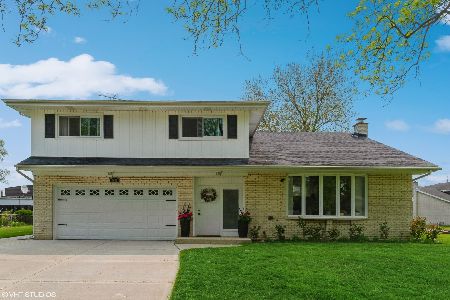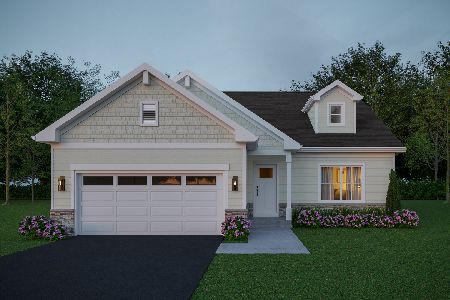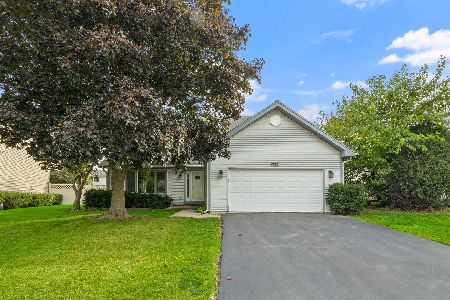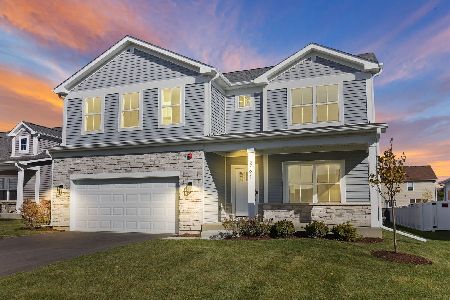1012 Sherwood Drive, Prospect Heights, Illinois 60070
$289,900
|
Sold
|
|
| Status: | Closed |
| Sqft: | 0 |
| Cost/Sqft: | — |
| Beds: | 4 |
| Baths: | 3 |
| Year Built: | 1959 |
| Property Taxes: | $11,075 |
| Days On Market: | 3924 |
| Lot Size: | 0,48 |
Description
Freshly updated classic large split-level home w/4Bed/3Bath, great screened porch on wonderful street near schools,shopping.Lovely formal rooms,kitchen opens into formal DR and LR.Private master with en- suite full bath and huge closets.Lover level w/FR and full bath.Inviting and bright,freshly painted,new carpet,ref. hrdwd fl.This property is eligible under the Freddie Mac First Look Initiative through 05/13/15
Property Specifics
| Single Family | |
| — | |
| — | |
| 1959 | |
| Partial | |
| — | |
| No | |
| 0.48 |
| Cook | |
| — | |
| 0 / Not Applicable | |
| None | |
| Private Well | |
| Public Sewer | |
| 08902060 | |
| 03151130080000 |
Property History
| DATE: | EVENT: | PRICE: | SOURCE: |
|---|---|---|---|
| 30 Jun, 2015 | Sold | $289,900 | MRED MLS |
| 12 May, 2015 | Under contract | $294,900 | MRED MLS |
| 23 Apr, 2015 | Listed for sale | $294,900 | MRED MLS |
Room Specifics
Total Bedrooms: 4
Bedrooms Above Ground: 4
Bedrooms Below Ground: 0
Dimensions: —
Floor Type: —
Dimensions: —
Floor Type: —
Dimensions: —
Floor Type: —
Full Bathrooms: 3
Bathroom Amenities: —
Bathroom in Basement: 0
Rooms: No additional rooms
Basement Description: Finished
Other Specifics
| 2 | |
| — | |
| — | |
| — | |
| — | |
| 115X180 | |
| — | |
| Full | |
| — | |
| — | |
| Not in DB | |
| — | |
| — | |
| — | |
| — |
Tax History
| Year | Property Taxes |
|---|---|
| 2015 | $11,075 |
Contact Agent
Nearby Similar Homes
Nearby Sold Comparables
Contact Agent
Listing Provided By
Red Zone Realty Group Inc.








