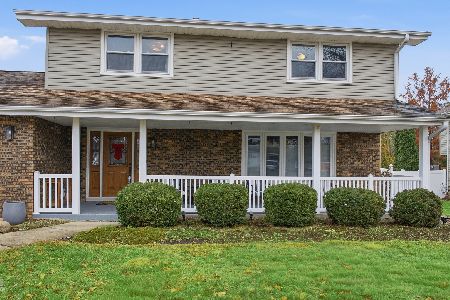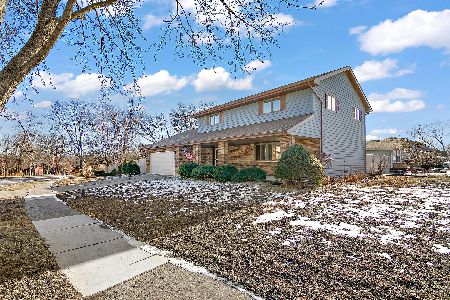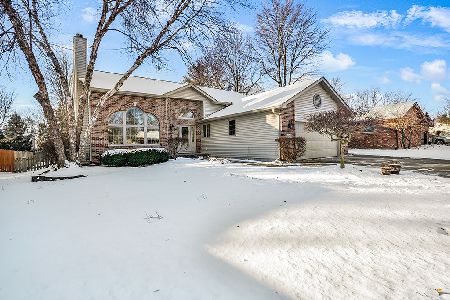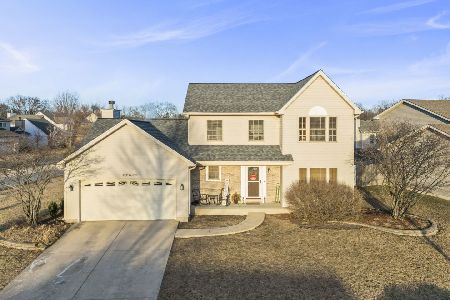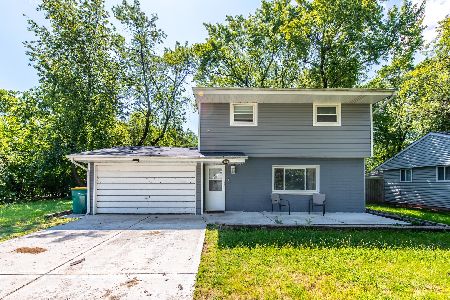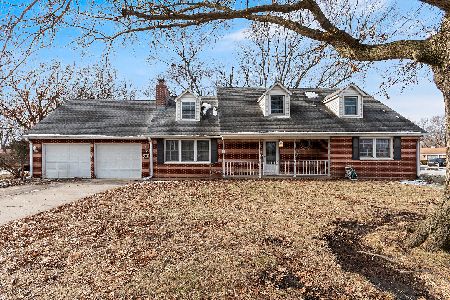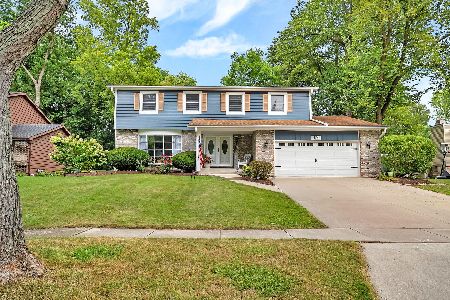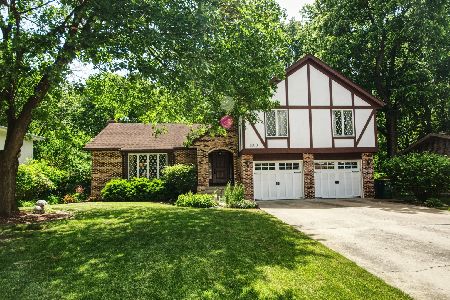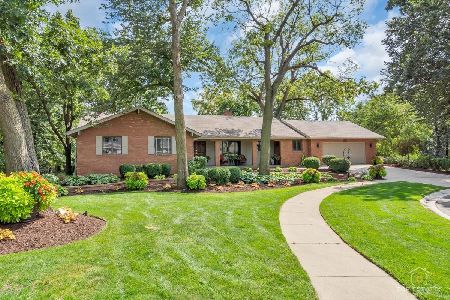1011 Valencia Drive, Shorewood, Illinois 60404
$264,000
|
Sold
|
|
| Status: | Closed |
| Sqft: | 2,323 |
| Cost/Sqft: | $114 |
| Beds: | 4 |
| Baths: | 3 |
| Year Built: | 1978 |
| Property Taxes: | $6,344 |
| Days On Market: | 2775 |
| Lot Size: | 0,28 |
Description
Located on a wonderful tree-lined street, yet convenient to highways and shopping, this 4 bedroom 2 1/2 bath 2-story home will not disappoint you! The 1st floor features newer maintenance free plank style flooring and an oversized family room with fireplace opening to an eat-in kitchen with stainless appliances. There is also a 1st floor bedroom or office, as well as a formal dining room and living room and 3 bedrooms, including a spacious master suite on the second floor. The large, fenced backyard is an entertainers dream - featuring a huge deck, pool and garden area! Bring your finishing ideas for the basement - which has been professionally waterproofed with a transferable lifetime warranty and rough in for a bathroom! Bonus - the garage is heated for those car enthusiasts!
Property Specifics
| Single Family | |
| — | |
| Traditional | |
| 1978 | |
| Partial | |
| CUSTOM | |
| No | |
| 0.28 |
| Will | |
| River Oaks | |
| 0 / Not Applicable | |
| None | |
| Public | |
| Public Sewer | |
| 10005260 | |
| 0506164030220000 |
Property History
| DATE: | EVENT: | PRICE: | SOURCE: |
|---|---|---|---|
| 2 Nov, 2012 | Sold | $158,000 | MRED MLS |
| 24 Aug, 2012 | Under contract | $160,000 | MRED MLS |
| 22 Apr, 2012 | Listed for sale | $160,000 | MRED MLS |
| 4 Sep, 2018 | Sold | $264,000 | MRED MLS |
| 18 Jul, 2018 | Under contract | $264,900 | MRED MLS |
| — | Last price change | $269,900 | MRED MLS |
| 2 Jul, 2018 | Listed for sale | $269,900 | MRED MLS |
Room Specifics
Total Bedrooms: 4
Bedrooms Above Ground: 4
Bedrooms Below Ground: 0
Dimensions: —
Floor Type: Carpet
Dimensions: —
Floor Type: Carpet
Dimensions: —
Floor Type: Carpet
Full Bathrooms: 3
Bathroom Amenities: —
Bathroom in Basement: 0
Rooms: No additional rooms
Basement Description: Unfinished
Other Specifics
| 2 | |
| Concrete Perimeter | |
| Concrete | |
| Deck, Above Ground Pool, Storms/Screens | |
| Fenced Yard,Wooded | |
| 86X140 | |
| Unfinished | |
| Full | |
| First Floor Bedroom | |
| Microwave, Dishwasher, Refrigerator, Washer, Dryer, Disposal | |
| Not in DB | |
| Sidewalks, Street Lights, Street Paved | |
| — | |
| — | |
| Wood Burning, Gas Starter |
Tax History
| Year | Property Taxes |
|---|---|
| 2012 | $5,583 |
| 2018 | $6,344 |
Contact Agent
Nearby Similar Homes
Nearby Sold Comparables
Contact Agent
Listing Provided By
Coldwell Banker Residential

