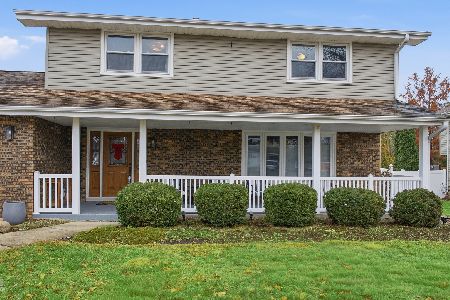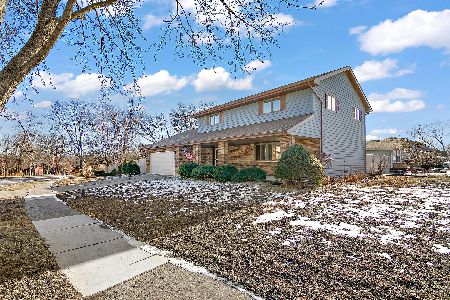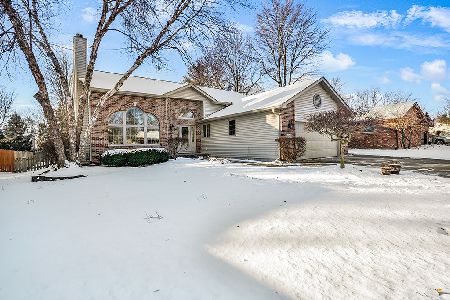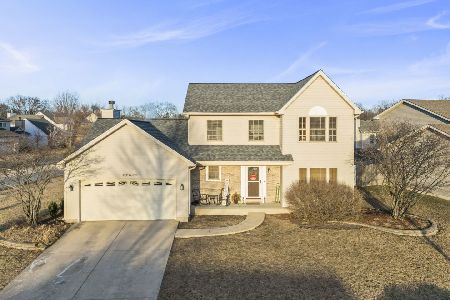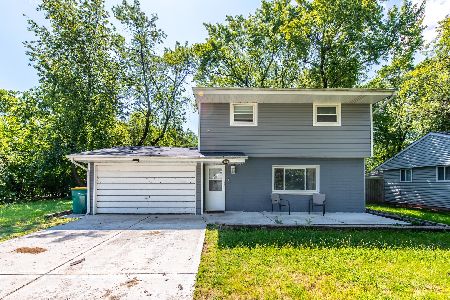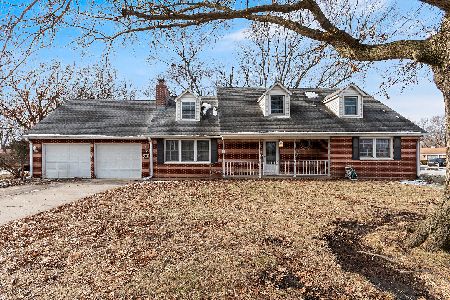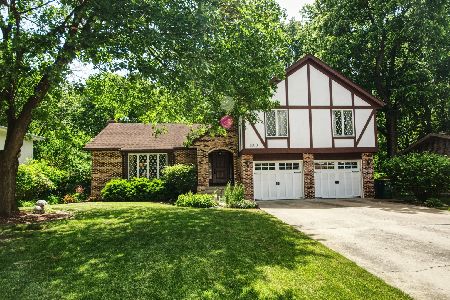1101 Valencia Drive, Shorewood, Illinois 60404
$394,355
|
Sold
|
|
| Status: | Closed |
| Sqft: | 2,400 |
| Cost/Sqft: | $162 |
| Beds: | 4 |
| Baths: | 3 |
| Year Built: | 1980 |
| Property Taxes: | $6,831 |
| Days On Market: | 540 |
| Lot Size: | 0,26 |
Description
Located in desirable River Oaks Estates subdivision (a short distance to the DuPage River), this beautifully detailed two-story home offers 4 Bedrooms, 2.5 Baths, 2 car attached garage and a comfortable elegance you'll enjoy every single day! From the moment you arrive, the curb appeal of the lovely landscape, brick & cedar exterior plus covered front porch with double entry doors boasting beveled glass welcomes you. The main level showcases gleaming engineered hardwood flooring throughout except for the carpeted Family Room. Your formal Living Room is enhanced by its huge almost floor to ceiling bow window while the adjacent formal Dining Room reveals an attractive chandelier plus chair railing detailing. The Kitchen will become a favorite room as it is bright, inviting and filled with warmth from the upgraded white cabinets with designer hardware, quartz countertops w/double stainless undermount sink & arc faucet, white subway tile backsplashes and stunning SS appliances including gas range with dual ovens & brand new microwave above, flush front dishwasher & French door refrigerator with bottom freezer. Entertaining will be easy as this room flows into your comfy Family Room with white brick gas fireplace with hearth & natural mantel plus abundant natural light via a full picture window plus side windows. Between the two rooms is a casual Dining area with aside full glass sliding doors leading out to your large deck, above ground pool, lower patio and generous private, fenced backyard (outdoor patio table available to purchase). This level also has a convenient and nicely detailed Powder Room. The Upper Level has 4 good sized Bedrooms including your Master Suite featuring a walk-in closet and Ensuite Bath with stand alone shower. The shared full Hall Bath has been renovated with a long double vanity, rich tile flooring and a tub shower combo. As if this was not enough, the full unfinished basement has high ceilings allowing for the addition of more living spaces. Right now it's a great amount of space for storage and a laundry area with included washer & dryer plus brand new (2024) utility sink. Other updates include: 2022: New water heater/pool pump & equipment/water softener; 2020: upgraded electric service and newly encapsulated crawl space; Roof is approximately 10 years old. Leaf Guard Gutters provide easy maintenance while protecting your exterior structure! Close to great shopping, restaurants, highways and a short drive to both Naperville & downtown Chicago events and amenities, this beautifully detailed and updated home is one you'll be especially happy to call your own!
Property Specifics
| Single Family | |
| — | |
| — | |
| 1980 | |
| — | |
| — | |
| No | |
| 0.26 |
| Will | |
| River Oaks | |
| — / Not Applicable | |
| — | |
| — | |
| — | |
| 12099561 | |
| 0506164030230000 |
Nearby Schools
| NAME: | DISTRICT: | DISTANCE: | |
|---|---|---|---|
|
Grade School
Troy Shorewood School |
30C | — | |
|
Middle School
Troy Middle School |
30C | Not in DB | |
|
High School
Joliet West High School |
204 | Not in DB | |
Property History
| DATE: | EVENT: | PRICE: | SOURCE: |
|---|---|---|---|
| 5 Nov, 2024 | Sold | $394,355 | MRED MLS |
| 5 Oct, 2024 | Under contract | $389,900 | MRED MLS |
| — | Last price change | $399,900 | MRED MLS |
| 14 Aug, 2024 | Listed for sale | $415,000 | MRED MLS |
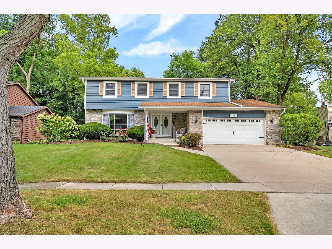
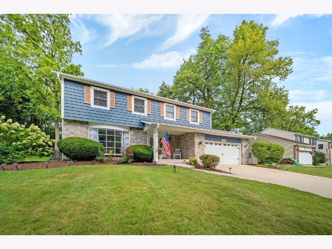
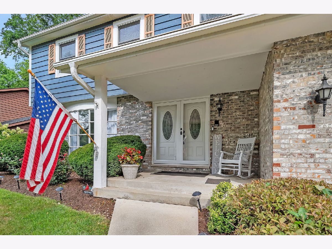
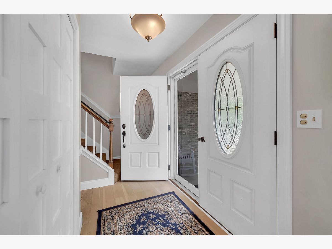
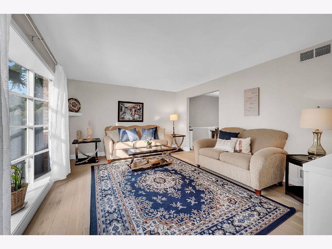
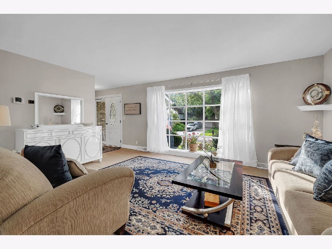
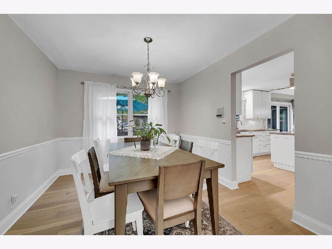
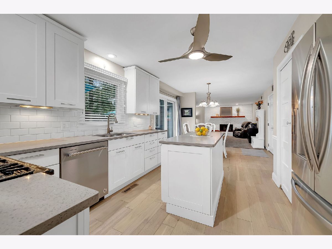
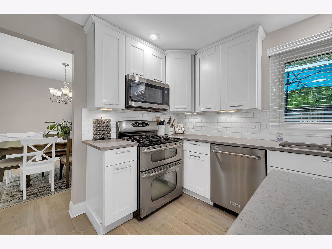
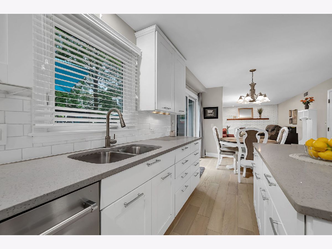
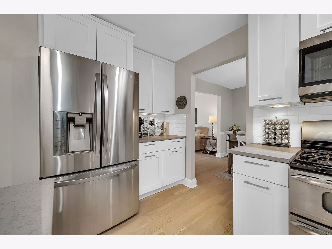
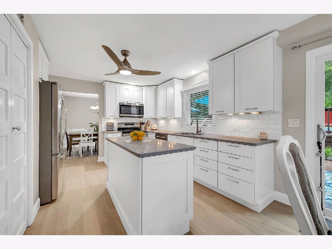
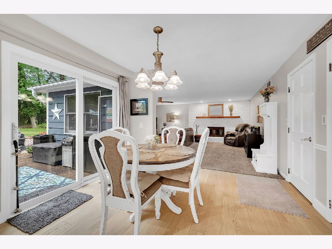
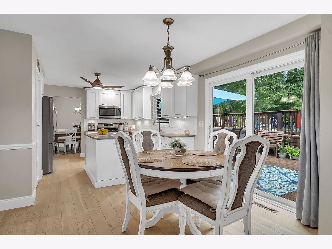
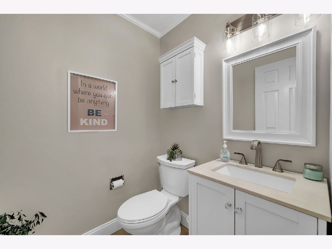
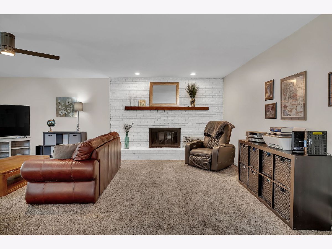
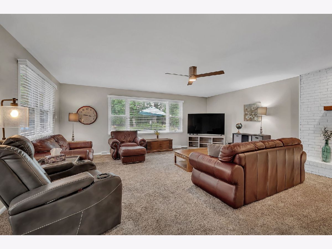
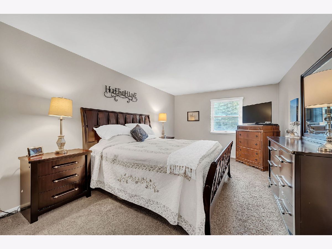
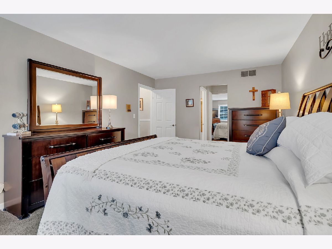
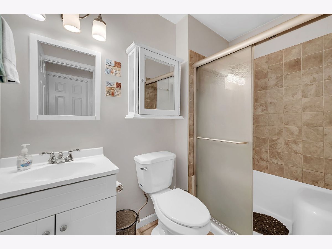
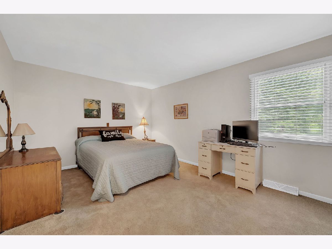
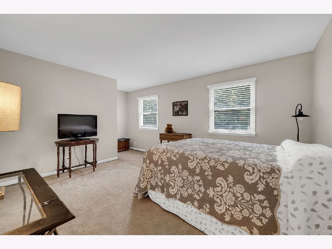
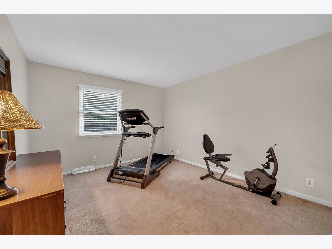
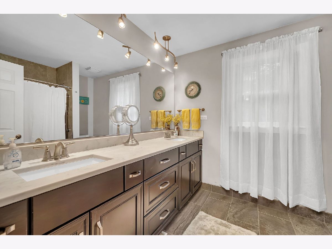
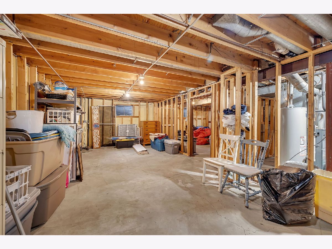
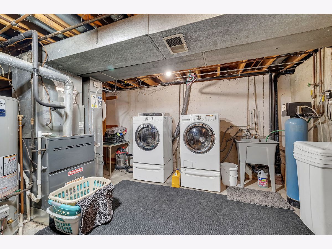
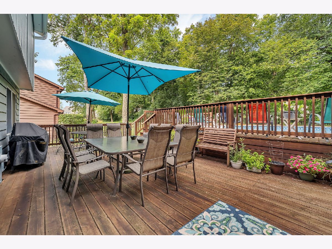
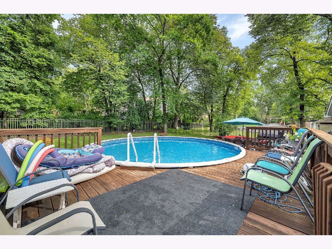
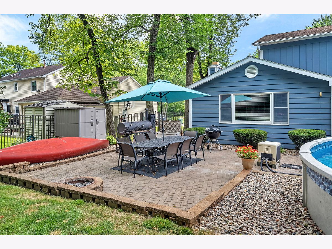
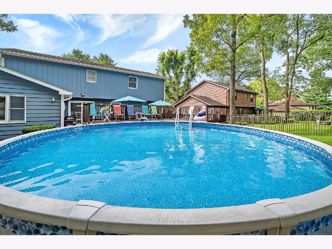
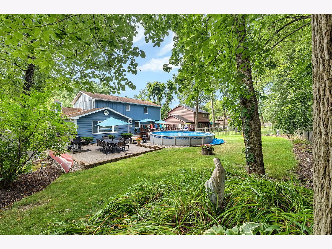
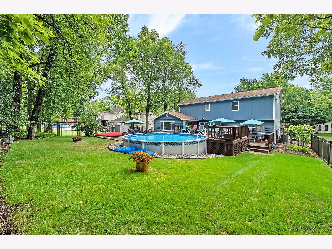
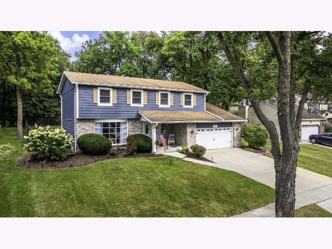
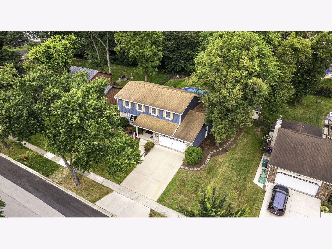
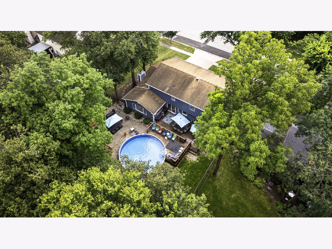
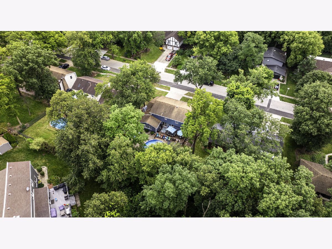
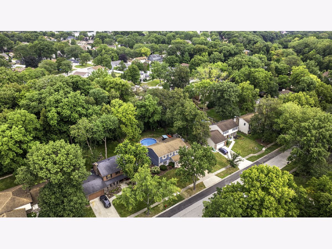
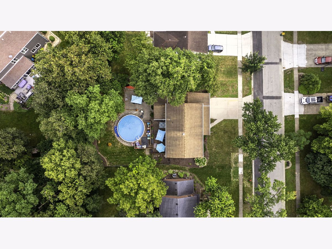
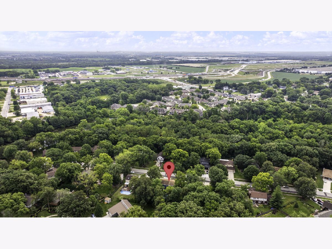
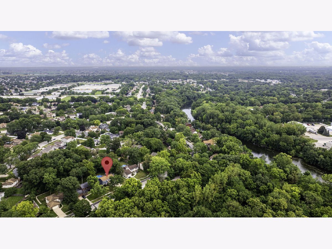
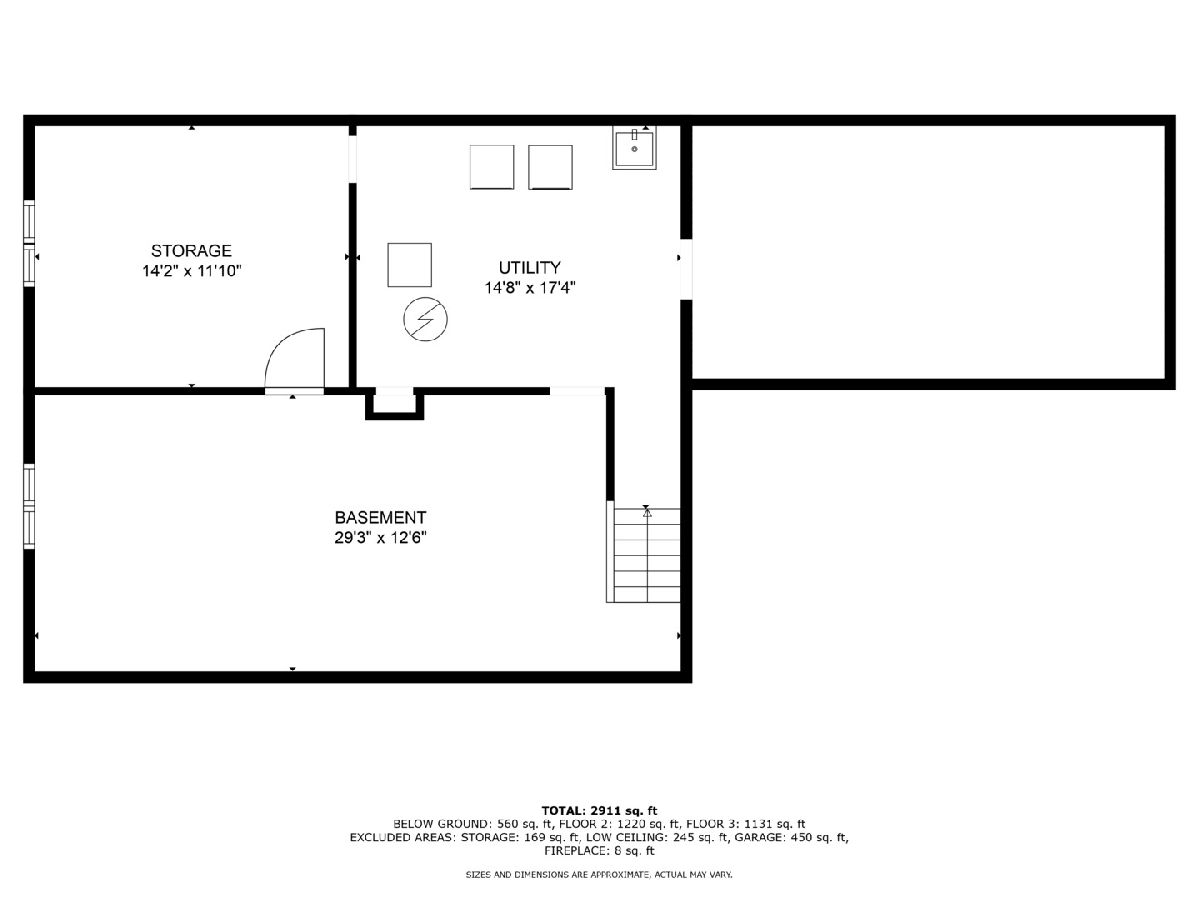
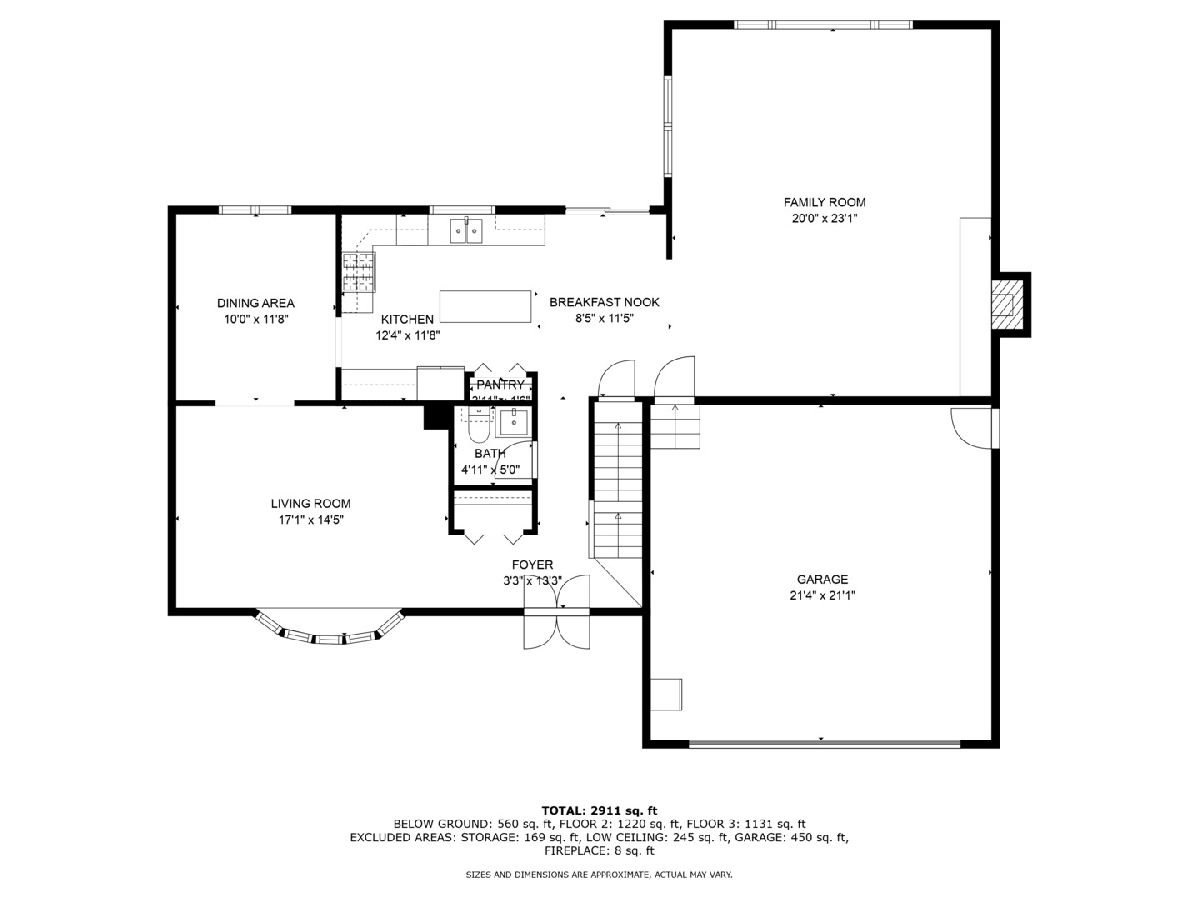
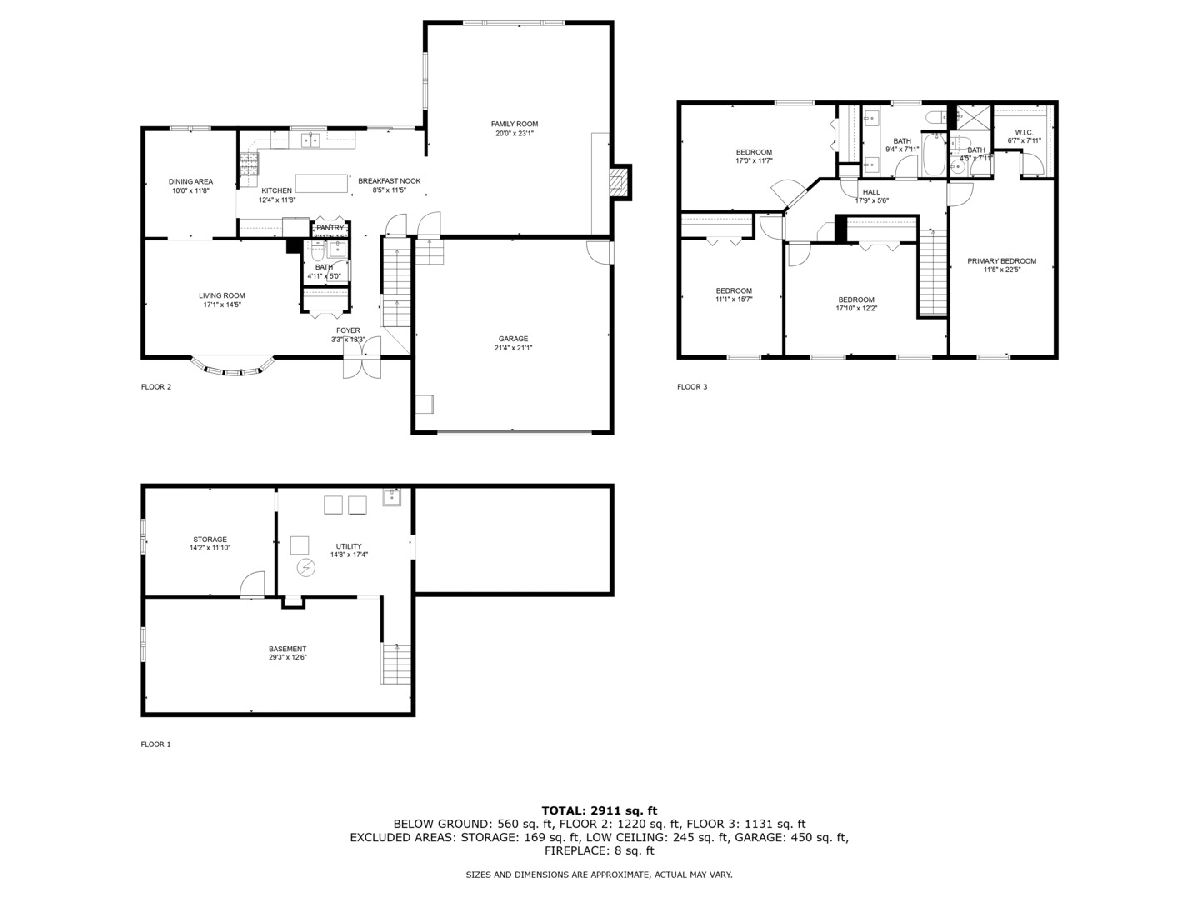
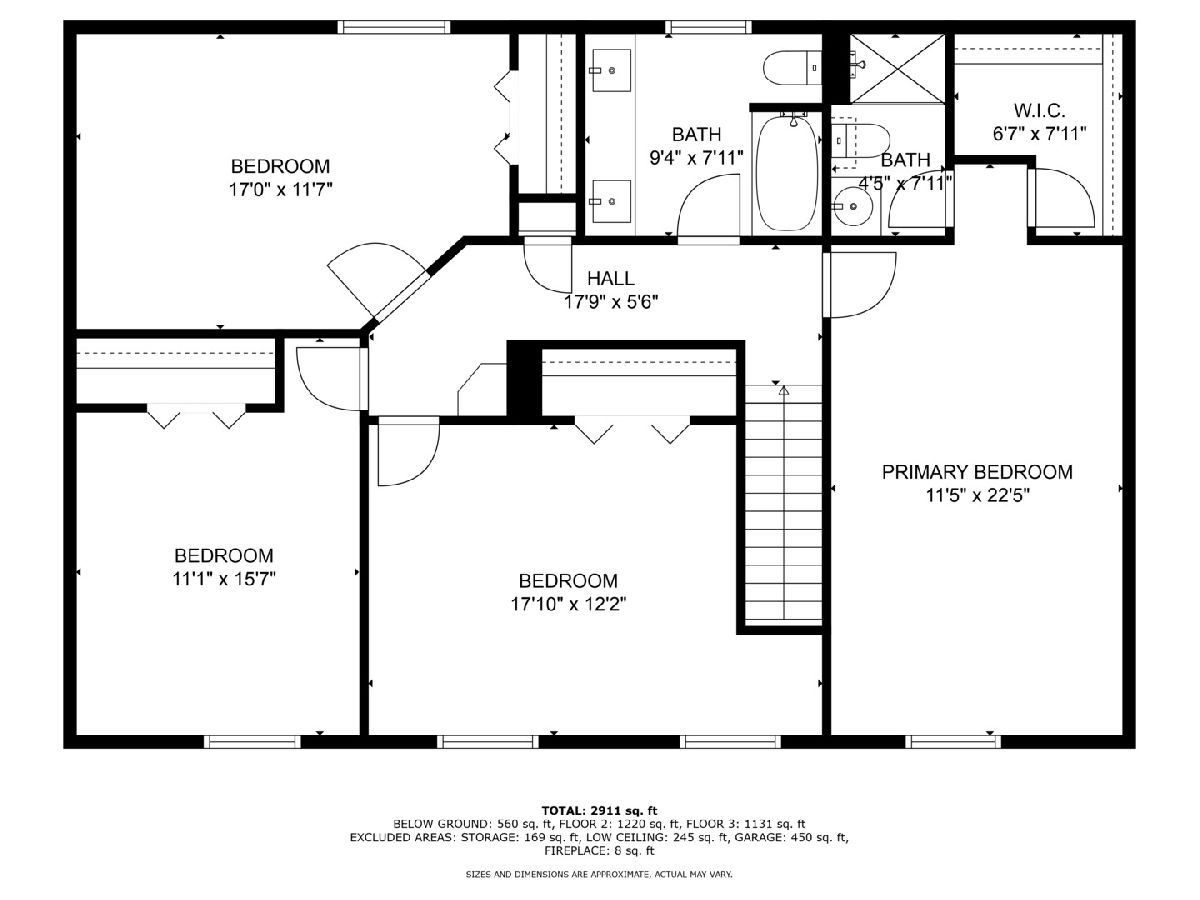
Room Specifics
Total Bedrooms: 4
Bedrooms Above Ground: 4
Bedrooms Below Ground: 0
Dimensions: —
Floor Type: —
Dimensions: —
Floor Type: —
Dimensions: —
Floor Type: —
Full Bathrooms: 3
Bathroom Amenities: Double Sink
Bathroom in Basement: 0
Rooms: —
Basement Description: Unfinished,Crawl
Other Specifics
| 2 | |
| — | |
| Concrete | |
| — | |
| — | |
| 84X142 | |
| — | |
| — | |
| — | |
| — | |
| Not in DB | |
| — | |
| — | |
| — | |
| — |
Tax History
| Year | Property Taxes |
|---|---|
| 2024 | $6,831 |
Contact Agent
Nearby Similar Homes
Nearby Sold Comparables
Contact Agent
Listing Provided By
Realtopia Real Estate Inc

