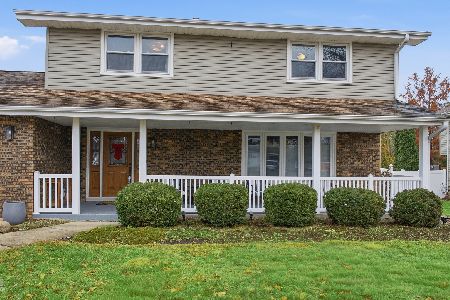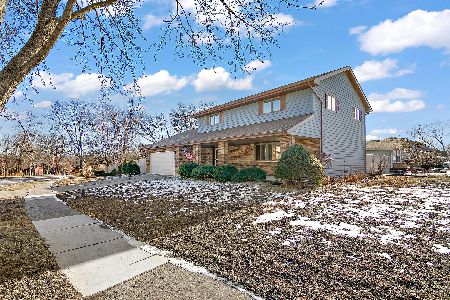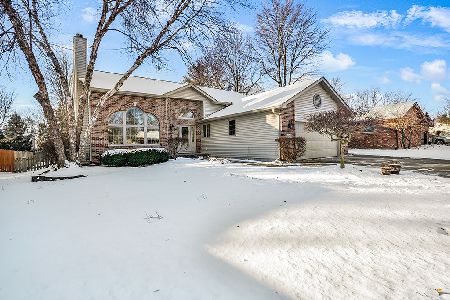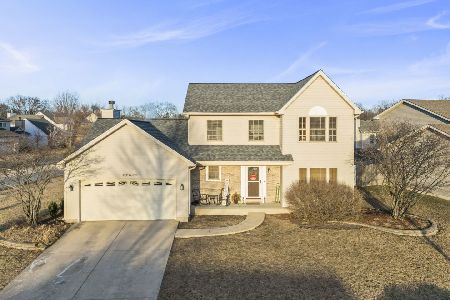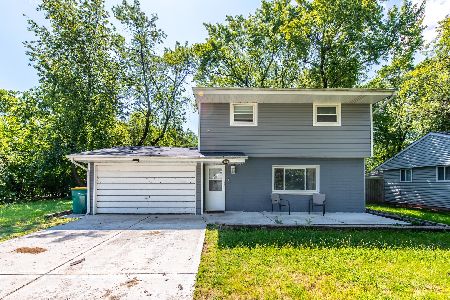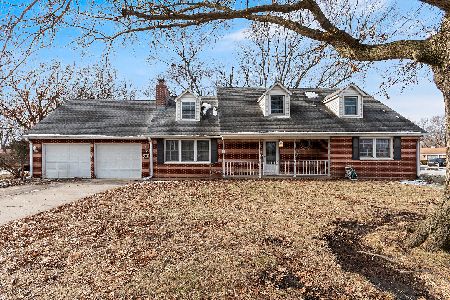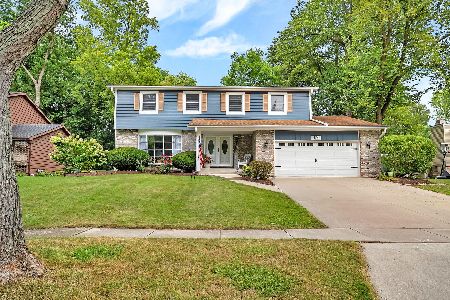1100 Valencia Drive, Shorewood, Illinois 60404
$415,000
|
Sold
|
|
| Status: | Closed |
| Sqft: | 3,384 |
| Cost/Sqft: | $124 |
| Beds: | 4 |
| Baths: | 3 |
| Year Built: | 1978 |
| Property Taxes: | $7,588 |
| Days On Market: | 1330 |
| Lot Size: | 0,00 |
Description
RARE FIND! Pristine Condition! Approximately 1 acre wooded lot (2 parcels) that backs to river. Living Room and Dining Room has hardwood floors! Great eat in Kitchen includes Stainless Steel appliances, ceramic tile and pantry! Kitchen is open to lower level Family Room with fireplace! Laundry room is off of Family Room! Spacious Bedrooms! Master Bedroom Suite offers updated bathroom with walk in shower, walk in closet plus a private outside deck that looks over the tranquil backyard! Finished basement with wet bar, fireplace and kitchenette. Enjoy your breath taking private wooded back yard on your covered patio or 2nd deck! Oversized 2.1 car attached garage (23'x21') AC/furnace 2021! Outside painted 2021! Front door 2018!
Property Specifics
| Single Family | |
| — | |
| — | |
| 1978 | |
| — | |
| — | |
| Yes | |
| — |
| Will | |
| River Oaks | |
| — / Not Applicable | |
| — | |
| — | |
| — | |
| 11437882 | |
| 0506164040130000 |
Property History
| DATE: | EVENT: | PRICE: | SOURCE: |
|---|---|---|---|
| 26 Aug, 2022 | Sold | $415,000 | MRED MLS |
| 19 Jul, 2022 | Under contract | $419,900 | MRED MLS |
| — | Last price change | $429,900 | MRED MLS |
| 16 Jun, 2022 | Listed for sale | $439,900 | MRED MLS |
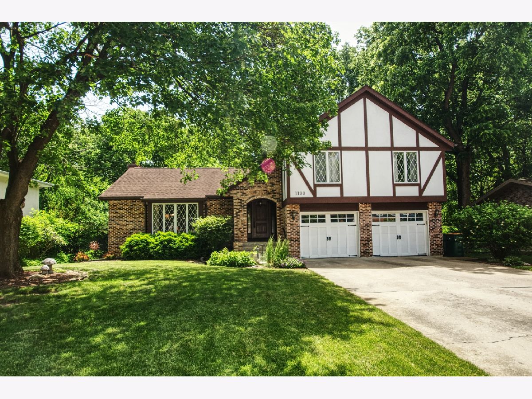
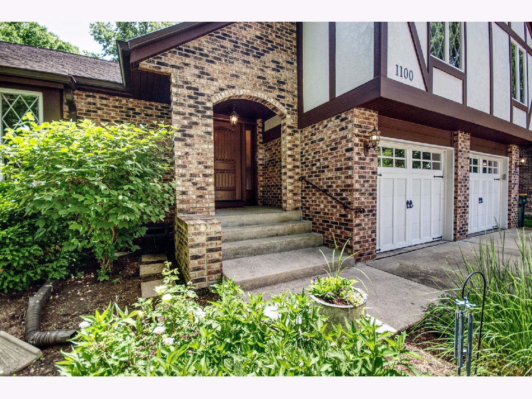
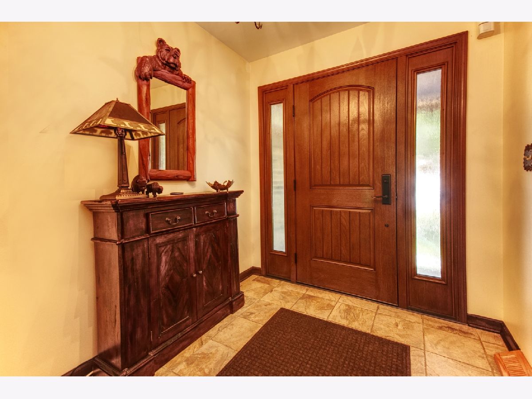
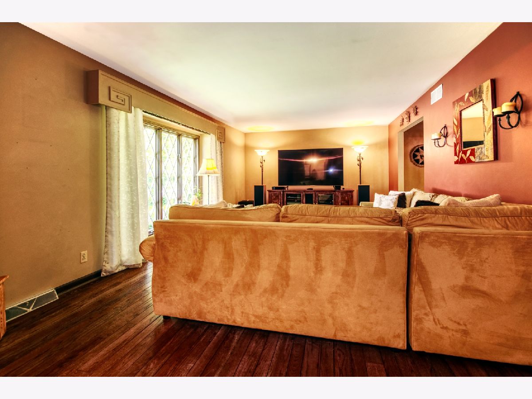
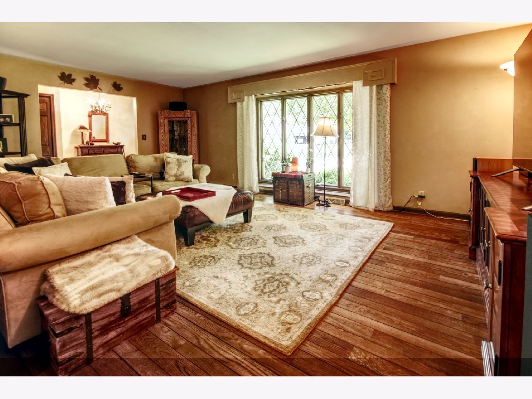


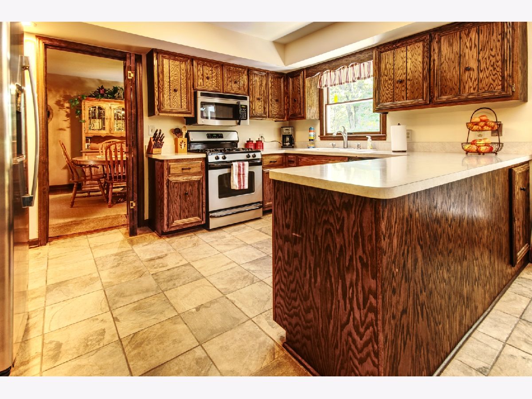
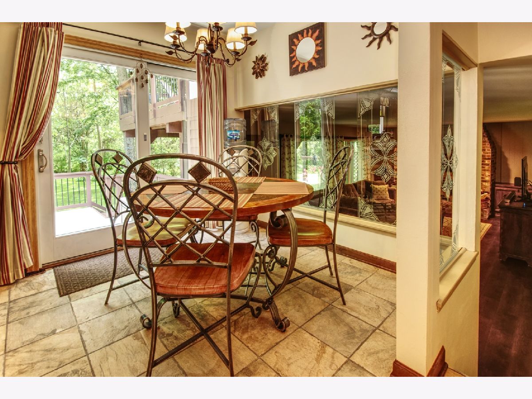

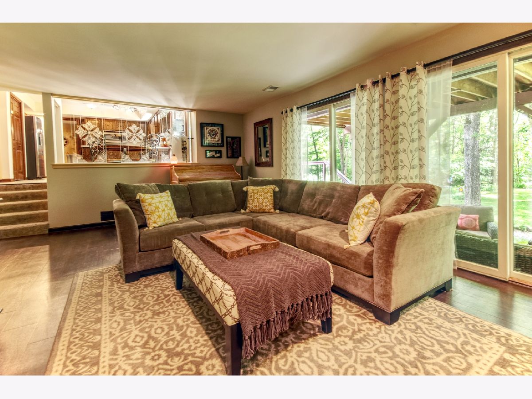
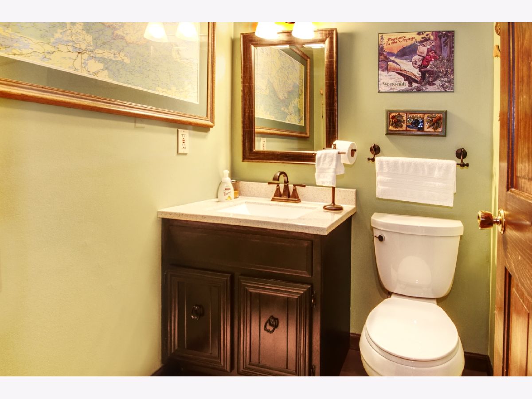
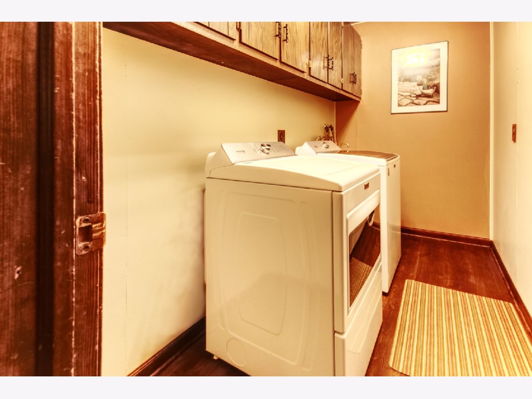

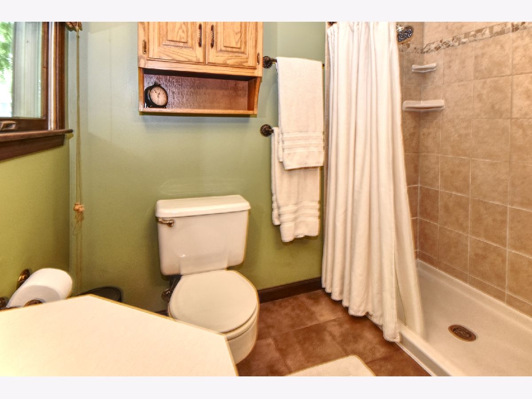



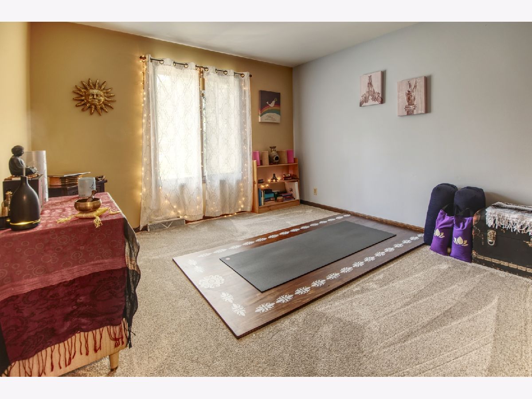
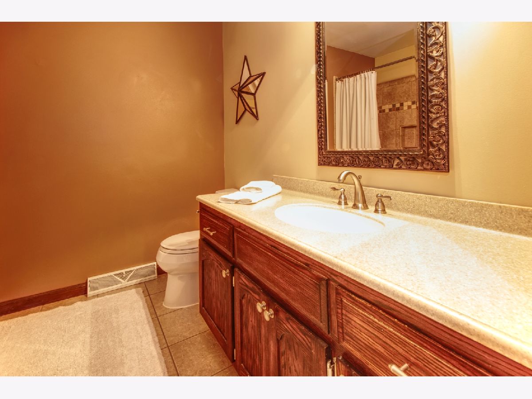

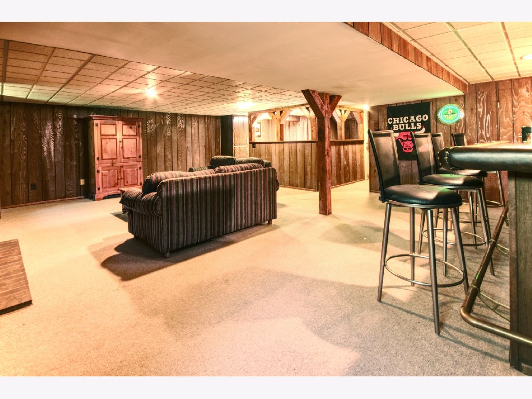
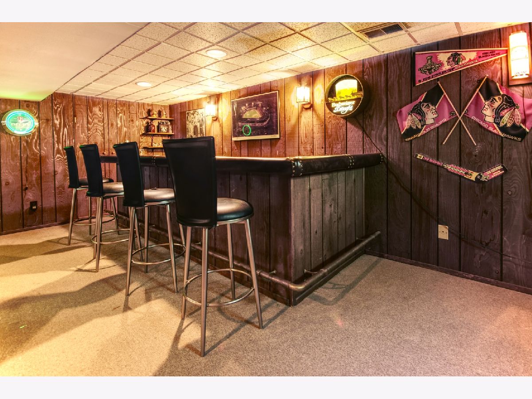

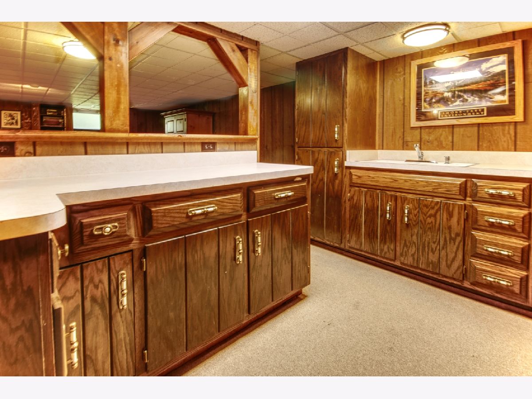

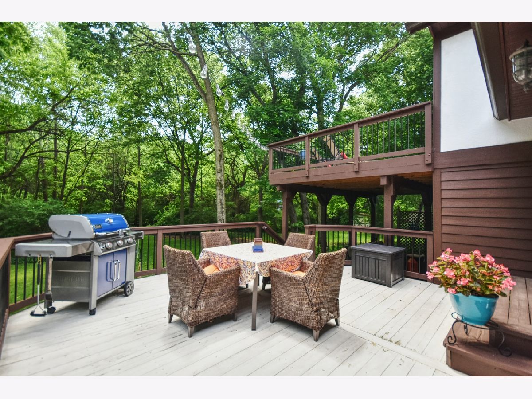



Room Specifics
Total Bedrooms: 4
Bedrooms Above Ground: 4
Bedrooms Below Ground: 0
Dimensions: —
Floor Type: —
Dimensions: —
Floor Type: —
Dimensions: —
Floor Type: —
Full Bathrooms: 3
Bathroom Amenities: —
Bathroom in Basement: 0
Rooms: —
Basement Description: Partially Finished,Crawl
Other Specifics
| 2.1 | |
| — | |
| Concrete | |
| — | |
| — | |
| 80 X 150 | |
| Pull Down Stair | |
| — | |
| — | |
| — | |
| Not in DB | |
| — | |
| — | |
| — | |
| — |
Tax History
| Year | Property Taxes |
|---|---|
| 2022 | $7,588 |
Contact Agent
Nearby Similar Homes
Nearby Sold Comparables
Contact Agent
Listing Provided By
RE/MAX Ultimate Professionals

