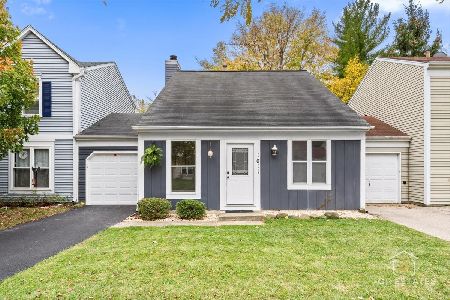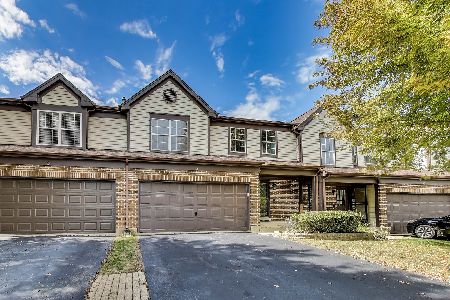1011 Wesley Lane, Algonquin, Illinois 60102
$155,000
|
Sold
|
|
| Status: | Closed |
| Sqft: | 1,176 |
| Cost/Sqft: | $128 |
| Beds: | 2 |
| Baths: | 2 |
| Year Built: | 1984 |
| Property Taxes: | $2,609 |
| Days On Market: | 2579 |
| Lot Size: | 0,00 |
Description
Fee simple ownership on light, bright and updated 2-story townhome in convenient east side of the river location!Remodeled kitchen and baths!Vaulted living room & entry, open staircase, 1st floor bedroom/full bath and laundry for someone that needs to live on 1 level, upstairs master suite has sitting room with fireplace, gorgeous full bath and huge walk-in closet!Kitchen was gutted 4 years ago with new can lighting, drywall, copper plumbing, cabinets, corian counter tops, etc! Stainless steel kitchen appliances were replaced 7 years ago!New hot water heater 2017, front/garage entry & garage back doors were replaced in 2015. Great town home with no association fee! Close to expressway, shopping, restaurants and newly renovated downtown Algonquin with Fox River trail where you can bike on down to St. Charles/Geneva on a beautiful fall day! Can be rented-perfect home or investment property!Sitting room could be converted easily to third bedroom.
Property Specifics
| Condos/Townhomes | |
| 2 | |
| — | |
| 1984 | |
| None | |
| AMBERWOOD | |
| No | |
| — |
| Mc Henry | |
| — | |
| 0 / Not Applicable | |
| None | |
| Public | |
| Public Sewer | |
| 10109358 | |
| 1935161002 |
Nearby Schools
| NAME: | DISTRICT: | DISTANCE: | |
|---|---|---|---|
|
Grade School
Algonquin Lakes Elementary Schoo |
300 | — | |
|
Middle School
Algonquin Middle School |
300 | Not in DB | |
|
High School
Dundee-crown High School |
300 | Not in DB | |
Property History
| DATE: | EVENT: | PRICE: | SOURCE: |
|---|---|---|---|
| 18 Aug, 2009 | Sold | $140,000 | MRED MLS |
| 14 Jul, 2009 | Under contract | $149,900 | MRED MLS |
| 1 Jan, 2009 | Listed for sale | $149,900 | MRED MLS |
| 29 Nov, 2018 | Sold | $155,000 | MRED MLS |
| 12 Oct, 2018 | Under contract | $150,000 | MRED MLS |
| 11 Oct, 2018 | Listed for sale | $150,000 | MRED MLS |
Room Specifics
Total Bedrooms: 2
Bedrooms Above Ground: 2
Bedrooms Below Ground: 0
Dimensions: —
Floor Type: Carpet
Full Bathrooms: 2
Bathroom Amenities: —
Bathroom in Basement: 0
Rooms: Sitting Room
Basement Description: None
Other Specifics
| 1 | |
| Concrete Perimeter | |
| Asphalt | |
| Patio | |
| — | |
| 34X79X34X79 | |
| — | |
| Full | |
| Vaulted/Cathedral Ceilings, In-Law Arrangement, First Floor Laundry, First Floor Full Bath, Laundry Hook-Up in Unit | |
| Range, Microwave, Dishwasher, Refrigerator, Washer, Dryer, Stainless Steel Appliance(s) | |
| Not in DB | |
| — | |
| — | |
| None | |
| Wood Burning |
Tax History
| Year | Property Taxes |
|---|---|
| 2009 | $2,893 |
| 2018 | $2,609 |
Contact Agent
Nearby Similar Homes
Nearby Sold Comparables
Contact Agent
Listing Provided By
Keller Williams Success Realty






