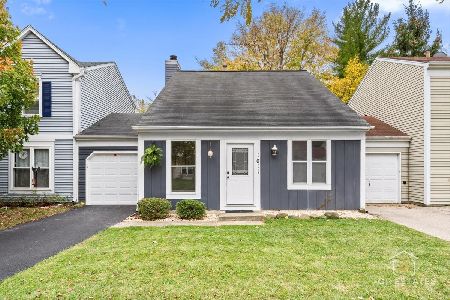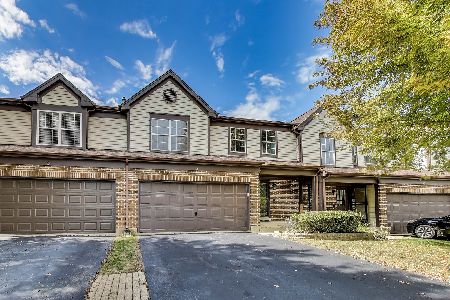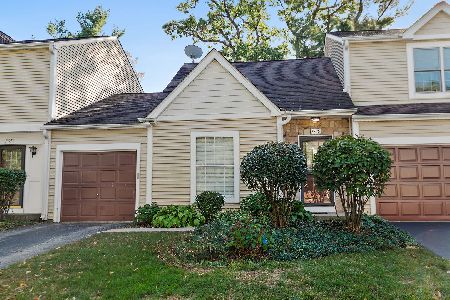1021 Wesley Lane, Algonquin, Illinois 60102
$143,513
|
Sold
|
|
| Status: | Closed |
| Sqft: | 1,216 |
| Cost/Sqft: | $111 |
| Beds: | 3 |
| Baths: | 2 |
| Year Built: | 1982 |
| Property Taxes: | $2,570 |
| Days On Market: | 2734 |
| Lot Size: | 0,00 |
Description
MULTIPLE OFFERS RECIEVED. REQUESTING HIGHEST AND BEST BY 7PM THURSDAY 5/10. No Association Fees and Low Taxes!! This Super Cute ~ End Unit ~ Townhome is a Definite Must See! this 2 story home offers 3 bedrooms ~ all on the same level ~ and Updated Kitchen and Baths! Large windows allow for plenty of natural light! Home features wood laminate flooring on the first floor, white trim, ceiling fans, updated half bath & 1st flr. laundry. Kitchen features beautiful granite counters, subway tile backsplash and sliding glass doors to the patio. Spacious master bdrm with walk in closet and direct access to the bathroom. Updated full bath features ceramic tile flooring and stunning ceramic tile shower surround. 2 additional nice sized bedrooms complete the upstairs. Home sits on a corner lot and offers a large 25 X 13 patio ~ Perfect for Entertaining! Attached one car garage w/exterior access. This freshly painted home has been well maintained & is move in ready! Units can be rented!
Property Specifics
| Condos/Townhomes | |
| 2 | |
| — | |
| 1982 | |
| None | |
| — | |
| No | |
| — |
| Mc Henry | |
| — | |
| 0 / Not Applicable | |
| None | |
| Public | |
| Public Sewer | |
| 09943925 | |
| 1935161003 |
Nearby Schools
| NAME: | DISTRICT: | DISTANCE: | |
|---|---|---|---|
|
Grade School
Algonquin Lakes Elementary Schoo |
300 | — | |
|
Middle School
Algonquin Middle School |
300 | Not in DB | |
|
High School
Dundee-crown High School |
300 | Not in DB | |
Property History
| DATE: | EVENT: | PRICE: | SOURCE: |
|---|---|---|---|
| 15 Oct, 2012 | Sold | $64,600 | MRED MLS |
| 28 Sep, 2012 | Under contract | $64,900 | MRED MLS |
| 28 Aug, 2012 | Listed for sale | $64,900 | MRED MLS |
| 17 May, 2013 | Sold | $100,500 | MRED MLS |
| 27 Mar, 2013 | Under contract | $109,900 | MRED MLS |
| 23 Mar, 2013 | Listed for sale | $109,900 | MRED MLS |
| 15 Jun, 2018 | Sold | $143,513 | MRED MLS |
| 11 May, 2018 | Under contract | $134,900 | MRED MLS |
| 9 May, 2018 | Listed for sale | $134,900 | MRED MLS |
Room Specifics
Total Bedrooms: 3
Bedrooms Above Ground: 3
Bedrooms Below Ground: 0
Dimensions: —
Floor Type: Carpet
Dimensions: —
Floor Type: Carpet
Full Bathrooms: 2
Bathroom Amenities: —
Bathroom in Basement: 0
Rooms: No additional rooms
Basement Description: Slab
Other Specifics
| 1 | |
| Concrete Perimeter | |
| Asphalt | |
| Patio, Porch, End Unit | |
| Common Grounds | |
| 81X85X75X52 | |
| — | |
| — | |
| Wood Laminate Floors, First Floor Laundry | |
| Range, Microwave, Dishwasher, Refrigerator, Washer, Dryer, Disposal | |
| Not in DB | |
| — | |
| — | |
| — | |
| — |
Tax History
| Year | Property Taxes |
|---|---|
| 2012 | $3,275 |
| 2013 | $3,317 |
| 2018 | $2,570 |
Contact Agent
Nearby Similar Homes
Nearby Sold Comparables
Contact Agent
Listing Provided By
Baird & Warner







