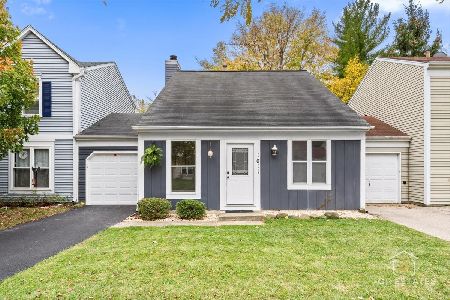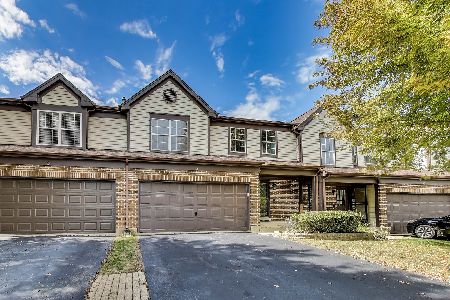1011 Wesley Lane, Algonquin, Illinois 60102
$192,000
|
Sold
|
|
| Status: | Closed |
| Sqft: | 1,176 |
| Cost/Sqft: | $157 |
| Beds: | 2 |
| Baths: | 2 |
| Year Built: | — |
| Property Taxes: | $3,490 |
| Days On Market: | 1591 |
| Lot Size: | 0,00 |
Description
Bright and updated 2-story townhome on east side of the Fox River! Vaulted living room & entry, open staircase, 1st floor bedroom/full bath and laundry-great for someone who wants to live on the first floor, XL upstairs master suite has sitting room with fireplace (or can be converted to separate bedroom), updated full bath and huge walk-in closet! Kitchen features stainless steel appliances, white cabinets, and tile backsplash. Semi private backyard fit for summer grilling or fall bonfires! No association fees here! Great location close to downtown Algonquin, Rt. 31 & 62, shopping, restaurants, expressways + MORE!
Property Specifics
| Condos/Townhomes | |
| 2 | |
| — | |
| — | |
| None | |
| AMBERWOOD | |
| No | |
| — |
| Mc Henry | |
| — | |
| 0 / Not Applicable | |
| None | |
| Public | |
| Public Sewer | |
| 11074725 | |
| 1935161002 |
Nearby Schools
| NAME: | DISTRICT: | DISTANCE: | |
|---|---|---|---|
|
Grade School
Algonquin Lakes Elementary Schoo |
300 | — | |
|
Middle School
Algonquin Middle School |
300 | Not in DB | |
|
High School
Dundee-crown High School |
300 | Not in DB | |
Property History
| DATE: | EVENT: | PRICE: | SOURCE: |
|---|---|---|---|
| 3 Aug, 2021 | Sold | $192,000 | MRED MLS |
| 29 Jun, 2021 | Under contract | $185,000 | MRED MLS |
| 25 Jun, 2021 | Listed for sale | $185,000 | MRED MLS |
| — | Last price change | $289,000 | MRED MLS |
| 24 Oct, 2025 | Listed for sale | $289,000 | MRED MLS |
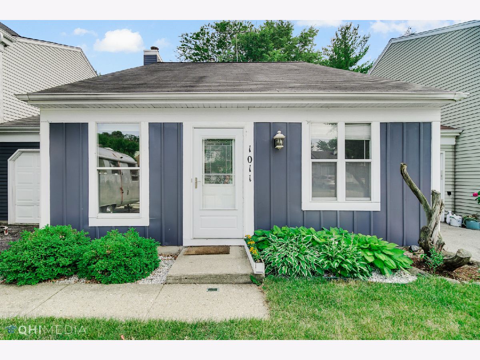
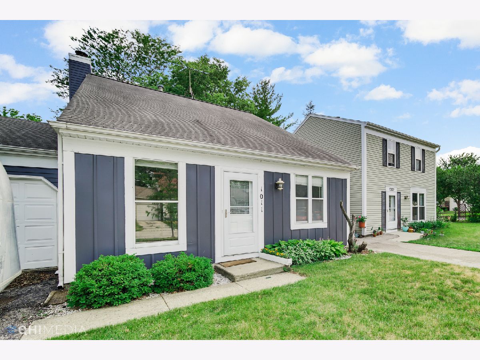
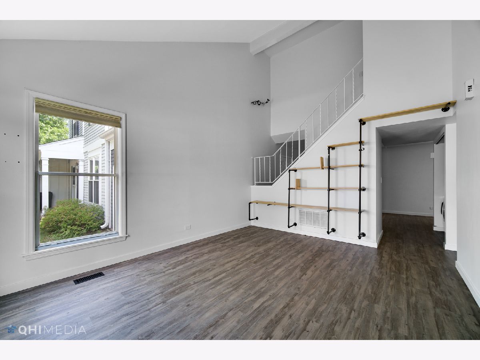
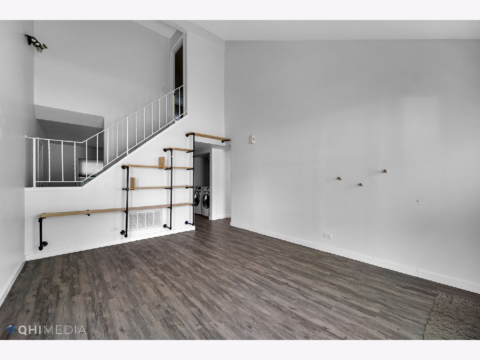
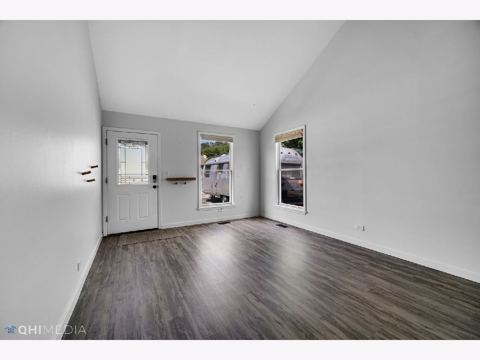
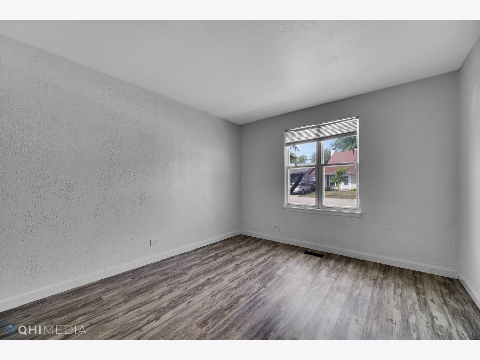
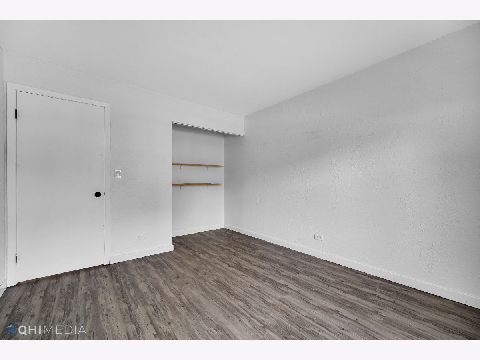
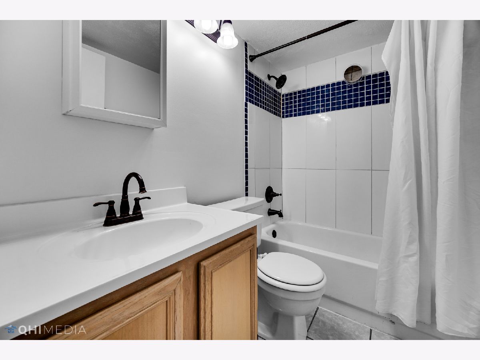
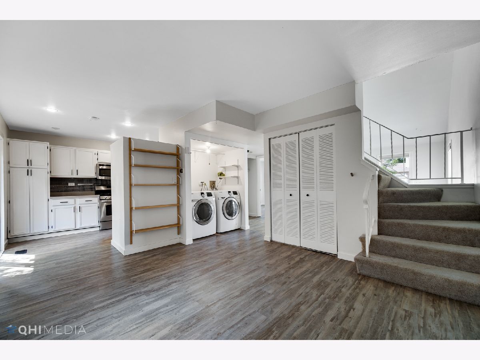
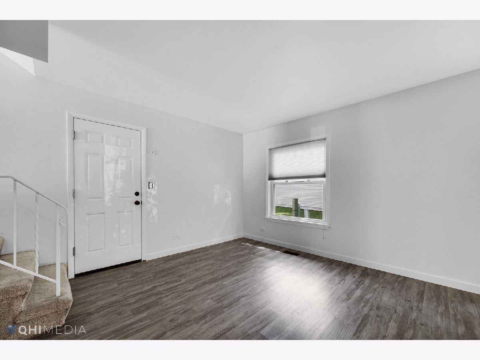
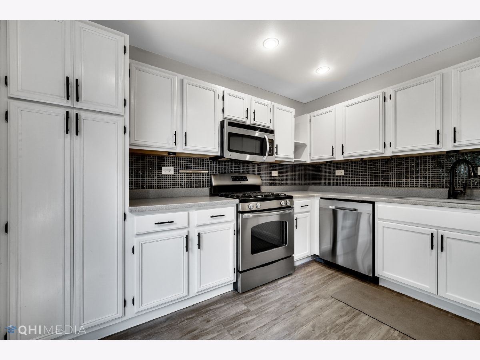
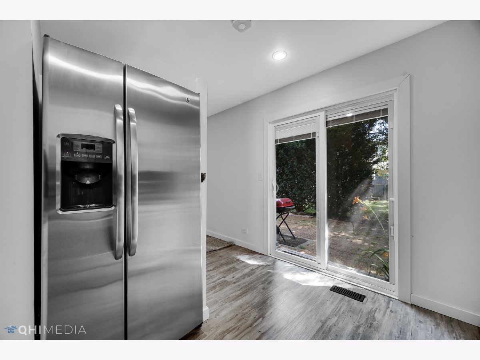
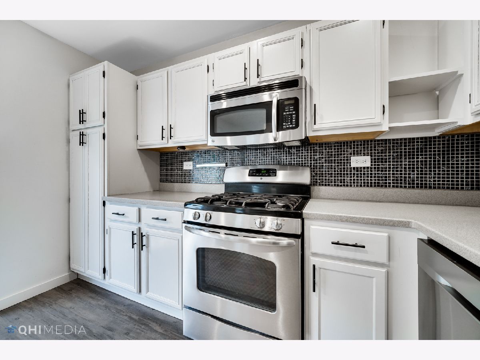
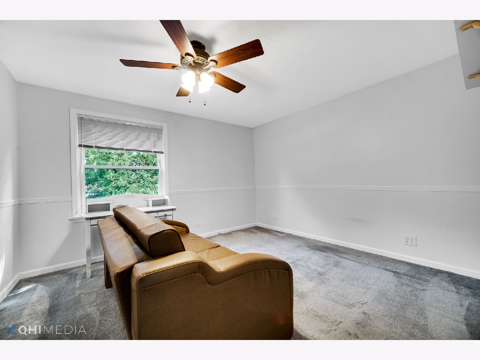
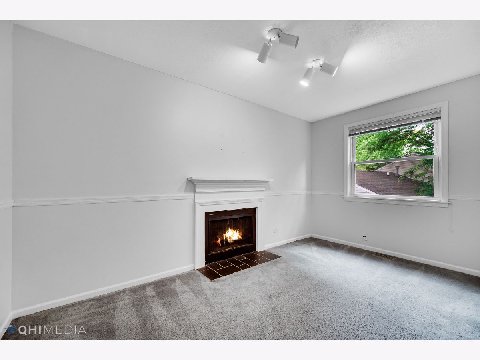
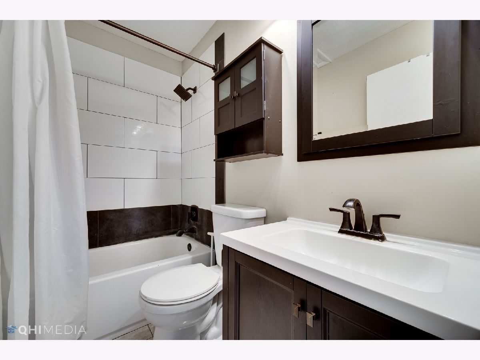
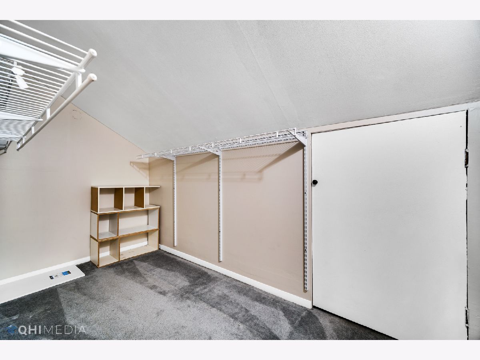
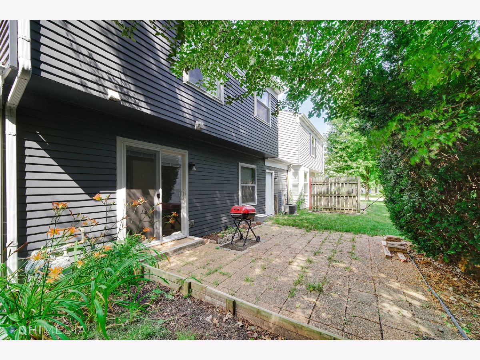
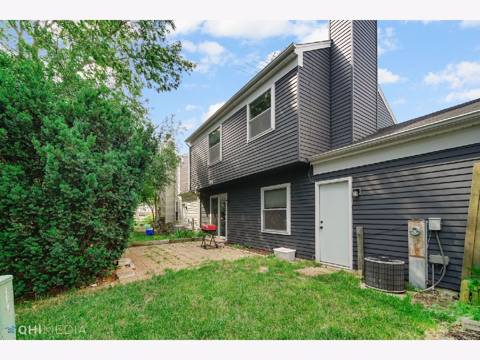
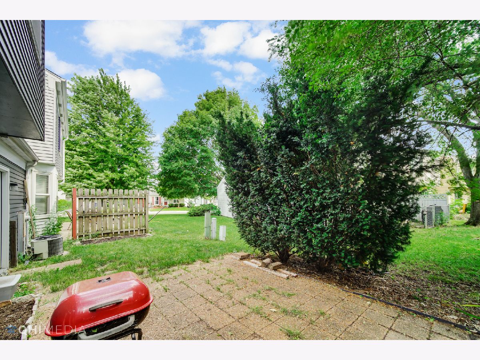
Room Specifics
Total Bedrooms: 2
Bedrooms Above Ground: 2
Bedrooms Below Ground: 0
Dimensions: —
Floor Type: Carpet
Full Bathrooms: 2
Bathroom Amenities: —
Bathroom in Basement: 0
Rooms: Sitting Room
Basement Description: None
Other Specifics
| 1 | |
| Concrete Perimeter | |
| Asphalt | |
| Patio | |
| — | |
| 34X79X34X79 | |
| — | |
| Full | |
| Vaulted/Cathedral Ceilings, In-Law Arrangement, First Floor Laundry, First Floor Full Bath, Laundry Hook-Up in Unit | |
| Range, Microwave, Dishwasher, Refrigerator, Washer, Dryer, Stainless Steel Appliance(s) | |
| Not in DB | |
| — | |
| — | |
| None | |
| Wood Burning |
Tax History
| Year | Property Taxes |
|---|---|
| 2021 | $3,490 |
| — | $4,611 |
Contact Agent
Nearby Similar Homes
Nearby Sold Comparables
Contact Agent
Listing Provided By
RE/MAX Suburban

