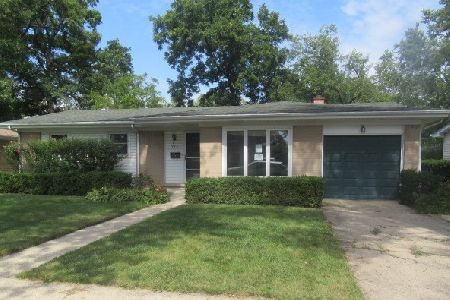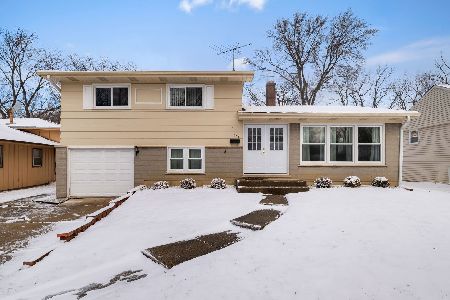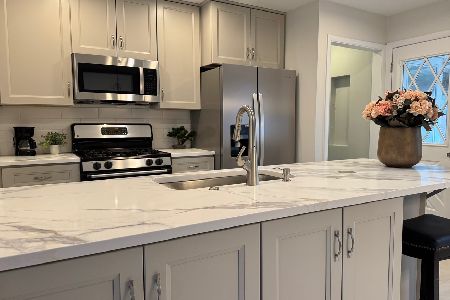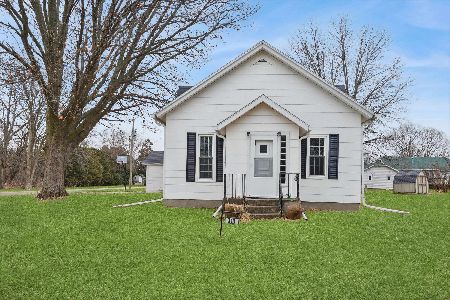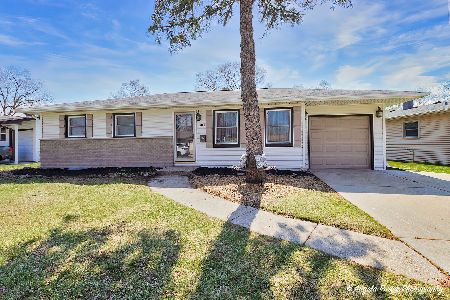1011 Woodland Drive, Wheeling, Illinois 60090
$300,000
|
Sold
|
|
| Status: | Closed |
| Sqft: | 1,544 |
| Cost/Sqft: | $194 |
| Beds: | 3 |
| Baths: | 2 |
| Year Built: | 1961 |
| Property Taxes: | $6,512 |
| Days On Market: | 1736 |
| Lot Size: | 0,17 |
Description
Welcome Home to 1011 Woodland Drive! A perfect gem. The sellers have upgraded this wonderful starter home and are sad to leave so soon. New kitchen quartz counters, stainless steel appliances, new fridge, tile backsplash, wide sink w/disposal, electric glass cooktop, island, built in cabinets, new washer/dryer. Freshly painted. Hardwood floors in bedrooms. Work, study or play from home in the dedicated office overlooking the pretty deck & fenced yard. Ceiling fans. Updated bathrooms too! Attached garage has extra storage. Concrete driveway has side apron for your convenience. Walk to schools and park. The sellers have loved this home~it's lives very comfortably. You've finally found your new home. Come on in!
Property Specifics
| Single Family | |
| — | |
| Ranch | |
| 1961 | |
| None | |
| — | |
| No | |
| 0.17 |
| Cook | |
| Hollywood Ridge | |
| 0 / Not Applicable | |
| None | |
| Lake Michigan,Public | |
| Public Sewer | |
| 11057376 | |
| 03033040040000 |
Nearby Schools
| NAME: | DISTRICT: | DISTANCE: | |
|---|---|---|---|
|
Grade School
Eugene Field Elementary School |
21 | — | |
|
Middle School
Jack London Middle School |
21 | Not in DB | |
|
High School
Buffalo Grove High School |
214 | Not in DB | |
Property History
| DATE: | EVENT: | PRICE: | SOURCE: |
|---|---|---|---|
| 14 Jul, 2008 | Sold | $256,500 | MRED MLS |
| 18 Jun, 2008 | Under contract | $264,999 | MRED MLS |
| — | Last price change | $270,000 | MRED MLS |
| 5 Aug, 2007 | Listed for sale | $294,999 | MRED MLS |
| 1 Jun, 2018 | Sold | $255,000 | MRED MLS |
| 3 Apr, 2018 | Under contract | $260,000 | MRED MLS |
| 29 Mar, 2018 | Listed for sale | $260,000 | MRED MLS |
| 12 Jul, 2021 | Sold | $300,000 | MRED MLS |
| 23 Apr, 2021 | Under contract | $300,000 | MRED MLS |
| 21 Apr, 2021 | Listed for sale | $300,000 | MRED MLS |
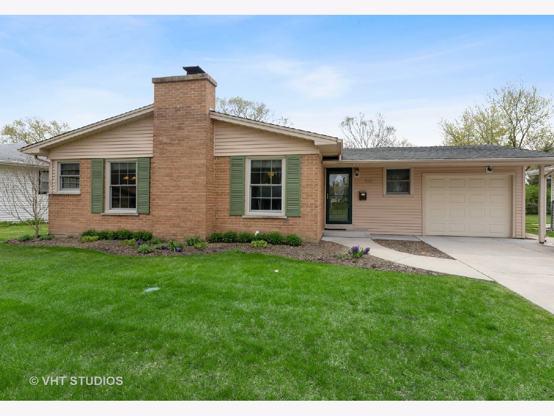
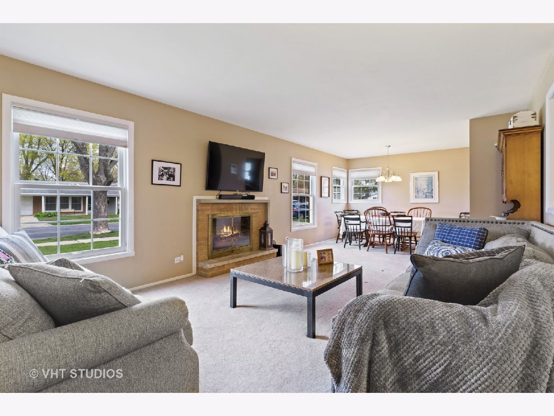
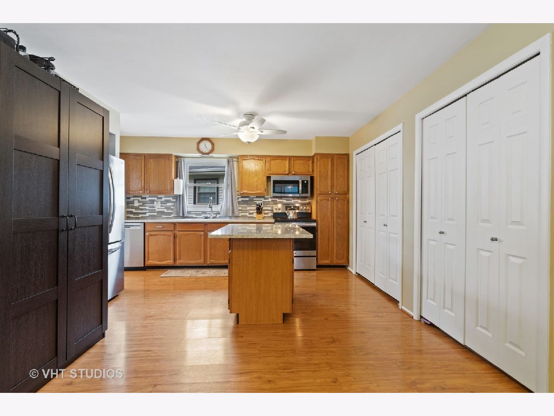
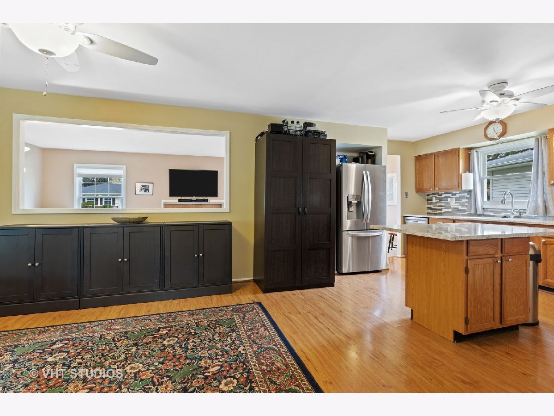
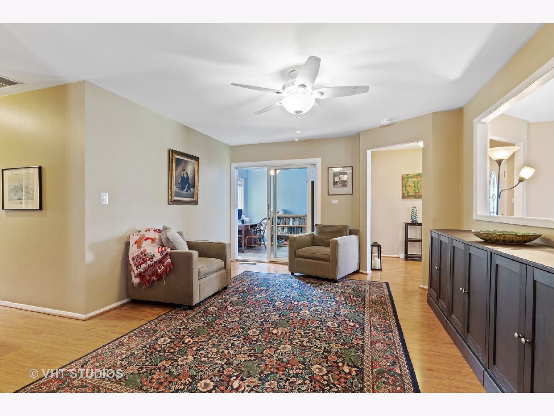
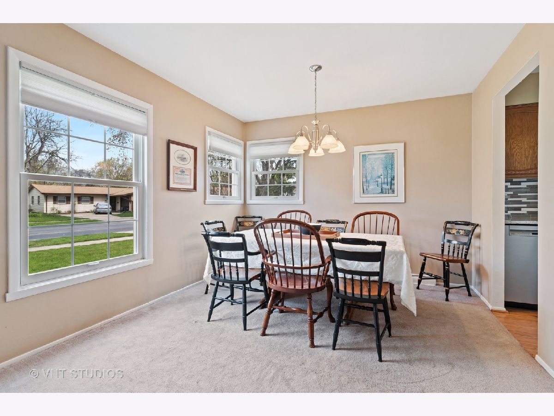
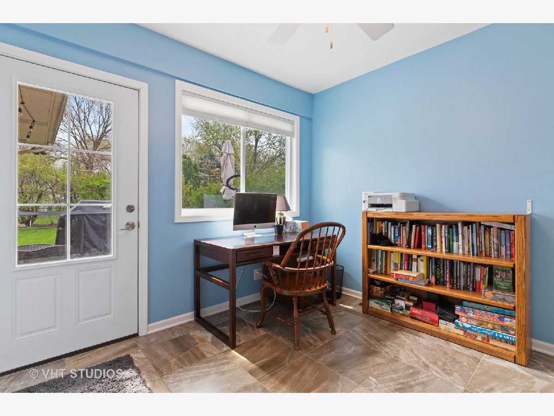
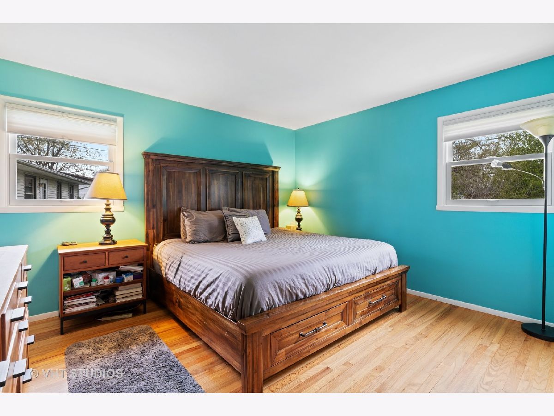
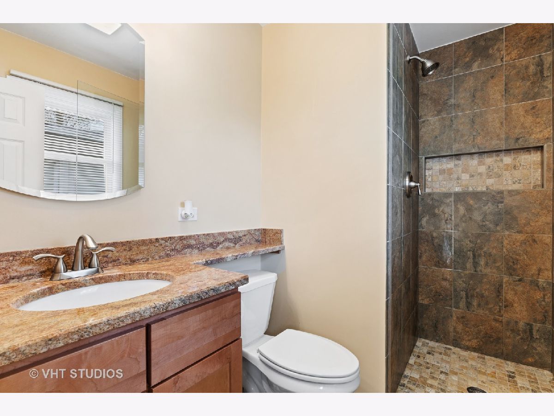
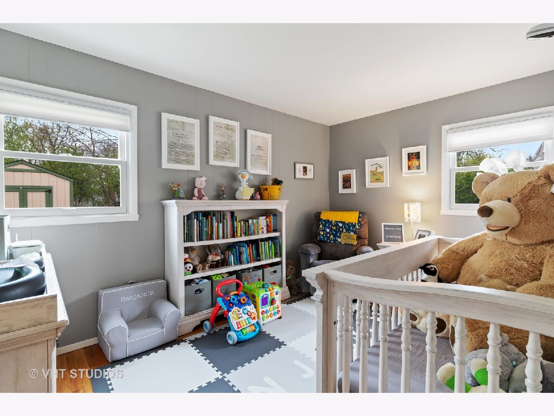
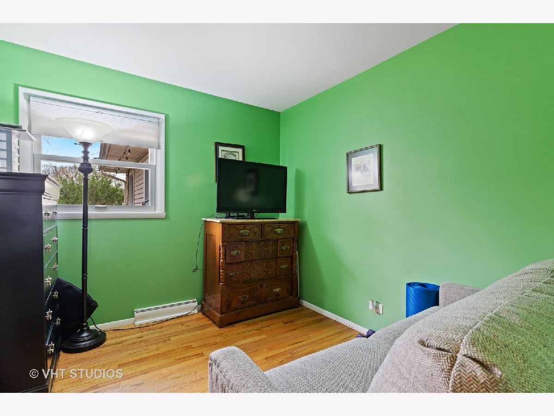
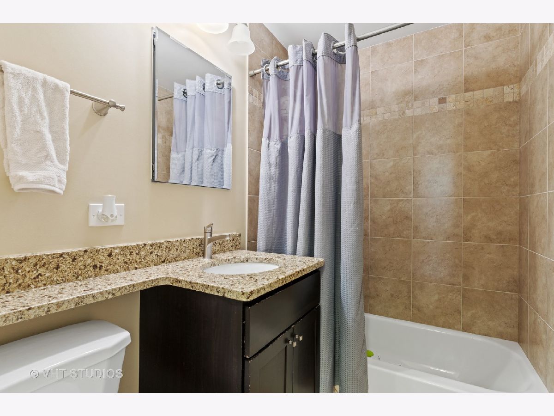
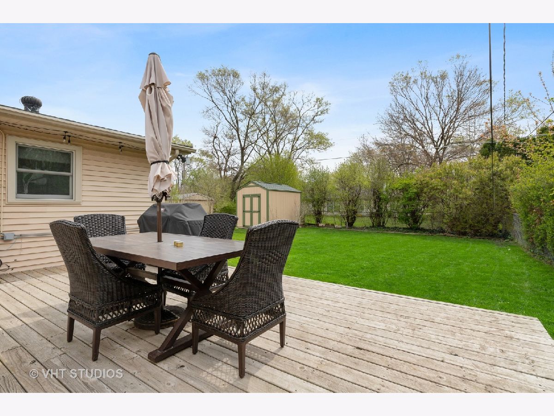
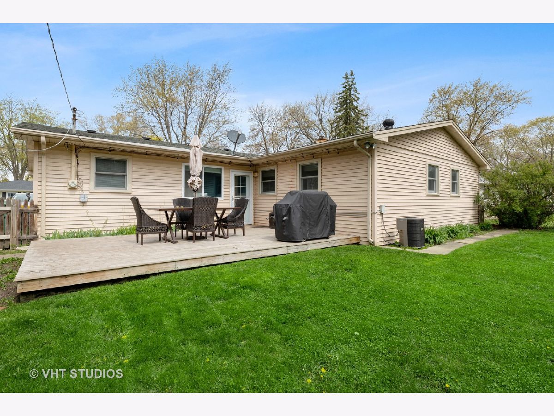
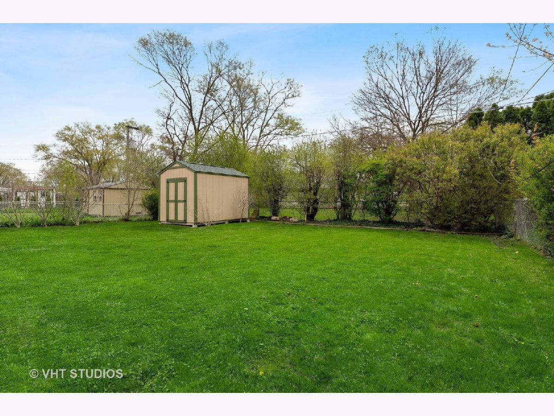
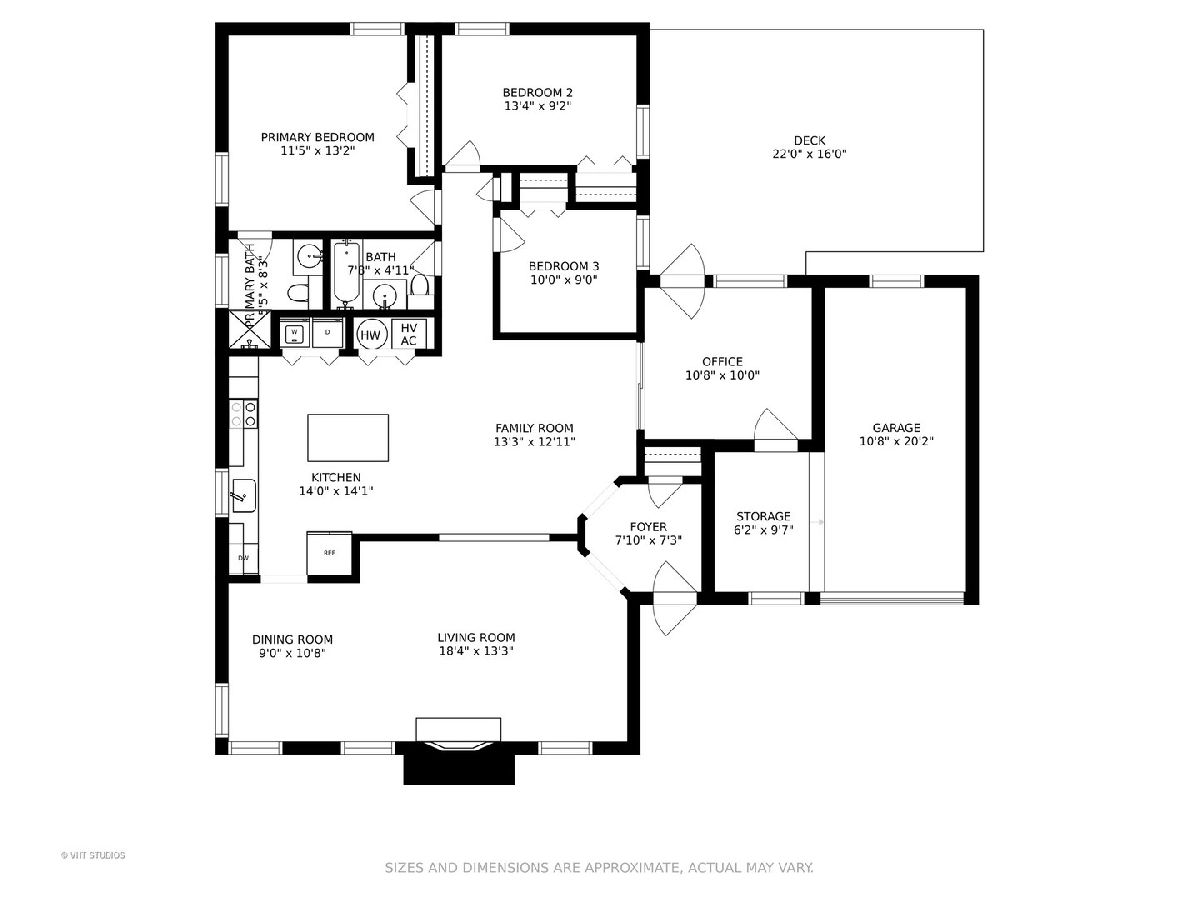
Room Specifics
Total Bedrooms: 3
Bedrooms Above Ground: 3
Bedrooms Below Ground: 0
Dimensions: —
Floor Type: Hardwood
Dimensions: —
Floor Type: Hardwood
Full Bathrooms: 2
Bathroom Amenities: —
Bathroom in Basement: 0
Rooms: Office,Foyer
Basement Description: Crawl
Other Specifics
| 1 | |
| Concrete Perimeter | |
| Concrete | |
| Deck | |
| Fenced Yard,Sidewalks,Streetlights | |
| 71X125X40X1241.46 | |
| — | |
| Full | |
| First Floor Bedroom | |
| Range, Dishwasher, Refrigerator, Washer, Dryer | |
| Not in DB | |
| Sidewalks | |
| — | |
| — | |
| Gas Log, Gas Starter |
Tax History
| Year | Property Taxes |
|---|---|
| 2008 | $3,756 |
| 2018 | $6,499 |
| 2021 | $6,512 |
Contact Agent
Nearby Similar Homes
Nearby Sold Comparables
Contact Agent
Listing Provided By
Baird & Warner

