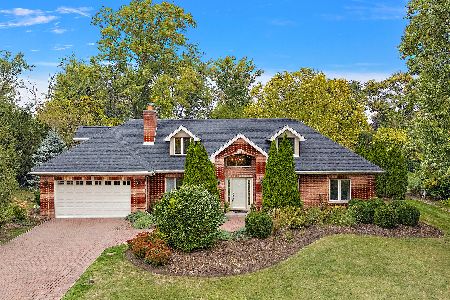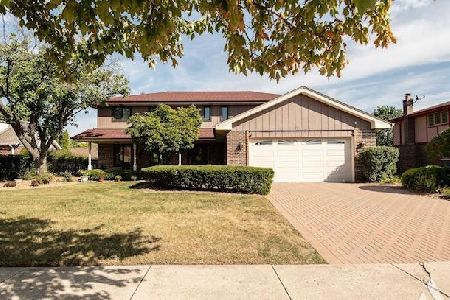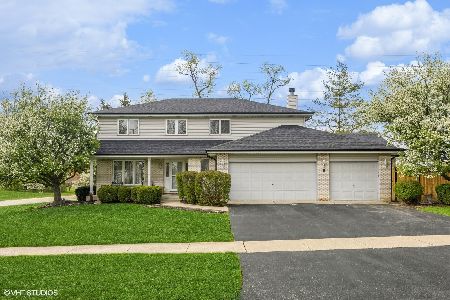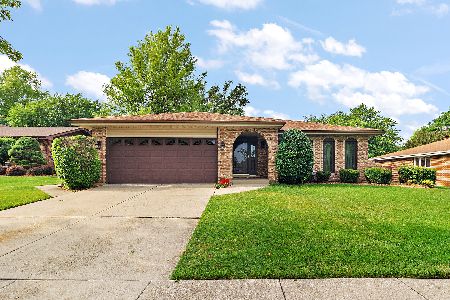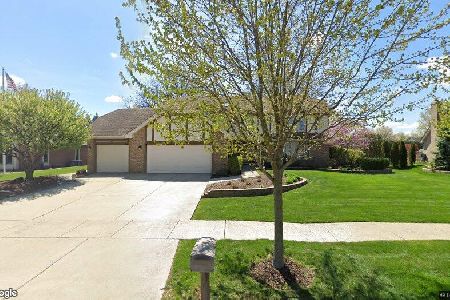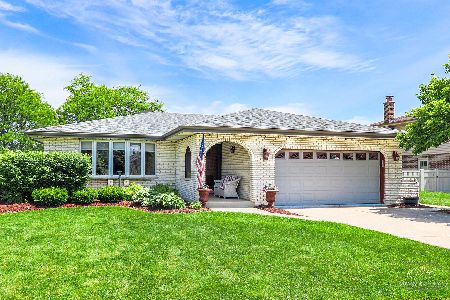10112 Parkview Drive, Palos Park, Illinois 60464
$399,500
|
Sold
|
|
| Status: | Closed |
| Sqft: | 2,196 |
| Cost/Sqft: | $182 |
| Beds: | 3 |
| Baths: | 3 |
| Year Built: | 1983 |
| Property Taxes: | $4,732 |
| Days On Market: | 1609 |
| Lot Size: | 0,23 |
Description
Motivated seller will look at all offers! Mature, professional landscaping and 2 1/2 car side load garage offer nice curb appeal to this quad level home with 3 bedrooms and 3 full baths. Double door entry to main level living/dining room combo is a great entertaining option for formal gatherings. Well designed kitchen with built-in oven and cooktop, plenty of cabinetry and countertops. Bright eating area with sliding doors. Open views to lower level family room with stone fireplace, large laundry room and bath. Upper level master retreat with private bath. Need more room? 25X 25 unfinished basement is great for storage or finish for that special place you always dreamt of. Fully fenced yard, easily maintained with lawn sprinklers. Several outdoor gathering options including a large patio and private pergola with seating. Nearby shed for tools or backyard toys. Alarm system offers added security. Great Palos Park Grade Schools and 230 High School.
Property Specifics
| Single Family | |
| — | |
| Quad Level | |
| 1983 | |
| Partial | |
| SPLIT WITH SUB | |
| No | |
| 0.23 |
| Cook | |
| Sandburg Glen | |
| 0 / Not Applicable | |
| None | |
| Lake Michigan | |
| Public Sewer | |
| 11163248 | |
| 23331040300000 |
Nearby Schools
| NAME: | DISTRICT: | DISTANCE: | |
|---|---|---|---|
|
Grade School
Palos West Elementary School |
118 | — | |
|
Middle School
Palos South Middle School |
118 | Not in DB | |
Property History
| DATE: | EVENT: | PRICE: | SOURCE: |
|---|---|---|---|
| 14 Sep, 2021 | Sold | $399,500 | MRED MLS |
| 26 Jul, 2021 | Under contract | $399,000 | MRED MLS |
| — | Last price change | $439,000 | MRED MLS |
| 21 Jul, 2021 | Listed for sale | $439,000 | MRED MLS |
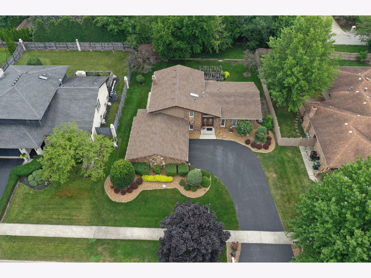
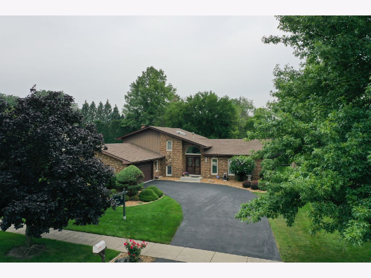
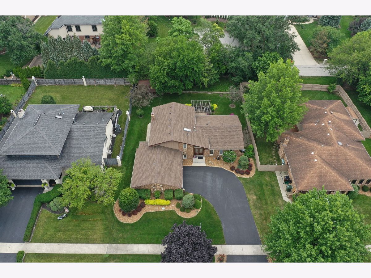
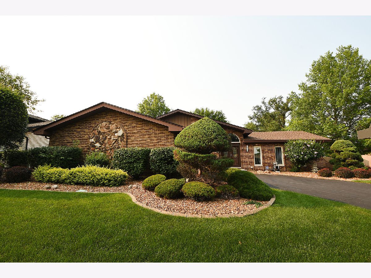
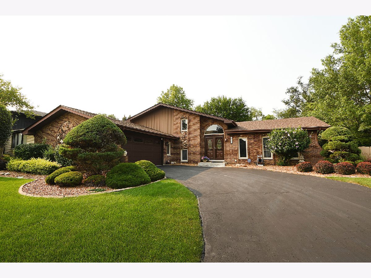
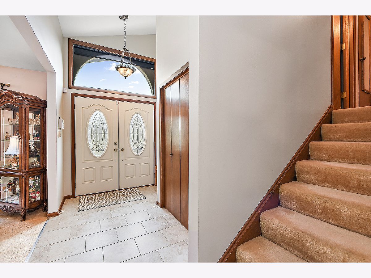
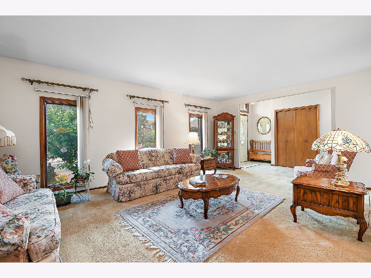
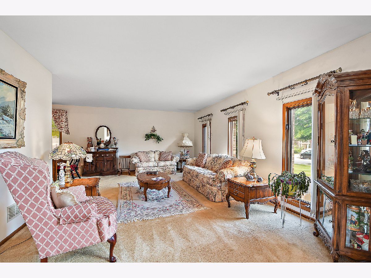
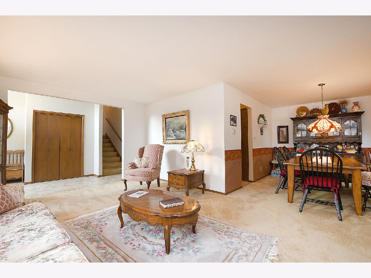
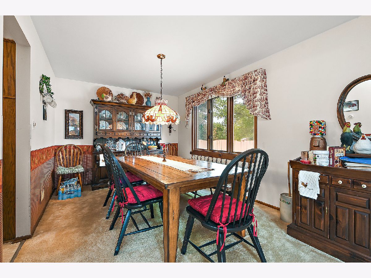
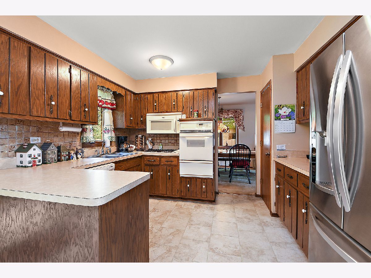
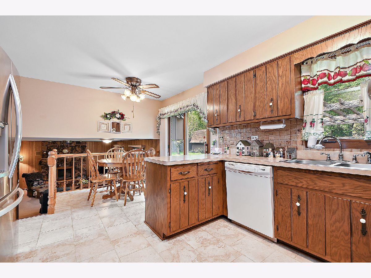
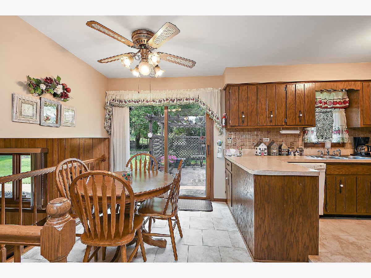
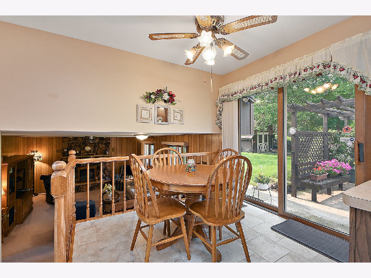
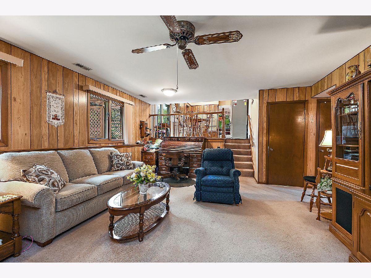
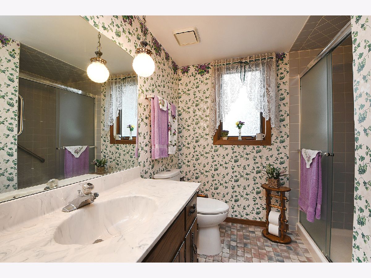
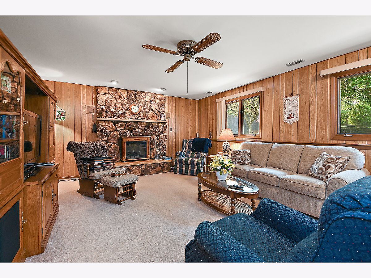
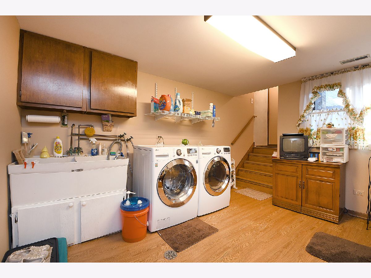
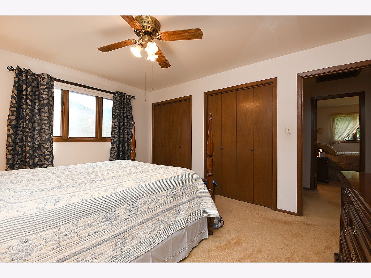
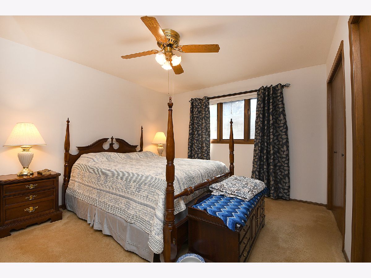
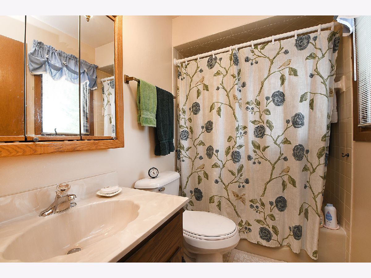
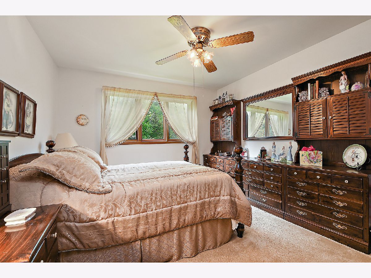
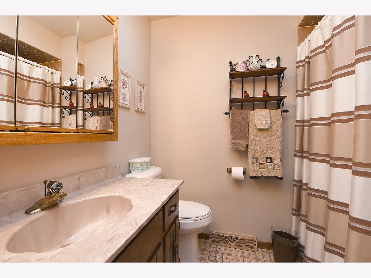
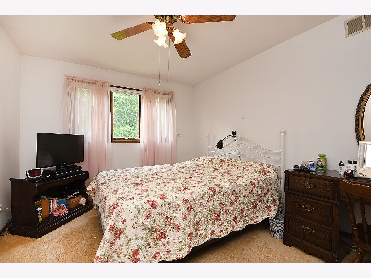
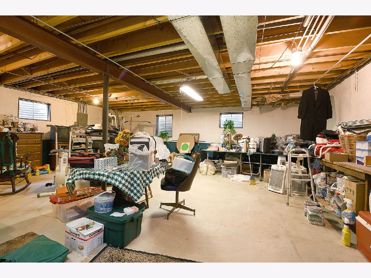
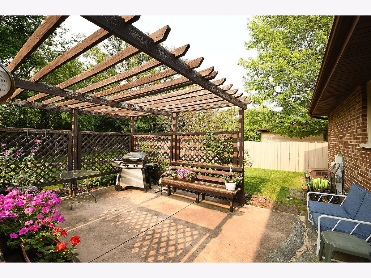
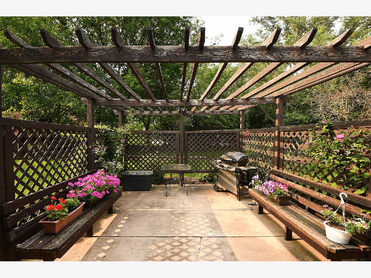
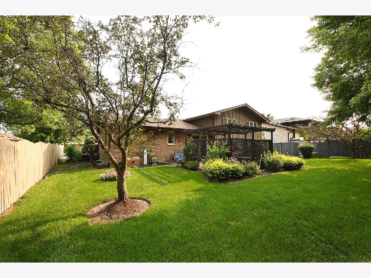
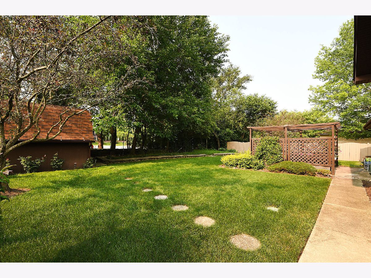
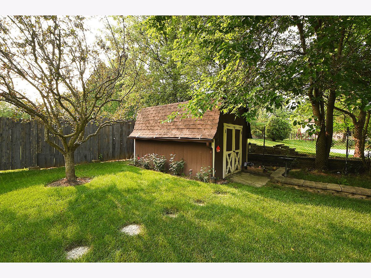
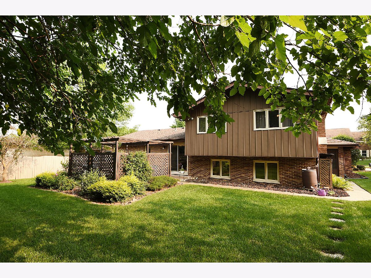
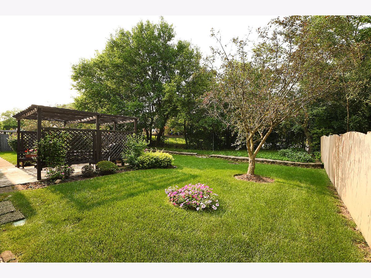
Room Specifics
Total Bedrooms: 3
Bedrooms Above Ground: 3
Bedrooms Below Ground: 0
Dimensions: —
Floor Type: Carpet
Dimensions: —
Floor Type: Carpet
Full Bathrooms: 3
Bathroom Amenities: —
Bathroom in Basement: 0
Rooms: Foyer,Other Room
Basement Description: Unfinished
Other Specifics
| 2.5 | |
| Concrete Perimeter | |
| Asphalt | |
| Patio | |
| Fenced Yard | |
| 10160 | |
| — | |
| Full | |
| Skylight(s) | |
| Microwave, Dishwasher, Refrigerator, Washer, Dryer, Cooktop, Built-In Oven | |
| Not in DB | |
| Park, Street Lights, Street Paved | |
| — | |
| — | |
| — |
Tax History
| Year | Property Taxes |
|---|---|
| 2021 | $4,732 |
Contact Agent
Nearby Similar Homes
Nearby Sold Comparables
Contact Agent
Listing Provided By
Century 21 Affiliated

