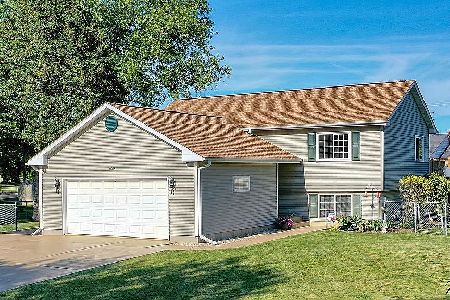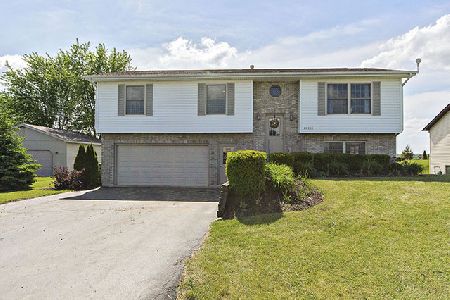10115 Sharon Lane, Hebron, Illinois 60034
$130,000
|
Sold
|
|
| Status: | Closed |
| Sqft: | 1,691 |
| Cost/Sqft: | $77 |
| Beds: | 3 |
| Baths: | 2 |
| Year Built: | 1999 |
| Property Taxes: | $4,494 |
| Days On Market: | 4170 |
| Lot Size: | 0,25 |
Description
Bank Approved at list price*Buyer's financing fell through*Beautifully maintained 3 Bedroom, 2 Bath Ranch Home w/full Basement stubbed for a 3rd Bath*Gorgeous Hardwood floors throughout*Enjoy the custom 2 Sided stone fireplace from the Dining Room or the Living Room*Large Master bedroom w/volume ceilings, walk-in closet, jacuzzi tub & separate shower*2 Car Garage*Professionally Landscaped Yard
Property Specifics
| Single Family | |
| — | |
| Ranch | |
| 1999 | |
| Full | |
| — | |
| No | |
| 0.25 |
| Mc Henry | |
| — | |
| 0 / Not Applicable | |
| None | |
| Public | |
| Public Sewer | |
| 08730870 | |
| 0308452010 |
Nearby Schools
| NAME: | DISTRICT: | DISTANCE: | |
|---|---|---|---|
|
Grade School
Alden Hebron Elementary School |
19 | — | |
|
Middle School
Alden-hebron Middle School |
19 | Not in DB | |
|
High School
Alden-hebron High School |
19 | Not in DB | |
Property History
| DATE: | EVENT: | PRICE: | SOURCE: |
|---|---|---|---|
| 31 Oct, 2014 | Sold | $130,000 | MRED MLS |
| 28 Sep, 2014 | Under contract | $130,000 | MRED MLS |
| 17 Sep, 2014 | Listed for sale | $130,000 | MRED MLS |
Room Specifics
Total Bedrooms: 3
Bedrooms Above Ground: 3
Bedrooms Below Ground: 0
Dimensions: —
Floor Type: Carpet
Dimensions: —
Floor Type: Carpet
Full Bathrooms: 2
Bathroom Amenities: Whirlpool,Separate Shower,Double Sink
Bathroom in Basement: 0
Rooms: Deck
Basement Description: Unfinished,Bathroom Rough-In
Other Specifics
| 2 | |
| Concrete Perimeter | |
| Asphalt | |
| Deck | |
| Landscaped | |
| 85X130 | |
| — | |
| Full | |
| Vaulted/Cathedral Ceilings, Hardwood Floors, First Floor Bedroom, First Floor Laundry, First Floor Full Bath | |
| Range, Dishwasher, Disposal, Trash Compactor | |
| Not in DB | |
| Street Paved | |
| — | |
| — | |
| Double Sided, Gas Log, Gas Starter |
Tax History
| Year | Property Taxes |
|---|---|
| 2014 | $4,494 |
Contact Agent
Nearby Sold Comparables
Contact Agent
Listing Provided By
Realty World Tiffany R.E.





