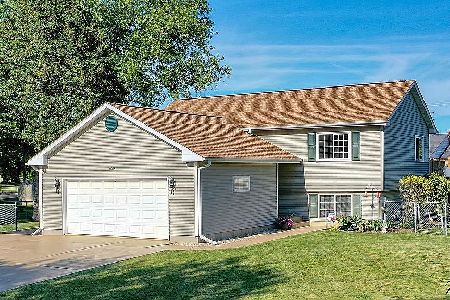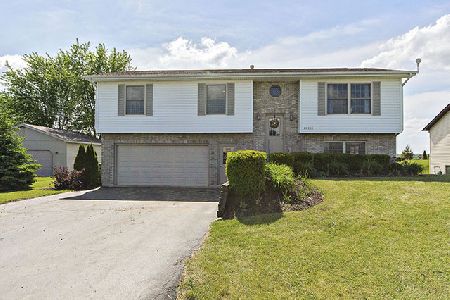10205 Sharon Lane, Hebron, Illinois 60034
$176,000
|
Sold
|
|
| Status: | Closed |
| Sqft: | 1,350 |
| Cost/Sqft: | $133 |
| Beds: | 3 |
| Baths: | 2 |
| Year Built: | 1994 |
| Property Taxes: | $3,639 |
| Days On Market: | 2805 |
| Lot Size: | 0,25 |
Description
Fantastic ranch home for sale in a nice established subdivision. Featuring 3 bdrms, 2 full baths, full partially finished basement, and a two car attached garage. Very nice open concept kitchen with SS stove and fridge, nice back splash,nice big eat in area space, hardwood flooring. Spacious living room with a very nice cozy brick fireplace, hardwood flooring, and a slider that opens to the deck in the beautiful back yard. Spacious master bedroom with a full master bath and double closets, and a big walk in closet. 2nd bed also features a good size walk in closet. Both bathrooms have been nicely upgraded with ceramic tile flooring and tiled showers with nice glass doors. So much space in the full partially finished basement, featuring a family room(potential for 4th bed), rec/exercise room and bar area. Perfect to entertain/man cave. And so much more room for storage. Front of home is nice looking brick, no back neighbors, concrete driveway, and more. Come see it today!
Property Specifics
| Single Family | |
| — | |
| Ranch | |
| 1994 | |
| Full | |
| — | |
| No | |
| 0.25 |
| Mc Henry | |
| — | |
| 0 / Not Applicable | |
| None | |
| Public | |
| Public Sewer | |
| 09984418 | |
| 0308452007 |
Nearby Schools
| NAME: | DISTRICT: | DISTANCE: | |
|---|---|---|---|
|
Grade School
Alden Hebron Elementary School |
19 | — | |
|
Middle School
Alden-hebron Middle School |
19 | Not in DB | |
|
High School
Alden-hebron High School |
19 | Not in DB | |
Property History
| DATE: | EVENT: | PRICE: | SOURCE: |
|---|---|---|---|
| 3 Oct, 2018 | Sold | $176,000 | MRED MLS |
| 12 Sep, 2018 | Under contract | $179,900 | MRED MLS |
| — | Last price change | $189,900 | MRED MLS |
| 13 Jun, 2018 | Listed for sale | $194,900 | MRED MLS |
Room Specifics
Total Bedrooms: 3
Bedrooms Above Ground: 3
Bedrooms Below Ground: 0
Dimensions: —
Floor Type: Carpet
Dimensions: —
Floor Type: Carpet
Full Bathrooms: 2
Bathroom Amenities: —
Bathroom in Basement: 0
Rooms: Recreation Room
Basement Description: Partially Finished
Other Specifics
| 2 | |
| Block | |
| Concrete | |
| Deck | |
| — | |
| 85X130 | |
| — | |
| Full | |
| Bar-Dry, Hardwood Floors, First Floor Bedroom, First Floor Laundry, First Floor Full Bath | |
| Range, Dishwasher, Refrigerator, Washer, Dryer, Stainless Steel Appliance(s) | |
| Not in DB | |
| Street Paved | |
| — | |
| — | |
| Gas Log |
Tax History
| Year | Property Taxes |
|---|---|
| 2018 | $3,639 |
Contact Agent
Nearby Sold Comparables
Contact Agent
Listing Provided By
Success Realty Partners





