1012 Galen Drive, Champaign, Illinois 61821
$425,000
|
Sold
|
|
| Status: | Closed |
| Sqft: | 2,950 |
| Cost/Sqft: | $141 |
| Beds: | 3 |
| Baths: | 3 |
| Year Built: | 1987 |
| Property Taxes: | $9,046 |
| Days On Market: | 1028 |
| Lot Size: | 0,36 |
Description
Step into this one-of a kind home and you will not want to leave! This stunning home has incredibly spacious rooms, a unique architectural style, and tall ceilings in almost every room. The dramatic living room is anchored with a 2-story fireplace, flanked by soaring windows and shelving. Beautiful hardwood flooring (2021) extends through much of the home and extra attention to detail is evidenced by the flooring vents remaining flush with the floors. Special care has been given to various improvements that the owners have made over the years, including crawlspace improvements, siding, and a new roof just in April 2023! The chef's kitchen offers plenty of counter space and a sunny breakfast area. An entire wall of cabinets maximizes natural light through the window backsplash overlooking the beautiful yard! The convenient first-floor master suite boasts a huge en-suite spa-like bathroom with a jetted tub and separate shower. The large walk-in closet has an additional nook of storage that extends around the corner. Upstairs, enjoy 2 generous-sized bedrooms with vaulted ceilings and tremendous storage via multiple walk-in closets! The sprawling loft could be a media area or playroom. Several skylights energize the space with natural light. A bonus room (not included in the 2,950 square feet) above the garage has its own balcony (2022) overlooking Galen Dr, a room that was going to be a future 4th bedroom before the current owner's plans changed. Leave it as-is for storage, or plan for future expansion! This home was designed to accommodate any style and size of entertaining. The impressive backyard has mature landscaping and an auto-drip system on the raised beds. The huge solid deck and pergola (with movable slats for customizable shade and water run-off) were added in 2018. Other upgrades include: Numerous smart light switches (set up via Feit electric app); Eufy video doorbell (no subscription!); appliances 2017 (Bosch gas stovetop, oven, super-quiet 40db dishwasher; Samsung fridge, washer, dryer); HVAC 2021 (super-quiet 18-seer A/C, furnace, duct cleaning); tankless water heater for endless hot water 2019; custom built-in tool storage in the garage; primary bathroom shower 2022; both garage doors and Chamberlain openers, and much more! This home has been lovingly maintained and improved over the years and is now a truly solid home that you will be proud of. Located in a fantastic part of Champaign near parks, shopping, and U of I. The backyard, beautifully adorned with roses, fruit trees, and raised garden beds, connects with the neighborhood path to Noel Park and beyond; do not miss this one!
Property Specifics
| Single Family | |
| — | |
| — | |
| 1987 | |
| — | |
| — | |
| No | |
| 0.36 |
| Champaign | |
| Devonshire South | |
| 0 / Not Applicable | |
| — | |
| — | |
| — | |
| 11757853 | |
| 462026252021 |
Nearby Schools
| NAME: | DISTRICT: | DISTANCE: | |
|---|---|---|---|
|
Grade School
Unit 4 Of Choice |
4 | — | |
|
Middle School
Champaign/middle Call Unit 4 351 |
4 | Not in DB | |
|
High School
Central High School |
4 | Not in DB | |
Property History
| DATE: | EVENT: | PRICE: | SOURCE: |
|---|---|---|---|
| 1 Jun, 2023 | Sold | $425,000 | MRED MLS |
| 17 Apr, 2023 | Under contract | $414,900 | MRED MLS |
| 13 Apr, 2023 | Listed for sale | $414,900 | MRED MLS |

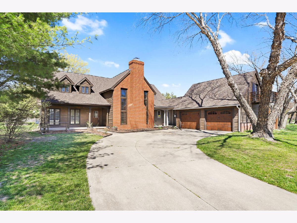
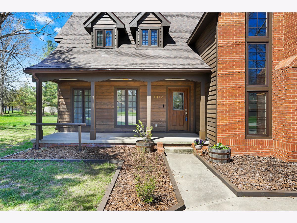
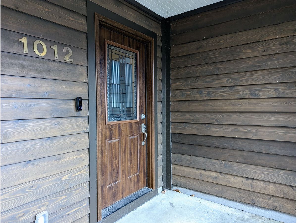
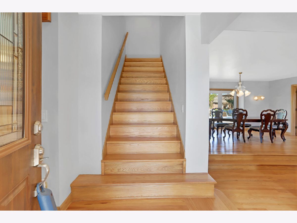
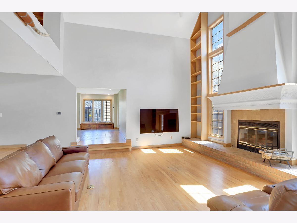
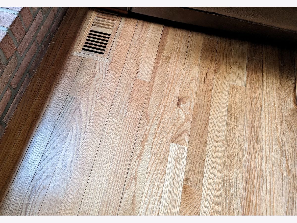
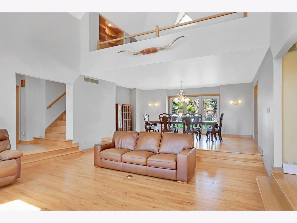
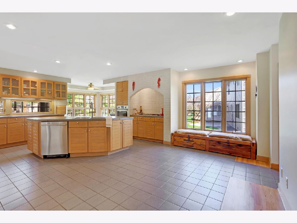
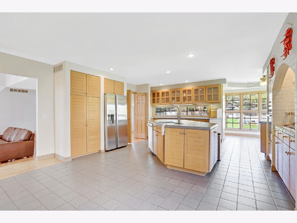
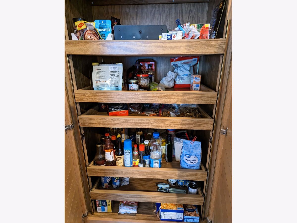
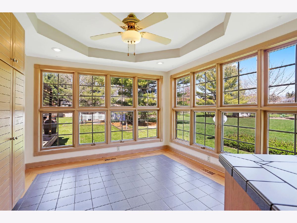
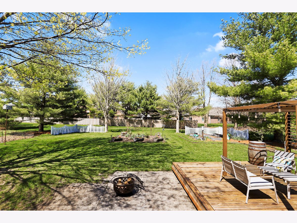
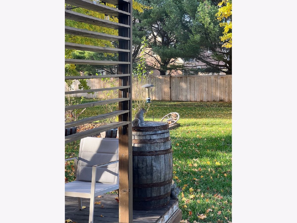
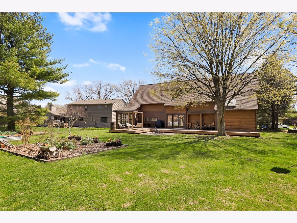
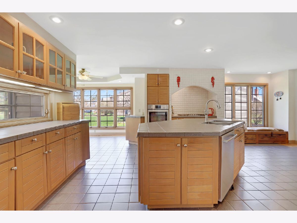
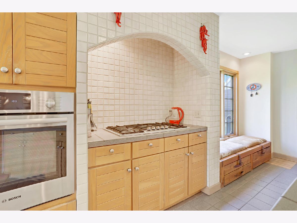
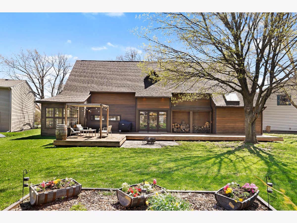
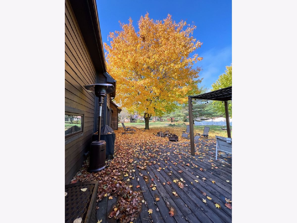
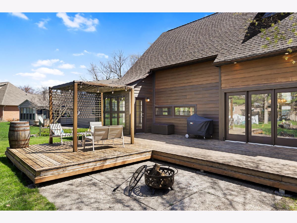
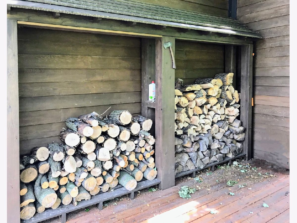
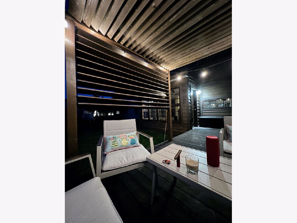
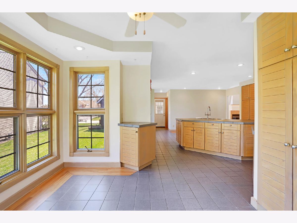
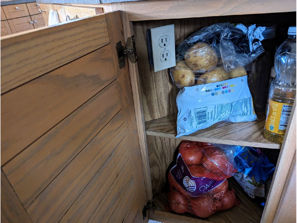
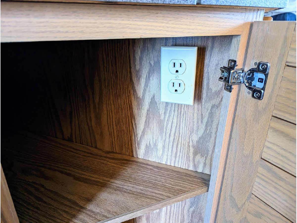
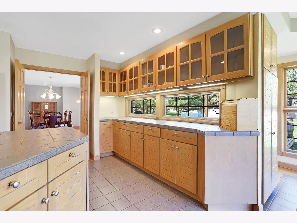
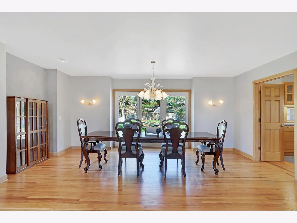
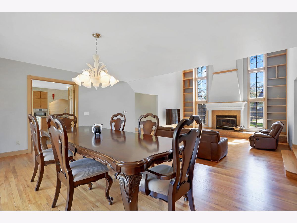
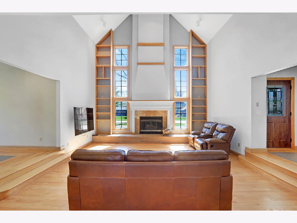
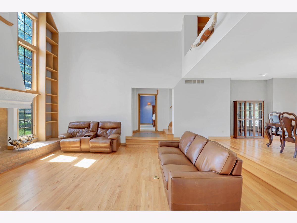
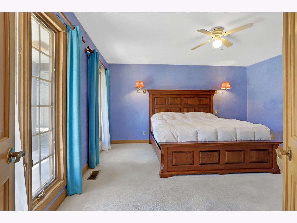
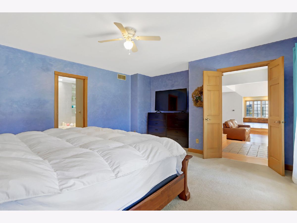
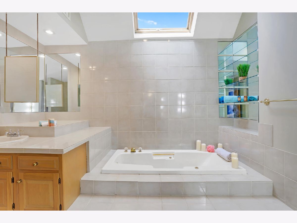
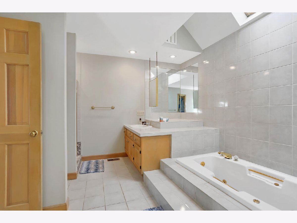
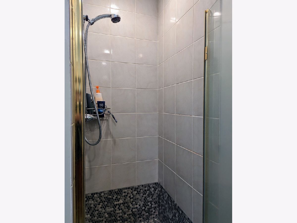
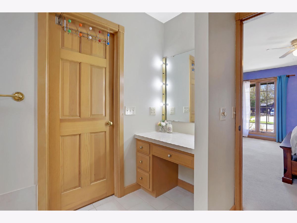
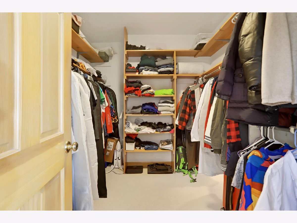
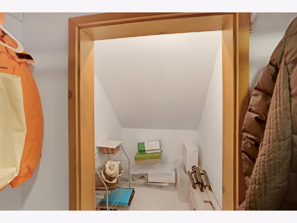
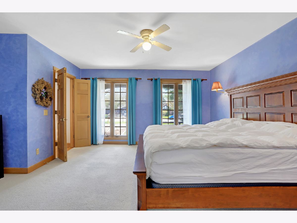
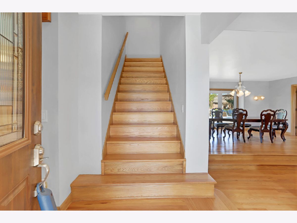
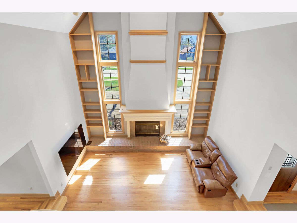
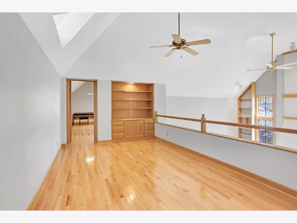
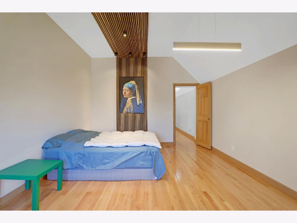
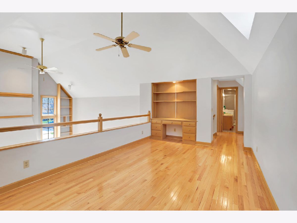
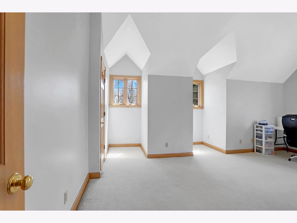
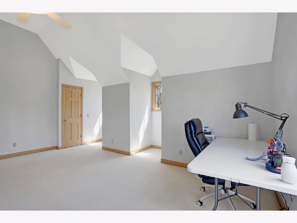
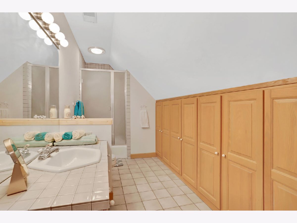
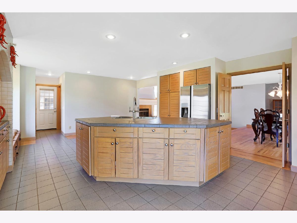
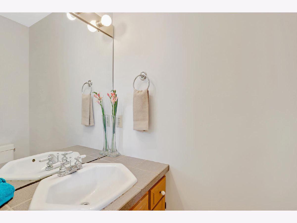
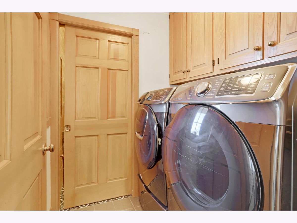
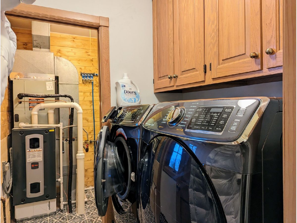
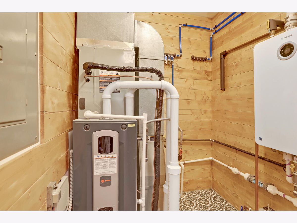
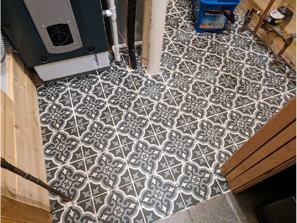
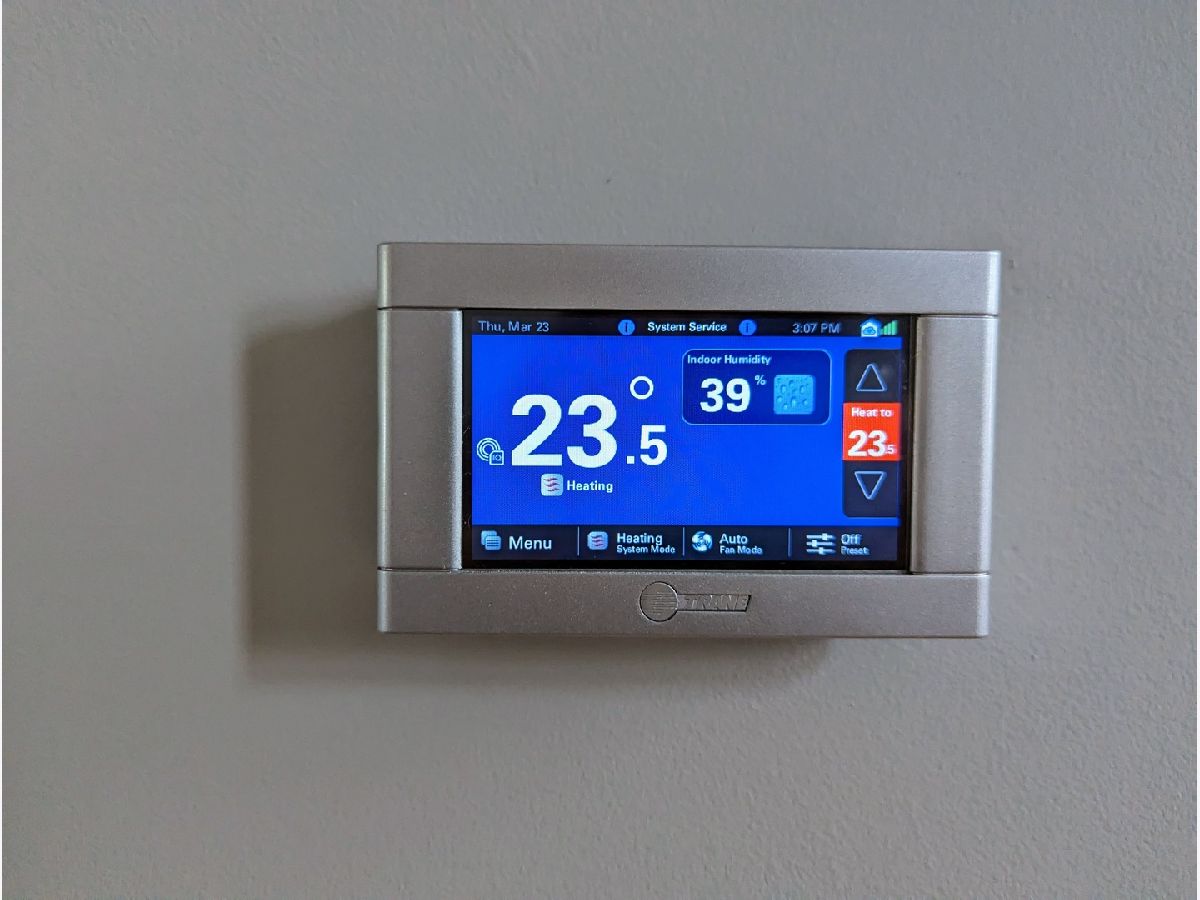
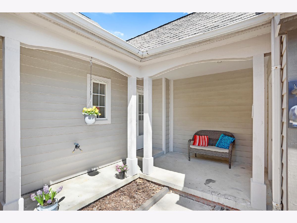
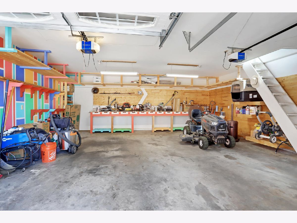
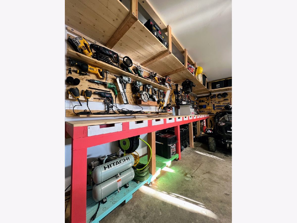
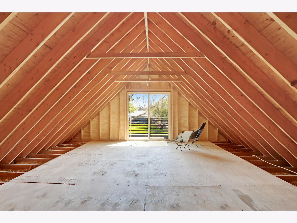
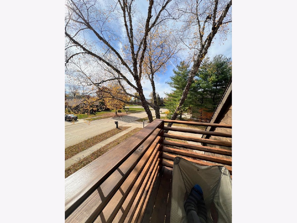
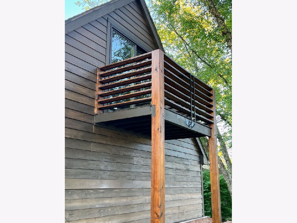
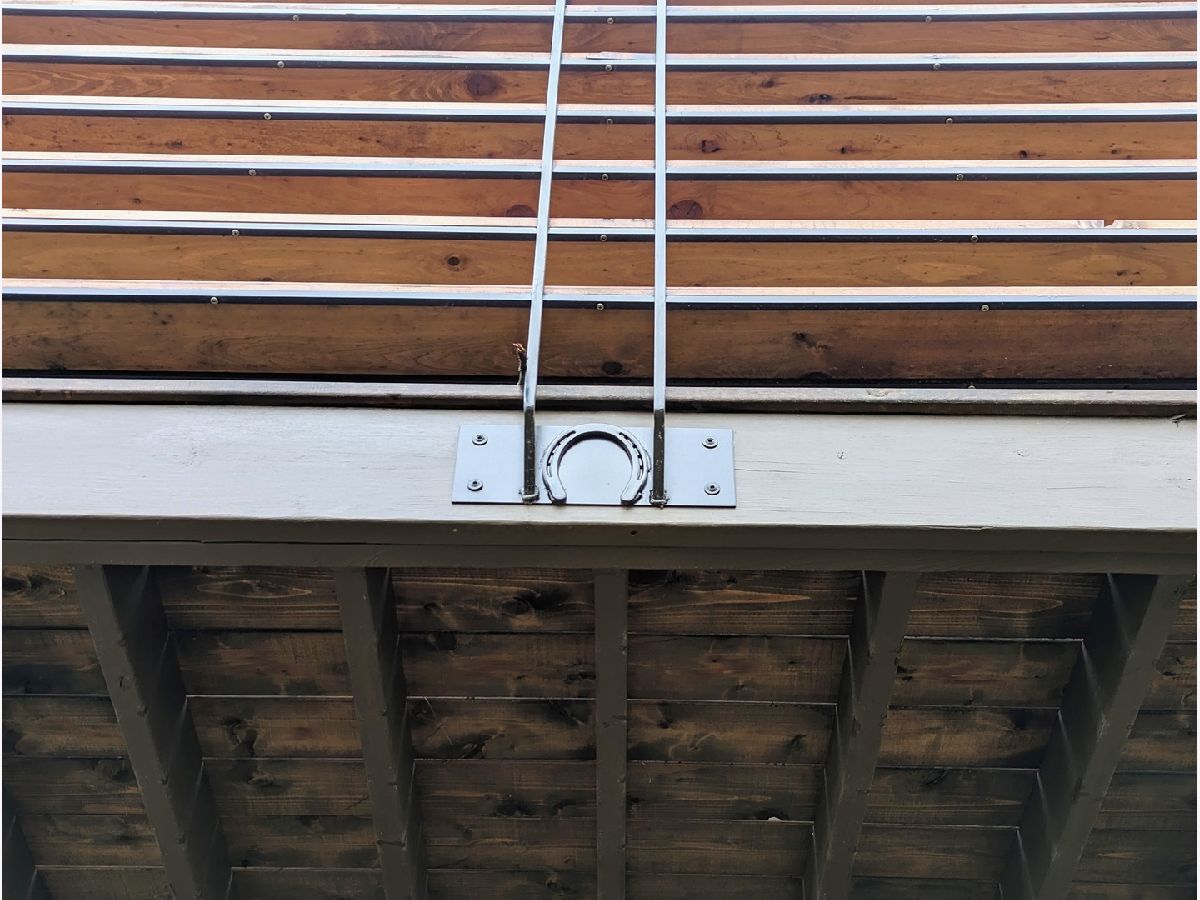
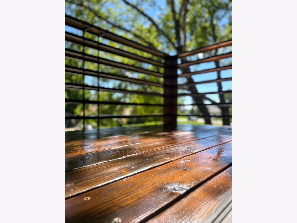
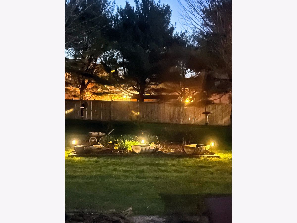
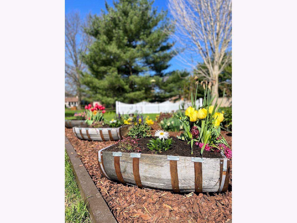
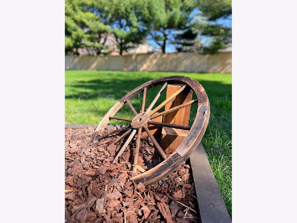
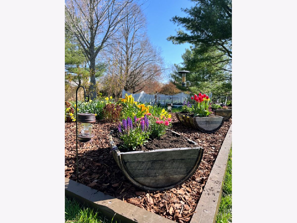
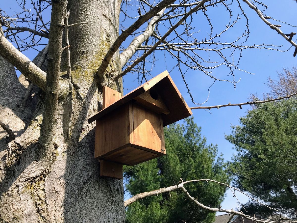
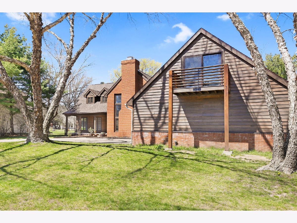
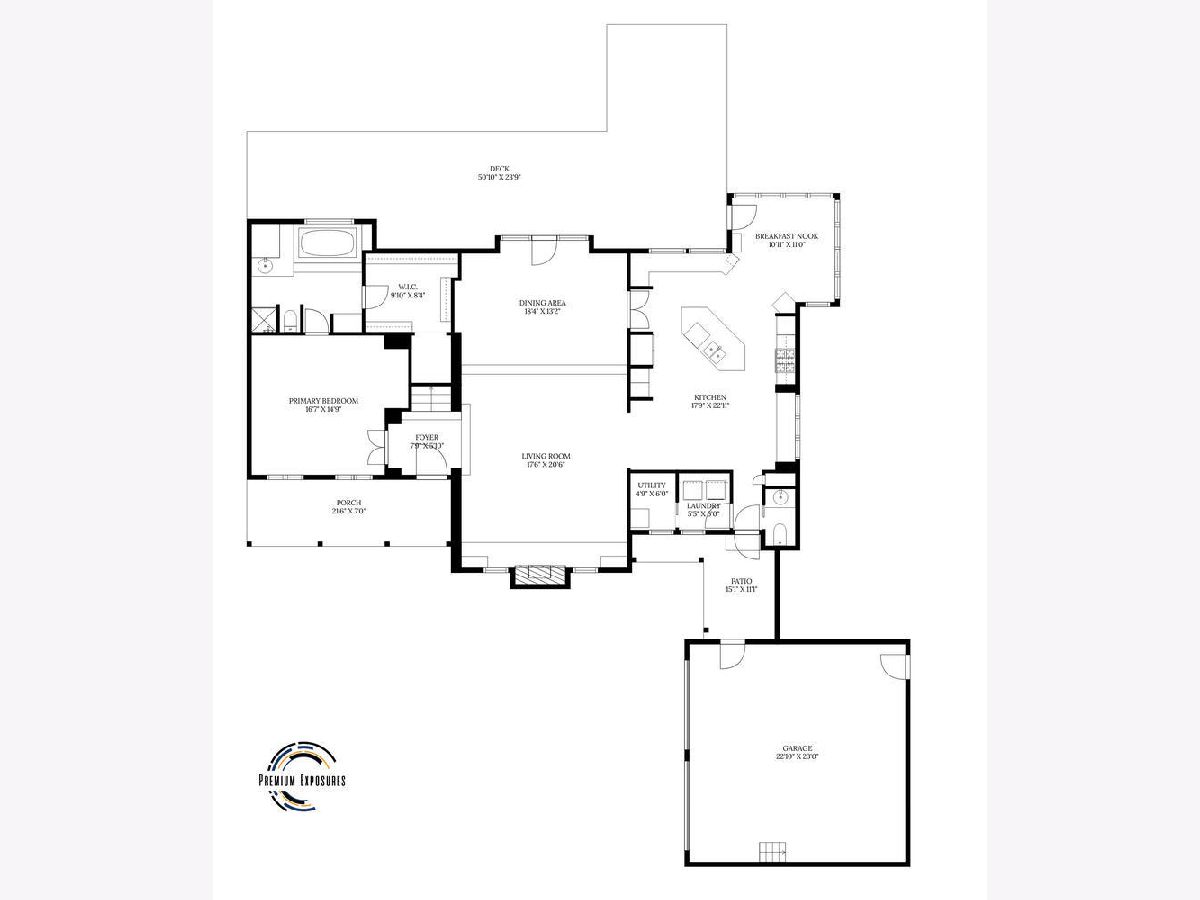
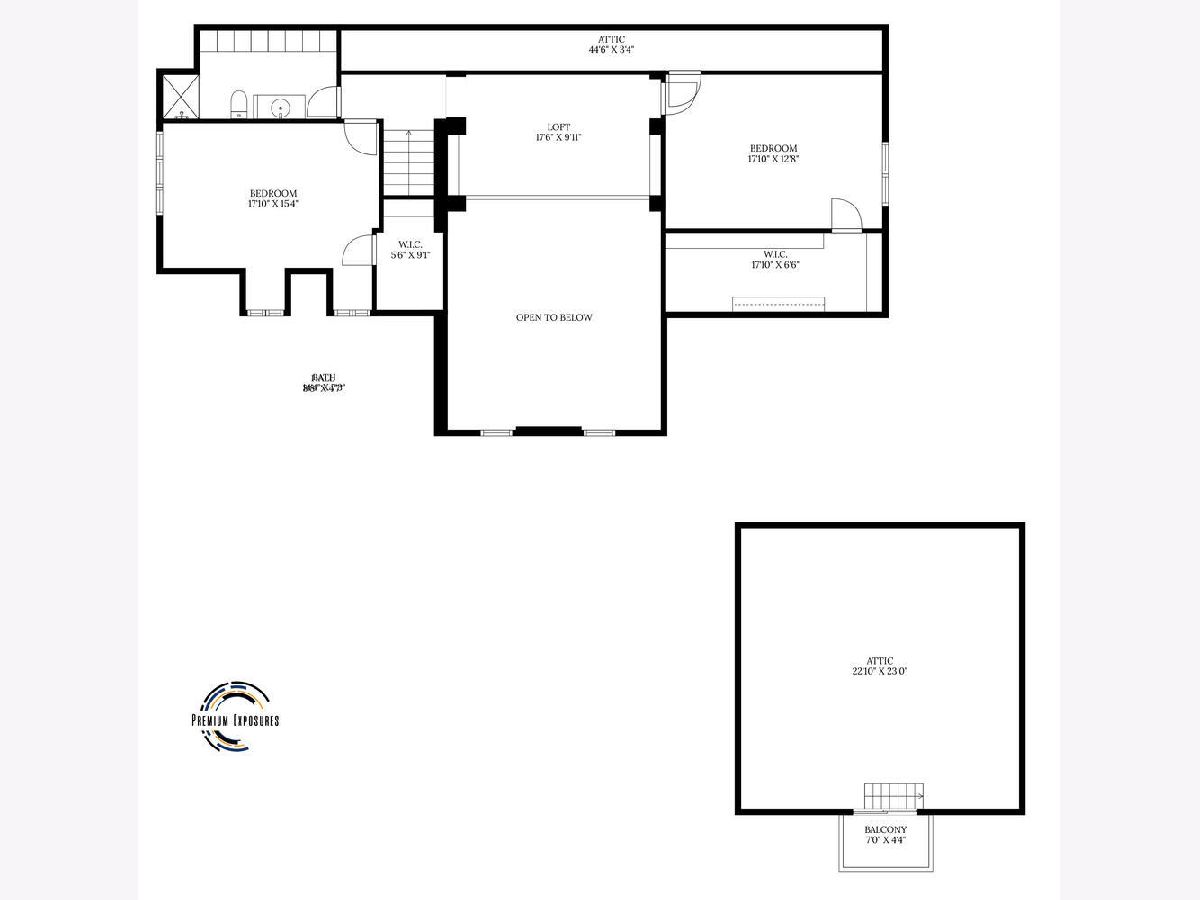
Room Specifics
Total Bedrooms: 3
Bedrooms Above Ground: 3
Bedrooms Below Ground: 0
Dimensions: —
Floor Type: —
Dimensions: —
Floor Type: —
Full Bathrooms: 3
Bathroom Amenities: Whirlpool,Separate Shower,Double Sink
Bathroom in Basement: 0
Rooms: —
Basement Description: None
Other Specifics
| 2 | |
| — | |
| Concrete | |
| — | |
| — | |
| 71.8 X 160.43 X 110 X 168. | |
| Interior Stair | |
| — | |
| — | |
| — | |
| Not in DB | |
| — | |
| — | |
| — | |
| — |
Tax History
| Year | Property Taxes |
|---|---|
| 2023 | $9,046 |
Contact Agent
Nearby Sold Comparables
Contact Agent
Listing Provided By
AroundCU Real Estate Company





