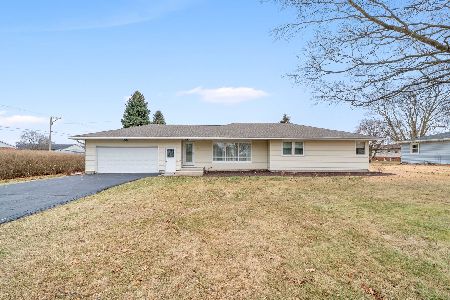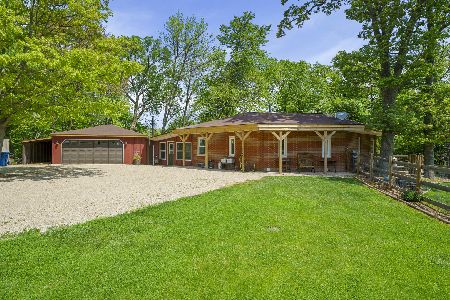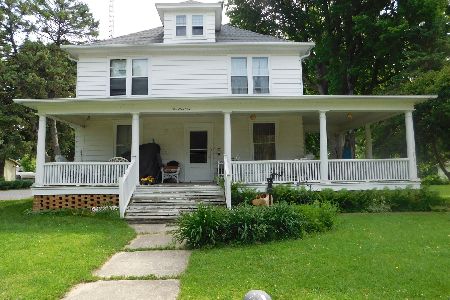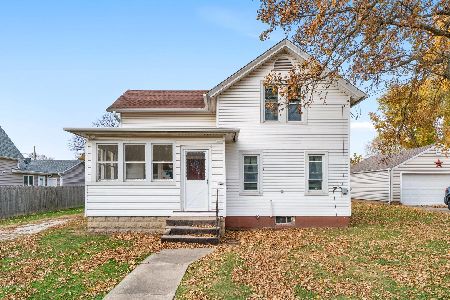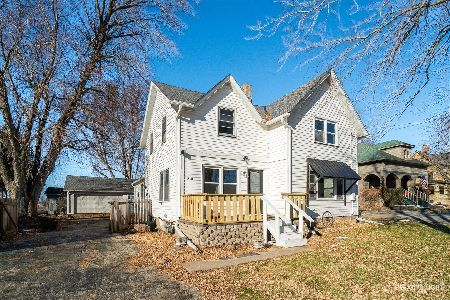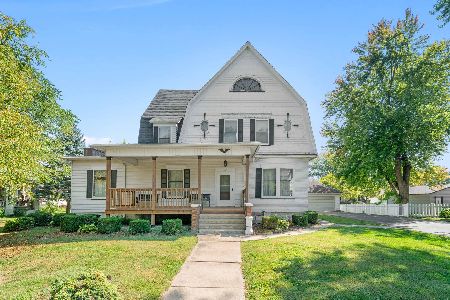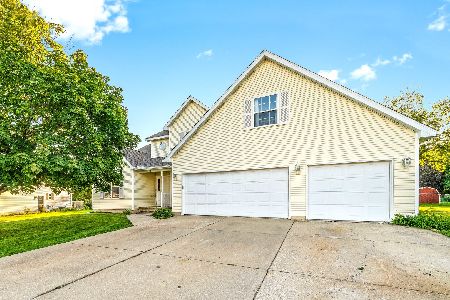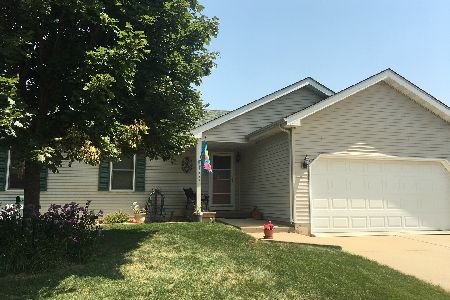1016 Glenview Drive, Earlville, Illinois 60518
$199,000
|
Sold
|
|
| Status: | Closed |
| Sqft: | 1,440 |
| Cost/Sqft: | $146 |
| Beds: | 3 |
| Baths: | 3 |
| Year Built: | 2002 |
| Property Taxes: | $3,632 |
| Days On Market: | 2457 |
| Lot Size: | 0,46 |
Description
Beautiful 3 Bed, 3 Bath, Open Concept w/ Vaulted Ceilings, Granite Counter Tops w/ Under Mount Sinks and Stainless Appliances. Brand New Carpet in Bedrooms and Basement. Large Rooms W/ Plenty of Space for a Big Family. Basement has a Full Kitchen w/ Dinning Room, Bedroom, Living room, Full Bath and 57 Sq.Ft. Concrete Storm Shelter. High Eff. Water Heater and Furnace. 20x14 Deck. Excellent 9 Hole Golf Course and Drive Inn Theater approx. 1/2 Mile Away! Just Minutes to I-39 and I-80.
Property Specifics
| Single Family | |
| — | |
| Ranch | |
| 2002 | |
| Full | |
| — | |
| No | |
| 0.46 |
| La Salle | |
| — | |
| 0 / Not Applicable | |
| None | |
| Public | |
| Public Sewer | |
| 10361569 | |
| 0320117004 |
Property History
| DATE: | EVENT: | PRICE: | SOURCE: |
|---|---|---|---|
| 19 Jun, 2019 | Sold | $199,000 | MRED MLS |
| 13 May, 2019 | Under contract | $209,900 | MRED MLS |
| 28 Apr, 2019 | Listed for sale | $209,900 | MRED MLS |
Room Specifics
Total Bedrooms: 3
Bedrooms Above Ground: 3
Bedrooms Below Ground: 0
Dimensions: —
Floor Type: Carpet
Dimensions: —
Floor Type: Carpet
Full Bathrooms: 3
Bathroom Amenities: Handicap Shower
Bathroom in Basement: 1
Rooms: Kitchen,Deck,Eating Area,Family Room
Basement Description: Finished
Other Specifics
| 2 | |
| Concrete Perimeter | |
| Concrete | |
| Deck, Porch | |
| Irregular Lot,Landscaped | |
| 229FT X 145FT X 28FT X 269 | |
| Full | |
| Full | |
| Vaulted/Cathedral Ceilings, Wood Laminate Floors, First Floor Bedroom, In-Law Arrangement, First Floor Laundry, First Floor Full Bath | |
| Range, Microwave, Dishwasher, High End Refrigerator, Disposal, Water Softener Owned | |
| Not in DB | |
| Other | |
| — | |
| — | |
| — |
Tax History
| Year | Property Taxes |
|---|---|
| 2019 | $3,632 |
Contact Agent
Nearby Similar Homes
Nearby Sold Comparables
Contact Agent
Listing Provided By
Lemar Realty

