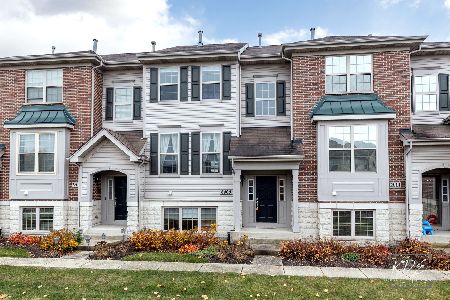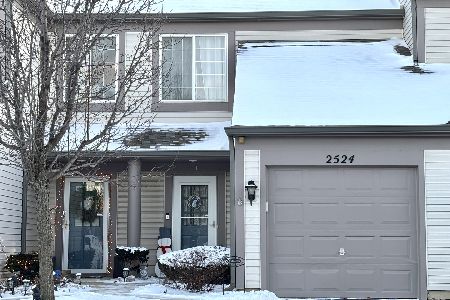1012 Ravendale Court, Naperville, Illinois 60540
$419,000
|
Sold
|
|
| Status: | Closed |
| Sqft: | 2,174 |
| Cost/Sqft: | $198 |
| Beds: | 3 |
| Baths: | 4 |
| Year Built: | 2012 |
| Property Taxes: | $8,476 |
| Days On Market: | 2430 |
| Lot Size: | 0,00 |
Description
WE HAVE VERBAL AGREED SALE. Enjoy the large yard with this Cul-de-Sac, End Unit in the coveted MayFair subdivision. You would think it was a builder's model with the popular "Columbus" Open floor plan. Beautiful Mahogany Hardwood Floors, Wainscot and Custom Crown Molding throughout. 42" Mahogany Cabinets, Granite counter tops, Stainless Steel appliances and generous Walk-in Pantry. Beautiful Stained Rails with Iron Spindles. Warm Gas Log Fireplace for those chilly Winter evenings. Master Bath features Granite counters, Private Luxury Bath and Separate Shower. Large Walk-in Closet with hidden access to dual entry Upstairs Laundry. Sizable additional Bedrooms with Walk-in Closets. Double Sinks in 2nd floor bath. Paver Patio with Spacious Yard for Entertaining. Ample Full Finished Basement with Bathroom, and nicely finished Family Room for a total of over 3100 sq ft. Scenic Parks, Gazebo and Walking Paths. Very close to Shopping, Whole Foods, Health Club, Restaurants & Grade school.
Property Specifics
| Condos/Townhomes | |
| 2 | |
| — | |
| 2012 | |
| Full | |
| COLUMBUS | |
| No | |
| — |
| Du Page | |
| Mayfair | |
| 244 / Monthly | |
| Water,Insurance,Exterior Maintenance,Lawn Care,Snow Removal | |
| Lake Michigan | |
| Public Sewer | |
| 10408340 | |
| 0727107093 |
Nearby Schools
| NAME: | DISTRICT: | DISTANCE: | |
|---|---|---|---|
|
Grade School
Cowlishaw Elementary School |
204 | — | |
|
Middle School
Hill Middle School |
204 | Not in DB | |
|
High School
Metea Valley High School |
204 | Not in DB | |
Property History
| DATE: | EVENT: | PRICE: | SOURCE: |
|---|---|---|---|
| 29 Aug, 2016 | Sold | $402,000 | MRED MLS |
| 12 Jul, 2016 | Under contract | $414,900 | MRED MLS |
| 31 May, 2016 | Listed for sale | $414,900 | MRED MLS |
| 5 Sep, 2019 | Sold | $419,000 | MRED MLS |
| 9 Aug, 2019 | Under contract | $429,900 | MRED MLS |
| — | Last price change | $439,900 | MRED MLS |
| 7 Jun, 2019 | Listed for sale | $439,900 | MRED MLS |
Room Specifics
Total Bedrooms: 3
Bedrooms Above Ground: 3
Bedrooms Below Ground: 0
Dimensions: —
Floor Type: Carpet
Dimensions: —
Floor Type: Carpet
Full Bathrooms: 4
Bathroom Amenities: Separate Shower,Double Sink,Soaking Tub
Bathroom in Basement: 1
Rooms: Foyer,Recreation Room
Basement Description: Finished
Other Specifics
| 2 | |
| Concrete Perimeter | |
| Asphalt | |
| Porch, Brick Paver Patio, Storms/Screens, End Unit | |
| Cul-De-Sac,Landscaped | |
| 2418 | |
| — | |
| Full | |
| Vaulted/Cathedral Ceilings, Hardwood Floors, Second Floor Laundry, Storage, Walk-In Closet(s) | |
| Range, Microwave, Dishwasher, Washer, Dryer, Disposal, Stainless Steel Appliance(s) | |
| Not in DB | |
| — | |
| — | |
| Park | |
| Gas Log, Gas Starter |
Tax History
| Year | Property Taxes |
|---|---|
| 2016 | $7,148 |
| 2019 | $8,476 |
Contact Agent
Nearby Similar Homes
Nearby Sold Comparables
Contact Agent
Listing Provided By
Century 21 Affiliated






