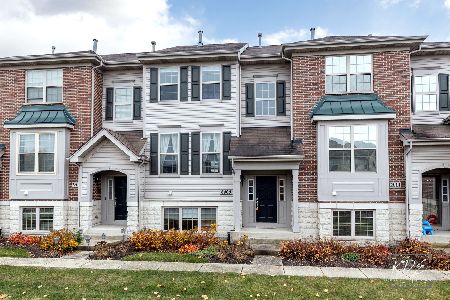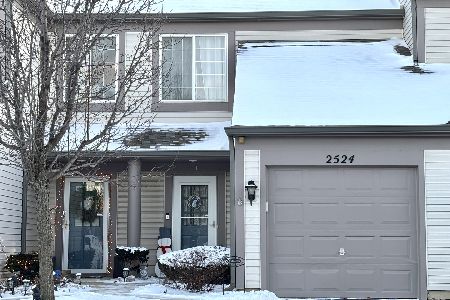1012 Ravendale Court, Naperville, Illinois 60540
$402,000
|
Sold
|
|
| Status: | Closed |
| Sqft: | 2,174 |
| Cost/Sqft: | $191 |
| Beds: | 3 |
| Baths: | 3 |
| Year Built: | 2012 |
| Property Taxes: | $7,148 |
| Days On Market: | 3532 |
| Lot Size: | 0,00 |
Description
Enjoy this Sophisticated Cul-de-Sac, End Unit in the coveted MayFair subdivision. Features M/I Homes of Chicago's popular "Columbus" Open floor plan. Beautiful Mahogany Hardwood Floors, Wainscot and Custom Crown Molding throughout. 42" Mahogany Cabinets, Granite countertops, Stainless Steel appliances and generous Walk-in Pantry. Elegantly Stained Rails with Iron Spindles. Cozy Gas Log Fireplace. Master Bath features Granite counters, Private Luxury Bath and Separate Shower. Large Walk-in Closet with hidden access to dual entry Upstairs Laundry. Sizable additional Bedrooms boast Walk-in Closets. Double Sinks in 2nd floor bath. Paver Brick Patio with Spacious Yard for Entertaining. Ample Full Basement with Bathroom Rough-in brings total to over 3100 sqft. Scenic Parks, Gazebo and Walking Paths. Walk to Shopping, Whole Foods Market, Health Club and Elementary school. Top Ranked District 204 Schools.
Property Specifics
| Condos/Townhomes | |
| 2 | |
| — | |
| 2012 | |
| Full | |
| COLUMBUS | |
| No | |
| — |
| Du Page | |
| Mayfair | |
| 235 / Monthly | |
| Water,Exterior Maintenance,Lawn Care,Snow Removal | |
| Lake Michigan | |
| Public Sewer | |
| 09241214 | |
| 0727107093 |
Nearby Schools
| NAME: | DISTRICT: | DISTANCE: | |
|---|---|---|---|
|
Grade School
Cowlishaw Elementary School |
204 | — | |
|
Middle School
Hill Middle School |
204 | Not in DB | |
|
High School
Metea Valley High School |
204 | Not in DB | |
Property History
| DATE: | EVENT: | PRICE: | SOURCE: |
|---|---|---|---|
| 29 Aug, 2016 | Sold | $402,000 | MRED MLS |
| 12 Jul, 2016 | Under contract | $414,900 | MRED MLS |
| 31 May, 2016 | Listed for sale | $414,900 | MRED MLS |
| 5 Sep, 2019 | Sold | $419,000 | MRED MLS |
| 9 Aug, 2019 | Under contract | $429,900 | MRED MLS |
| — | Last price change | $439,900 | MRED MLS |
| 7 Jun, 2019 | Listed for sale | $439,900 | MRED MLS |
Room Specifics
Total Bedrooms: 3
Bedrooms Above Ground: 3
Bedrooms Below Ground: 0
Dimensions: —
Floor Type: Carpet
Dimensions: —
Floor Type: Carpet
Full Bathrooms: 3
Bathroom Amenities: Separate Shower,Double Sink,Soaking Tub
Bathroom in Basement: 0
Rooms: Foyer,Storage
Basement Description: Unfinished,Bathroom Rough-In
Other Specifics
| 2 | |
| Concrete Perimeter | |
| Asphalt | |
| Porch, Brick Paver Patio, Storms/Screens, End Unit | |
| Cul-De-Sac,Landscaped,Park Adjacent | |
| 35X71X26X19X54 | |
| — | |
| Full | |
| Vaulted/Cathedral Ceilings, Hardwood Floors, Second Floor Laundry, Storage | |
| Range, Microwave, Dishwasher, Washer, Dryer, Disposal, Stainless Steel Appliance(s) | |
| Not in DB | |
| — | |
| — | |
| Park | |
| Gas Log, Gas Starter |
Tax History
| Year | Property Taxes |
|---|---|
| 2016 | $7,148 |
| 2019 | $8,476 |
Contact Agent
Nearby Similar Homes
Nearby Sold Comparables
Contact Agent
Listing Provided By
john greene, Realtor






