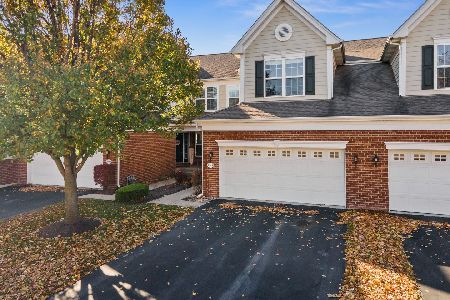1012 Riviera Drive, Elgin, Illinois 60124
$312,500
|
Sold
|
|
| Status: | Closed |
| Sqft: | 2,470 |
| Cost/Sqft: | $130 |
| Beds: | 2 |
| Baths: | 4 |
| Year Built: | 2009 |
| Property Taxes: | $9,713 |
| Days On Market: | 3762 |
| Lot Size: | 0,00 |
Description
PICTURE PERFECT!1st FLOOR MASTER THEN THE $75,000 ENG BASEMENT WHICH IS A BONUS! Master Carpenter with stunning ill-work throughout! INCREDIBLE... the rest is out of Homes and Garden! Unsurpassed Quality.Uncompromising Integrity. MAST Carpenter ~ Superior Mill-work. Exquisite Detail. Vault Great, Open! Gourmet KIT w/Eat-in, Breakfast Bar, Granite, SS, Back-splash & glass Maple Cabs. Upgraded Bays. Plant Shutters. Hard/w thru.1st FL LUX MASTER w/double Tray, LUX BATH. Huge Loft W/Guest Suite. 1st Fl. OFF. Full Bath. Cedar Closet. SENSATIONAL ENG BSMT w/Bar, Media. This is a home with more than any other has to offer! Superior in every aspect. DARE TO COMPARE.
Property Specifics
| Condos/Townhomes | |
| 1 | |
| — | |
| 2009 | |
| English | |
| GLYNDON | |
| No | |
| — |
| Kane | |
| Bowes Creek Country Club | |
| 228 / Monthly | |
| Insurance,Clubhouse,Pool,Exterior Maintenance,Lawn Care,Snow Removal | |
| Public | |
| Sewer-Storm | |
| 09060942 | |
| 0525403030 |
Property History
| DATE: | EVENT: | PRICE: | SOURCE: |
|---|---|---|---|
| 10 Feb, 2016 | Sold | $312,500 | MRED MLS |
| 17 Nov, 2015 | Under contract | $319,900 | MRED MLS |
| 10 Oct, 2015 | Listed for sale | $319,900 | MRED MLS |
Room Specifics
Total Bedrooms: 3
Bedrooms Above Ground: 2
Bedrooms Below Ground: 1
Dimensions: —
Floor Type: Carpet
Dimensions: —
Floor Type: Wood Laminate
Full Bathrooms: 4
Bathroom Amenities: Separate Shower,Double Sink,Double Shower,Soaking Tub
Bathroom in Basement: 1
Rooms: Balcony/Porch/Lanai,Breakfast Room,Deck,Eating Area,Game Room,Loft
Basement Description: Finished
Other Specifics
| 2 | |
| Concrete Perimeter | |
| Asphalt | |
| Balcony | |
| Common Grounds | |
| COMMON | |
| — | |
| Full | |
| Bar-Wet, Hardwood Floors, First Floor Bedroom, In-Law Arrangement, First Floor Laundry, First Floor Full Bath | |
| Range, Microwave, Dishwasher, Disposal | |
| Not in DB | |
| — | |
| — | |
| Bike Room/Bike Trails, Exercise Room, Golf Course, Health Club, Party Room, Pool, Restaurant | |
| — |
Tax History
| Year | Property Taxes |
|---|---|
| 2016 | $9,713 |
Contact Agent
Nearby Similar Homes
Nearby Sold Comparables
Contact Agent
Listing Provided By
Veronica's Realty






