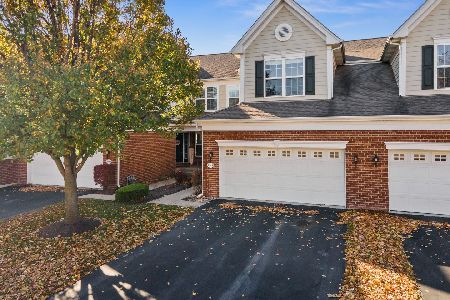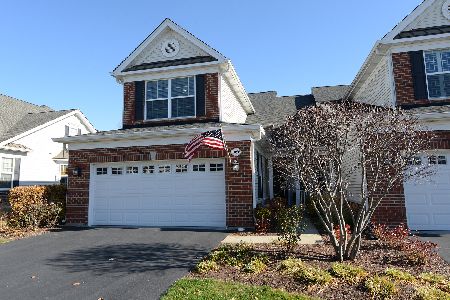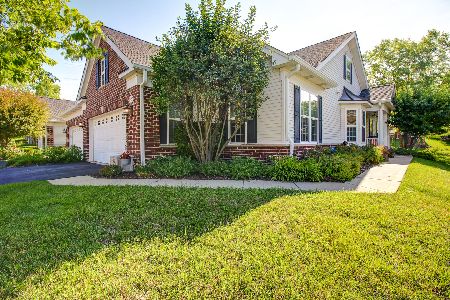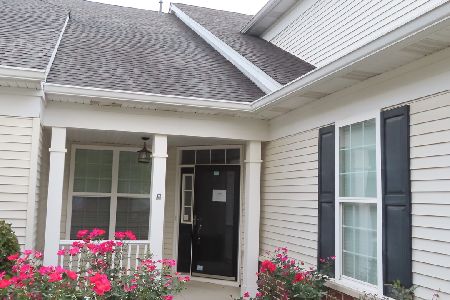1058 Riviera Drive, Elgin, Illinois 60124
$315,000
|
Sold
|
|
| Status: | Closed |
| Sqft: | 2,440 |
| Cost/Sqft: | $133 |
| Beds: | 3 |
| Baths: | 3 |
| Year Built: | 2014 |
| Property Taxes: | $9,358 |
| Days On Market: | 2466 |
| Lot Size: | 0,00 |
Description
Active 50 and over community includes pool, clubhouse & many indoor and outdoor activities including fitness center, tennis and pickle ball courts located in prestigious Bowes Creek golf community. This is a 5 year old town home located on a premium lot across the street from the pool/clubhouse and has so many custom upgrades to list. Spacious 1st floor master suite with tray ceilings & upgraded separate shower & soaker tub with custom tile work. Master closet includes custom closet organizers. Spacious gourmet kitchen has upgraded cabinets, granite counter tops, stainless steel appliances & custom wine bar for entertaining and family gatherings. Open floor plan includes 9' ceilings throughout home & family room has vaulted ceiling & sky lights with custom stone wall. Also included on 1st floor is formal dining room, 1/2 bathroom (with custom tile), laundry room with granite counter top & den/office (with custom closet organizers also).***Home is under 24hr video/audio surveillance***
Property Specifics
| Condos/Townhomes | |
| 2 | |
| — | |
| 2014 | |
| None | |
| MILBROOKE | |
| No | |
| — |
| Kane | |
| Bowes Creek Country Club | |
| 299 / Monthly | |
| Pool,Exterior Maintenance,Lawn Care,Snow Removal | |
| Public | |
| Public Sewer | |
| 10358652 | |
| 0525403033 |
Property History
| DATE: | EVENT: | PRICE: | SOURCE: |
|---|---|---|---|
| 10 Jun, 2019 | Sold | $315,000 | MRED MLS |
| 6 May, 2019 | Under contract | $325,000 | MRED MLS |
| 26 Apr, 2019 | Listed for sale | $325,000 | MRED MLS |
Room Specifics
Total Bedrooms: 3
Bedrooms Above Ground: 3
Bedrooms Below Ground: 0
Dimensions: —
Floor Type: Carpet
Dimensions: —
Floor Type: Carpet
Full Bathrooms: 3
Bathroom Amenities: —
Bathroom in Basement: 0
Rooms: Loft,Great Room,Storage,Bonus Room
Basement Description: Slab
Other Specifics
| 2 | |
| — | |
| Asphalt | |
| Patio, Porch | |
| — | |
| 2090 | |
| — | |
| Full | |
| Wood Laminate Floors, First Floor Laundry, Storage | |
| — | |
| Not in DB | |
| — | |
| — | |
| Exercise Room, Golf Course, Pool, Tennis Court(s) | |
| — |
Tax History
| Year | Property Taxes |
|---|---|
| 2019 | $9,358 |
Contact Agent
Nearby Similar Homes
Nearby Sold Comparables
Contact Agent
Listing Provided By
Rocket Homes Real Estate IL LLC









