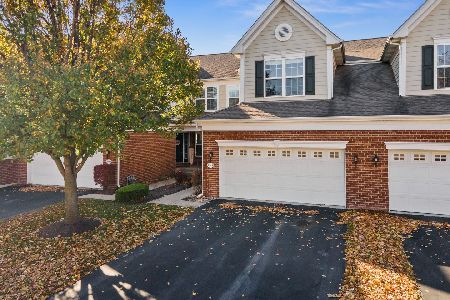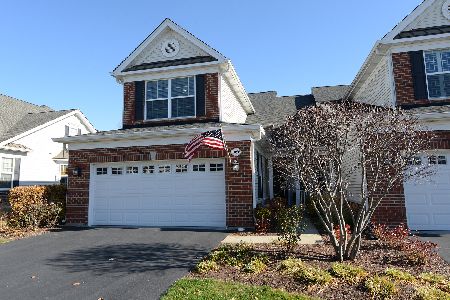1016 Riviera Drive, Elgin, Illinois 60124
$289,995
|
Sold
|
|
| Status: | Closed |
| Sqft: | 1,803 |
| Cost/Sqft: | $166 |
| Beds: | 2 |
| Baths: | 2 |
| Year Built: | 2009 |
| Property Taxes: | $0 |
| Days On Market: | 6150 |
| Lot Size: | 0,00 |
Description
BEAUTIFUL END UNIT TOLL BROTHERS HOME W/9' CEILINGS, LARGE SPACIOUS GREAT ROOM OPENS TO COVERED BACK PATIO. BAY WINDOW IN BKFST AREA & PANTRY. MASTER BATH AS SEPERATE SHOWER & TUB. 2 CAR GARAGE. GRANITE IN KITCHEN, CORIAN IN BATHS. ACTIVE ADULT COMMUNITY RESERVED FOR THOSE 55 & BETTER!
Property Specifics
| Condos/Townhomes | |
| — | |
| — | |
| 2009 | |
| Full,English | |
| GYLNDON | |
| No | |
| — |
| Kane | |
| Bowes Creek Country Club | |
| 210 / — | |
| Insurance,Clubhouse,Pool,Exterior Maintenance,Lawn Care,Snow Removal | |
| Public | |
| Sewer-Storm | |
| 07172472 | |
| 0525300002 |
Property History
| DATE: | EVENT: | PRICE: | SOURCE: |
|---|---|---|---|
| 7 Jul, 2010 | Sold | $289,995 | MRED MLS |
| 7 Jul, 2010 | Under contract | $299,995 | MRED MLS |
| — | Last price change | $315,995 | MRED MLS |
| 27 Mar, 2009 | Listed for sale | $315,995 | MRED MLS |
Room Specifics
Total Bedrooms: 2
Bedrooms Above Ground: 2
Bedrooms Below Ground: 0
Dimensions: —
Floor Type: Carpet
Full Bathrooms: 2
Bathroom Amenities: Separate Shower,Double Sink
Bathroom in Basement: 0
Rooms: Utility Room-1st Floor
Basement Description: —
Other Specifics
| 2 | |
| Concrete Perimeter | |
| Asphalt | |
| Patio, Storms/Screens, End Unit | |
| Common Grounds,Landscaped | |
| PER SURVEY | |
| — | |
| Full | |
| Hardwood Floors, First Floor Bedroom, Laundry Hook-Up in Unit | |
| Range, Microwave, Dishwasher, Disposal | |
| Not in DB | |
| — | |
| — | |
| Bike Room/Bike Trails, Golf Course, Health Club, Pool | |
| — |
Tax History
| Year | Property Taxes |
|---|
Contact Agent
Nearby Similar Homes
Nearby Sold Comparables
Contact Agent
Listing Provided By
Realty Connection Inc.







