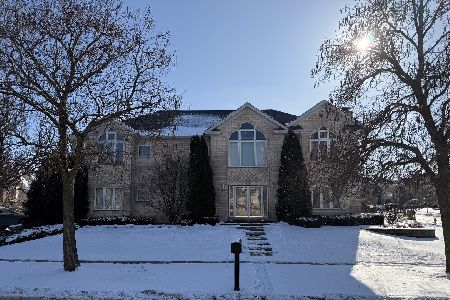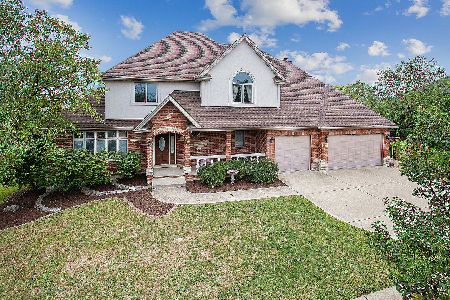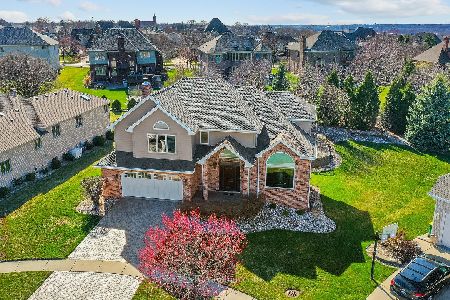1012 Stirrup Lane, Lemont, Illinois 60439
$534,000
|
Sold
|
|
| Status: | Closed |
| Sqft: | 3,888 |
| Cost/Sqft: | $144 |
| Beds: | 5 |
| Baths: | 4 |
| Year Built: | 2002 |
| Property Taxes: | $9,677 |
| Days On Market: | 2381 |
| Lot Size: | 0,38 |
Description
Beautiful home in rarely available Fordham Hill Estates. Wooded .37 ace lot. Courtyard entry. Open floor plan filled with natural light. Family room with 20' ceilings & fireplace open to Gourmet sized kitchen with large center Island, walk-in pantry, & breakfast area! Main floor office/5th bedroom with adjoining full bath. Mud room, Four generously sized second floor bedrooms. Beautiful master bedroom suite & spa bath with jetted tub & separate shower. Huge bonus area off master bedroom - perfect for office, nursery or exercise area! Second floor laundry. Professionally finished basement has recreation room, theater room, bath & large storage area. Outdoor living space offering brick paver patio, Gazebo & fire pit. Sprinkler sys, security sys, 3 Car garage with 8' doors. Updates: Roof 50yr shingle '16, 2 furnaces '17, 2 a/c units '19, carpet 19', hardwood refinished 19' Mins to Metra, Dining, expressways, Blue Ribbon Lemont High School & Highly rated grade schools. LIVE & ENJOY!
Property Specifics
| Single Family | |
| — | |
| Traditional | |
| 2002 | |
| Full | |
| — | |
| No | |
| 0.38 |
| Cook | |
| Fordham Hill Estates | |
| 0 / Not Applicable | |
| None | |
| Public | |
| Public Sewer | |
| 10492099 | |
| 22213110110000 |
Nearby Schools
| NAME: | DISTRICT: | DISTANCE: | |
|---|---|---|---|
|
Grade School
Oakwood Elementary School |
113A | — | |
|
Middle School
Old Quarry Middle School |
113A | Not in DB | |
|
High School
Lemont Twp High School |
210 | Not in DB | |
|
Alternate Elementary School
River Valley Elementary School |
— | Not in DB | |
Property History
| DATE: | EVENT: | PRICE: | SOURCE: |
|---|---|---|---|
| 18 Nov, 2019 | Sold | $534,000 | MRED MLS |
| 18 Oct, 2019 | Under contract | $559,900 | MRED MLS |
| — | Last price change | $569,900 | MRED MLS |
| 21 Aug, 2019 | Listed for sale | $569,900 | MRED MLS |
Room Specifics
Total Bedrooms: 5
Bedrooms Above Ground: 5
Bedrooms Below Ground: 0
Dimensions: —
Floor Type: Carpet
Dimensions: —
Floor Type: Carpet
Dimensions: —
Floor Type: Carpet
Dimensions: —
Floor Type: —
Full Bathrooms: 4
Bathroom Amenities: Whirlpool,Separate Shower,Double Sink
Bathroom in Basement: 1
Rooms: Foyer,Bedroom 5,Pantry,Bonus Room,Recreation Room,Theatre Room
Basement Description: Finished
Other Specifics
| 3 | |
| Concrete Perimeter | |
| Concrete | |
| Brick Paver Patio | |
| Fenced Yard,Landscaped,Wooded,Mature Trees | |
| 130X152X73X170 | |
| Full,Unfinished | |
| Full | |
| Vaulted/Cathedral Ceilings, Hardwood Floors, First Floor Bedroom, In-Law Arrangement, Second Floor Laundry, First Floor Full Bath | |
| Range, Microwave, Dishwasher, Refrigerator, Washer, Dryer, Disposal, Stainless Steel Appliance(s) | |
| Not in DB | |
| Sidewalks, Street Lights, Street Paved | |
| — | |
| — | |
| Wood Burning, Gas Starter |
Tax History
| Year | Property Taxes |
|---|---|
| 2019 | $9,677 |
Contact Agent
Nearby Similar Homes
Nearby Sold Comparables
Contact Agent
Listing Provided By
Coldwell Banker The Real Estate Group








