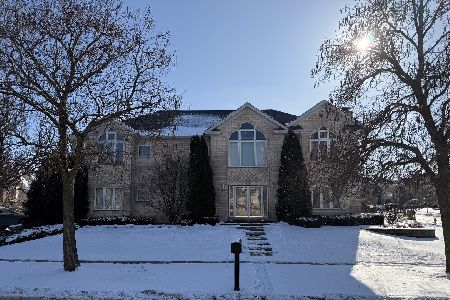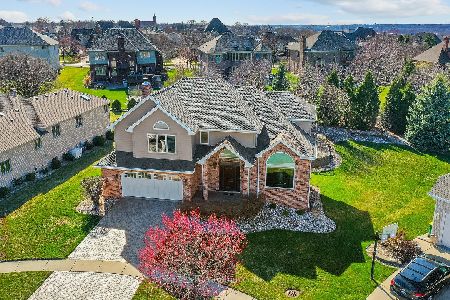405 4th Street, Lemont, Illinois 60439
$590,000
|
Sold
|
|
| Status: | Closed |
| Sqft: | 2,842 |
| Cost/Sqft: | $216 |
| Beds: | 4 |
| Baths: | 4 |
| Year Built: | 2001 |
| Property Taxes: | $10,031 |
| Days On Market: | 1633 |
| Lot Size: | 0,38 |
Description
Beautiful, custom home in highly sought after Fordham Hill Estates of Lemont! Impressive curb appeal with brick and stone construction. Inviting foyer opens into an incredibly spacious home with a well designed lay out. Formal dining room perfect for gatherings. Comfortable family room is a wonderful space to relax. Lovely master suite with large walk in closet and private bathroom. Spacious bedrooms with ample closet space. Chef's kitchen with great cabinet and courtier space, Finished basement offers room for recreation, gaming, storage, exercise and features a small kitchen. Grounds feature mature landscaping, large patio and inground swimming pool. Fabulous location just minutes from shopping, dining, Metra, expressway access, Lemont High School and The Forge Outdoor Adventure Park. Lemont High School is a National Blue Ribbon School and features one of the top STEM programs in the country. Schedule an appointment for this lovely home today!
Property Specifics
| Single Family | |
| — | |
| Traditional | |
| 2001 | |
| Full | |
| — | |
| No | |
| 0.38 |
| Cook | |
| Fordham Hill Estates | |
| — / Not Applicable | |
| None | |
| Lake Michigan,Public | |
| Public Sewer | |
| 11210854 | |
| 22213110130000 |
Nearby Schools
| NAME: | DISTRICT: | DISTANCE: | |
|---|---|---|---|
|
Grade School
Oakwood Elementary School |
113A | — | |
|
Middle School
Old Quarry Middle School |
113A | Not in DB | |
|
High School
Lemont Twp High School |
210 | Not in DB | |
|
Alternate Elementary School
River Valley Elementary School |
— | Not in DB | |
Property History
| DATE: | EVENT: | PRICE: | SOURCE: |
|---|---|---|---|
| 15 Nov, 2021 | Sold | $590,000 | MRED MLS |
| 11 Sep, 2021 | Under contract | $614,900 | MRED MLS |
| 7 Sep, 2021 | Listed for sale | $614,900 | MRED MLS |
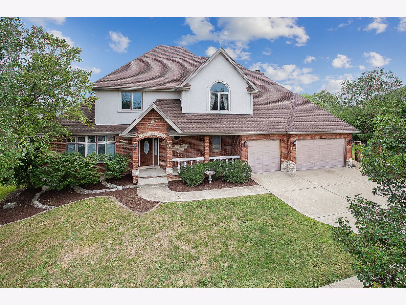
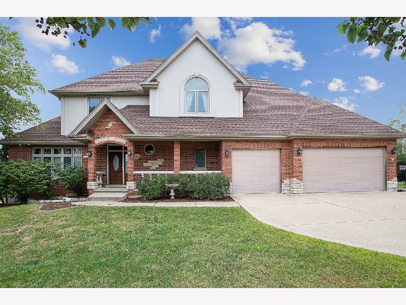
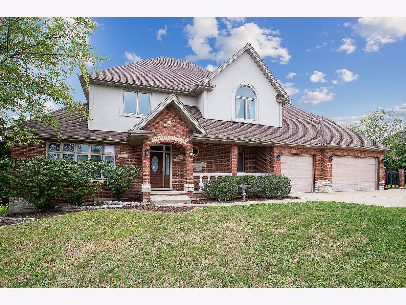
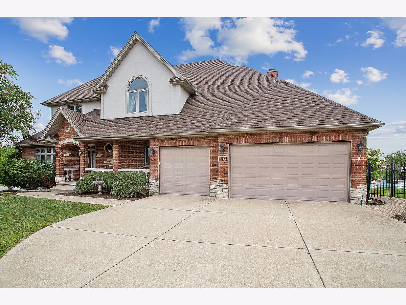
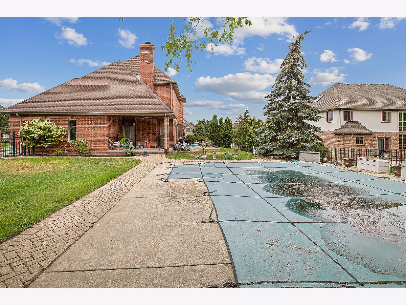
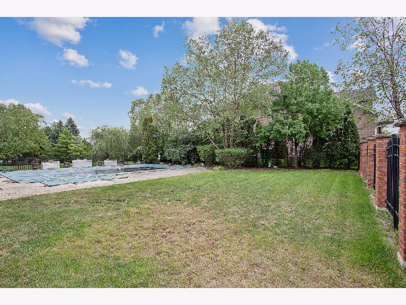
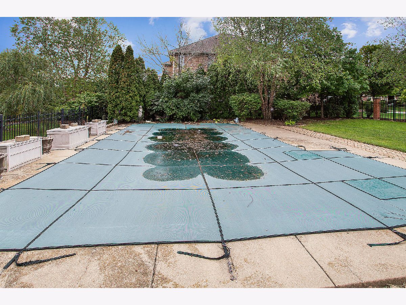
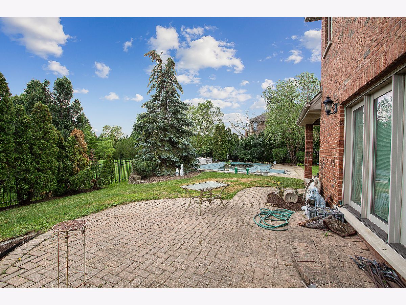
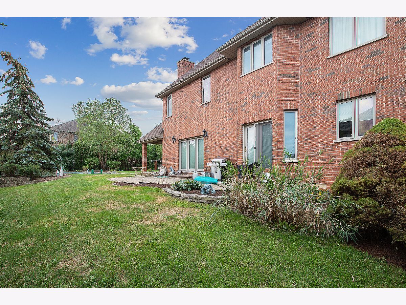
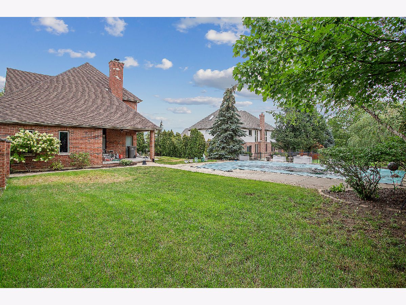
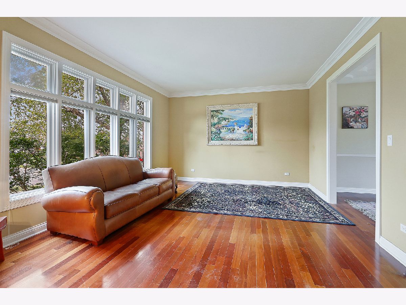
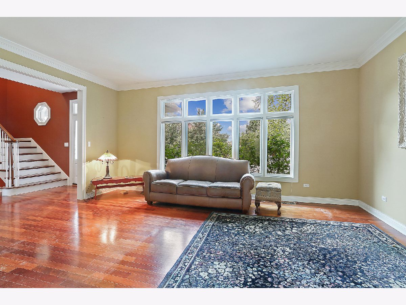
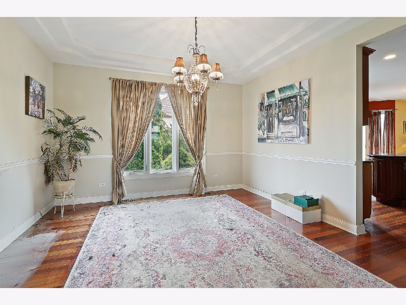
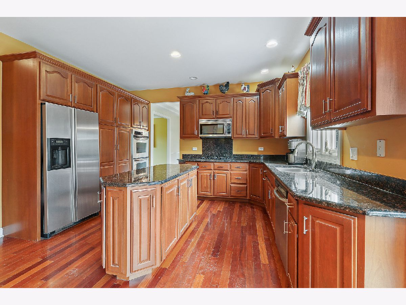
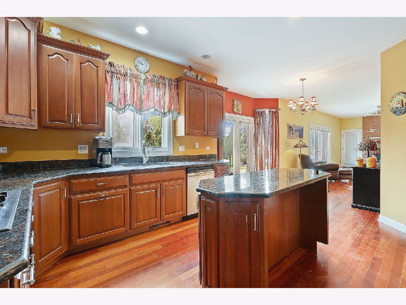
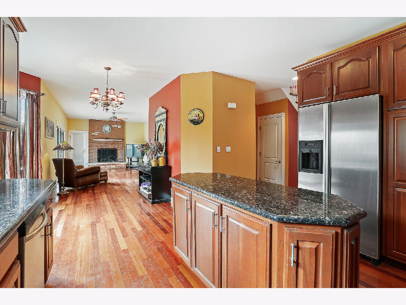
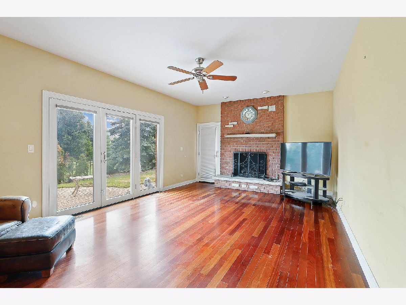
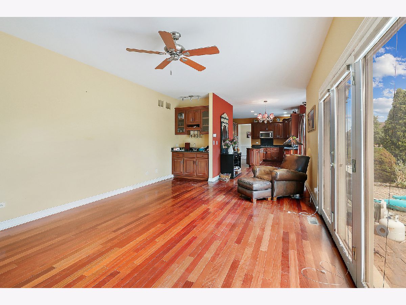
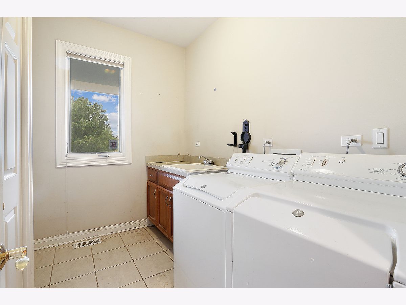
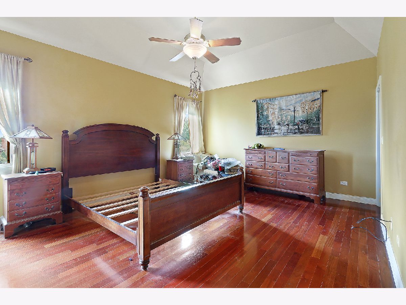
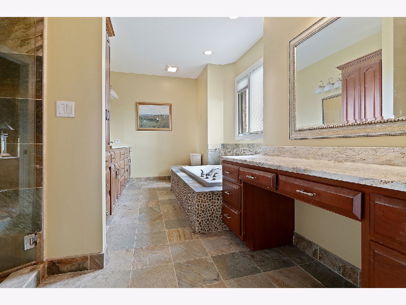
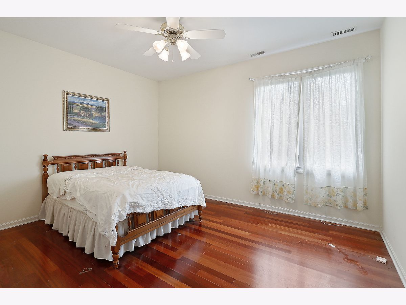
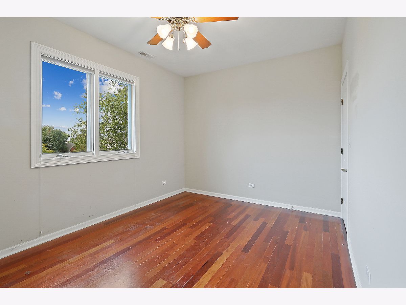
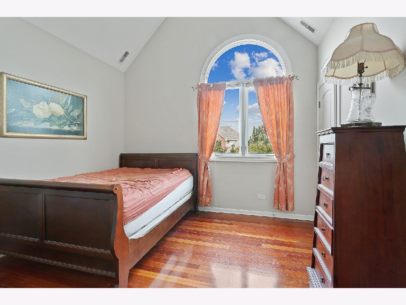
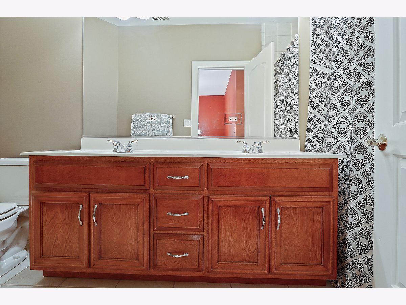
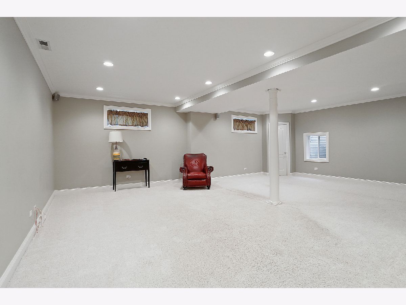
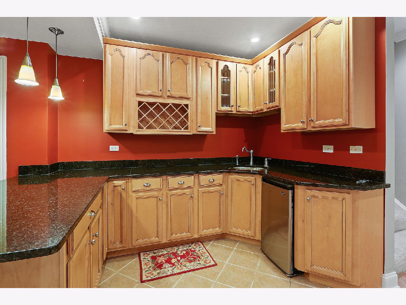
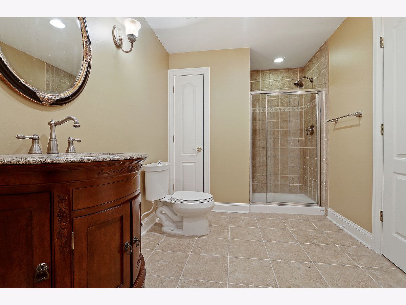
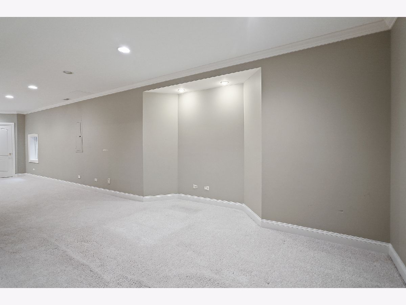
Room Specifics
Total Bedrooms: 4
Bedrooms Above Ground: 4
Bedrooms Below Ground: 0
Dimensions: —
Floor Type: Hardwood
Dimensions: —
Floor Type: Hardwood
Dimensions: —
Floor Type: Hardwood
Full Bathrooms: 4
Bathroom Amenities: Whirlpool,Separate Shower,Double Sink,Full Body Spray Shower
Bathroom in Basement: 1
Rooms: Eating Area,Recreation Room,Game Room,Foyer,Walk In Closet
Basement Description: Finished
Other Specifics
| 3 | |
| Concrete Perimeter | |
| Concrete | |
| Patio, Porch, In Ground Pool, Storms/Screens | |
| Corner Lot,Fenced Yard,Landscaped | |
| 152X100X170X99 | |
| Unfinished | |
| Full | |
| Vaulted/Cathedral Ceilings, Bar-Wet, Hardwood Floors, First Floor Laundry, Walk-In Closet(s) | |
| Double Oven, Range, Microwave, Dishwasher, Refrigerator, Washer, Dryer, Disposal, Stainless Steel Appliance(s) | |
| Not in DB | |
| Park, Curbs, Sidewalks, Street Lights, Street Paved | |
| — | |
| — | |
| Gas Starter |
Tax History
| Year | Property Taxes |
|---|---|
| 2021 | $10,031 |
Contact Agent
Nearby Similar Homes
Nearby Sold Comparables
Contact Agent
Listing Provided By
Realty Executives Elite


