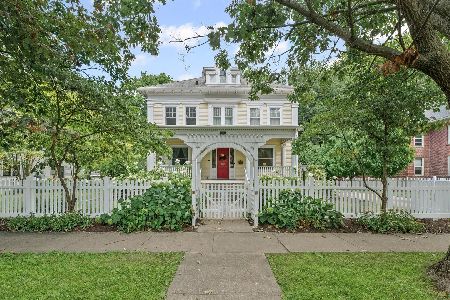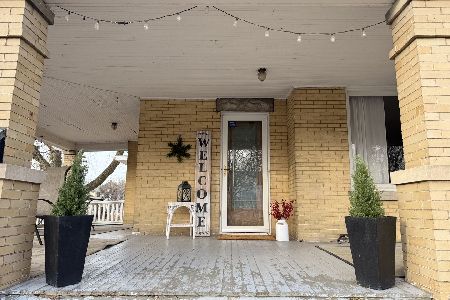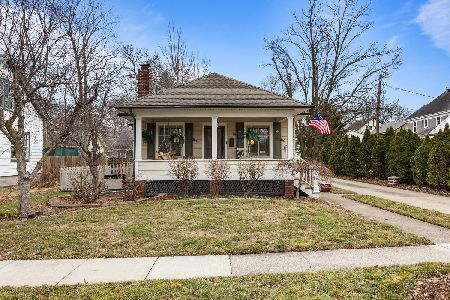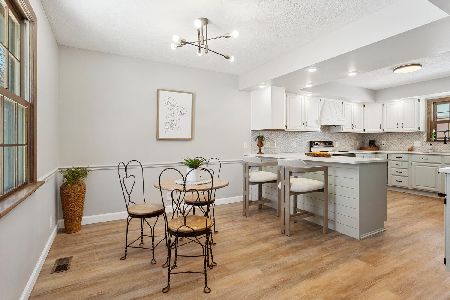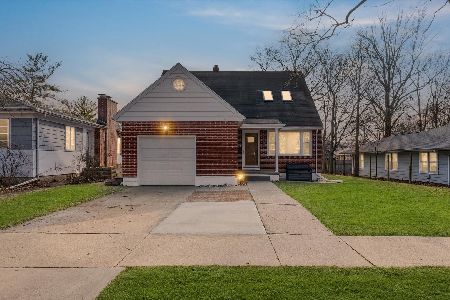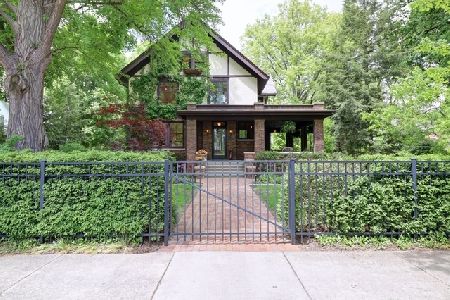1012 University Avenue, Champaign, Illinois 61821
$575,000
|
Sold
|
|
| Status: | Closed |
| Sqft: | 3,219 |
| Cost/Sqft: | $171 |
| Beds: | 5 |
| Baths: | 5 |
| Year Built: | 1914 |
| Property Taxes: | $9,391 |
| Days On Market: | 2476 |
| Lot Size: | 0,44 |
Description
Remarks: A cherished house, impeccably restored and meticulously maintained by current owners since 1992. Park-like setting & brick walkways welcome you to this Arts & Crafts style home on the coveted "Avenue". Hardwood floors with beamed and coffered ceilings in living areas are enhanced by gas fireplace with slate and marble surround. Gourmet kitchen remodeled by New Prairie construction with cherry cabinetry & soapstone counters. 2nd floor boasts 4 bedrooms and 2 fully restored baths. The third floor master suite was recently updated in an urban-loft design featuring separate sitting room, bedroom and full bath with exposed brick, original rafters, and vaulted rough-cedar ceilings. Enjoy outdoor living on the wraparound porch, stone terraces and other sitting areas overlooking extensive gardens, featured on Master Gardener Walk. Admired by many and now available for new owner.
Property Specifics
| Single Family | |
| — | |
| — | |
| 1914 | |
| Full | |
| — | |
| No | |
| 0.44 |
| Champaign | |
| — | |
| 0 / Not Applicable | |
| None | |
| Public | |
| Public Sewer | |
| 10379471 | |
| 422011431011 |
Nearby Schools
| NAME: | DISTRICT: | DISTANCE: | |
|---|---|---|---|
|
Grade School
Unit 4 Of Choice |
4 | — | |
|
Middle School
Champaign/middle Call Unit 4 351 |
4 | Not in DB | |
|
High School
Central High School |
4 | Not in DB | |
Property History
| DATE: | EVENT: | PRICE: | SOURCE: |
|---|---|---|---|
| 30 Jul, 2019 | Sold | $575,000 | MRED MLS |
| 28 May, 2019 | Under contract | $550,000 | MRED MLS |
| 22 May, 2019 | Listed for sale | $550,000 | MRED MLS |
| 22 Dec, 2023 | Sold | $715,000 | MRED MLS |
| 18 Sep, 2023 | Under contract | $740,000 | MRED MLS |
| 11 Sep, 2023 | Listed for sale | $740,000 | MRED MLS |
Room Specifics
Total Bedrooms: 5
Bedrooms Above Ground: 5
Bedrooms Below Ground: 0
Dimensions: —
Floor Type: Hardwood
Dimensions: —
Floor Type: Hardwood
Dimensions: —
Floor Type: Hardwood
Dimensions: —
Floor Type: —
Full Bathrooms: 5
Bathroom Amenities: Whirlpool,Separate Shower,Double Sink
Bathroom in Basement: 1
Rooms: Bedroom 5,Library,Exercise Room
Basement Description: Finished
Other Specifics
| 2 | |
| — | |
| — | |
| Patio, Porch | |
| Fenced Yard,Landscaped,Mature Trees | |
| 132 X 145 | |
| — | |
| Full | |
| Bar-Wet, Hardwood Floors, Built-in Features, Walk-In Closet(s) | |
| Range, Dishwasher, Refrigerator, Bar Fridge, Washer, Dryer, Range Hood | |
| Not in DB | |
| Sidewalks, Street Lights, Street Paved | |
| — | |
| — | |
| Gas Log |
Tax History
| Year | Property Taxes |
|---|---|
| 2019 | $9,391 |
| 2023 | $11,428 |
Contact Agent
Nearby Similar Homes
Nearby Sold Comparables
Contact Agent
Listing Provided By
KELLER WILLIAMS-TREC

