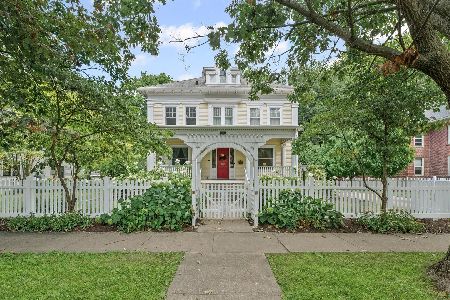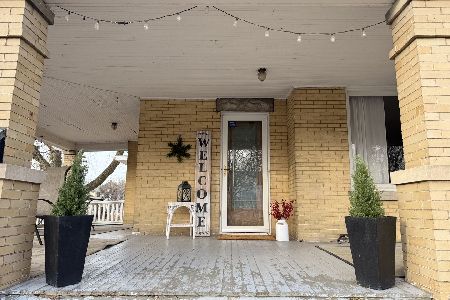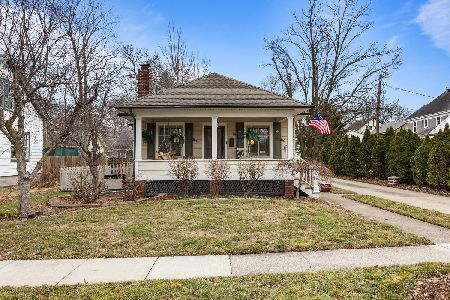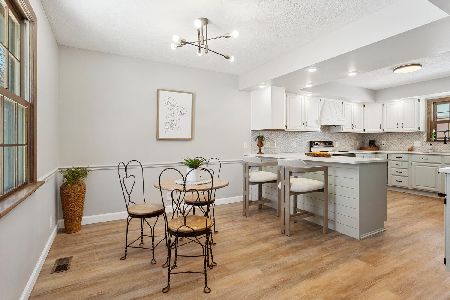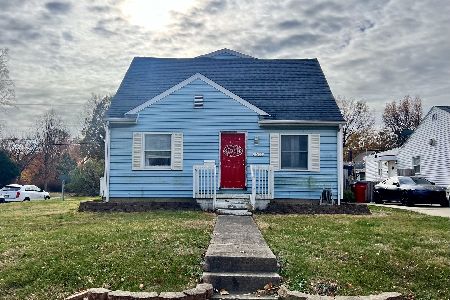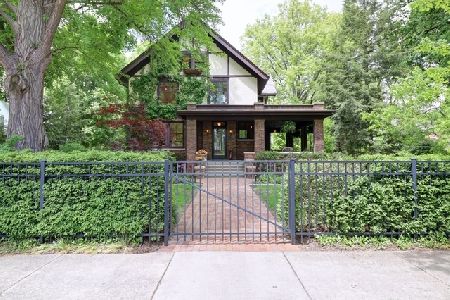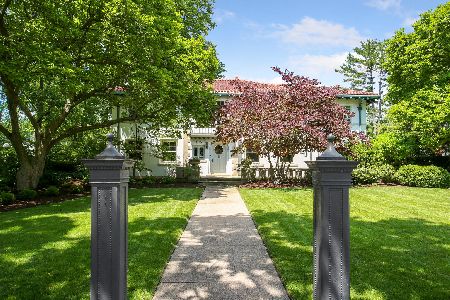1014 University Avenue, Champaign, Illinois 61821
$506,000
|
Sold
|
|
| Status: | Closed |
| Sqft: | 3,796 |
| Cost/Sqft: | $133 |
| Beds: | 5 |
| Baths: | 3 |
| Year Built: | 1916 |
| Property Taxes: | $8,377 |
| Days On Market: | 2916 |
| Lot Size: | 0,34 |
Description
Stunning home on one of Champaign's grandest Avenues. A terrific combo of old and new, many original details of this home have been lovingly preserved including original plaster ceilings and walls, crown moulding and picture rails, hardwood floors, french doors with leaded glass and a grand front staircase. Improvements include new kitchen and baths, updated plumbing, electrical and high efficiency HVAC system, 2 car garage, driveway, bluestone patio and landscaping. The newly remodeled Chef's kitchen includes ample cabinetry, marble counter tops and high end Stainless appliances. 2nd floor bath is a gorgeous mix of timeless marble, chrome and glass with the amenities of new including radiant floor heat and huge custom walk in shower. There's a sunny office/play room on the 2nd floor, generous closets, and spacious bedrooms. The third floor features 2 living spaces, built ins, fully restored bath, and 2 large storage areas. This is one of a kind home!
Property Specifics
| Single Family | |
| — | |
| — | |
| 1916 | |
| Full | |
| — | |
| No | |
| 0.34 |
| Champaign | |
| — | |
| 0 / Not Applicable | |
| None | |
| Public | |
| Public Sewer | |
| 09877887 | |
| 422011431010 |
Nearby Schools
| NAME: | DISTRICT: | DISTANCE: | |
|---|---|---|---|
|
Grade School
Unit 4 School Of Choice Elementa |
4 | — | |
|
Middle School
Champaign Junior/middle Call Uni |
4 | Not in DB | |
|
High School
Central High School |
4 | Not in DB | |
Property History
| DATE: | EVENT: | PRICE: | SOURCE: |
|---|---|---|---|
| 1 May, 2018 | Sold | $506,000 | MRED MLS |
| 8 Mar, 2018 | Under contract | $506,000 | MRED MLS |
| 8 Mar, 2018 | Listed for sale | $506,000 | MRED MLS |
Room Specifics
Total Bedrooms: 5
Bedrooms Above Ground: 5
Bedrooms Below Ground: 0
Dimensions: —
Floor Type: Hardwood
Dimensions: —
Floor Type: Hardwood
Dimensions: —
Floor Type: Hardwood
Dimensions: —
Floor Type: —
Full Bathrooms: 3
Bathroom Amenities: Soaking Tub
Bathroom in Basement: 0
Rooms: Bedroom 5,Sun Room,Office
Basement Description: Unfinished
Other Specifics
| 2 | |
| Block | |
| — | |
| — | |
| — | |
| 101X146 | |
| Finished | |
| Full | |
| Hardwood Floors, Heated Floors | |
| Double Oven, Dishwasher, Refrigerator, Disposal, Stainless Steel Appliance(s) | |
| Not in DB | |
| — | |
| — | |
| — | |
| Gas Starter |
Tax History
| Year | Property Taxes |
|---|---|
| 2018 | $8,377 |
Contact Agent
Nearby Similar Homes
Nearby Sold Comparables
Contact Agent
Listing Provided By
McDonald Group, The

