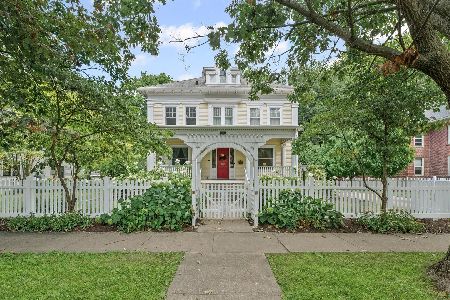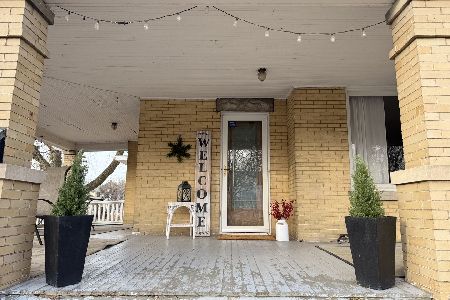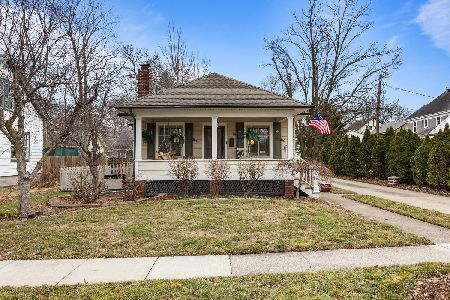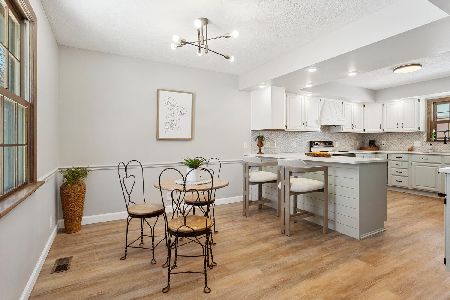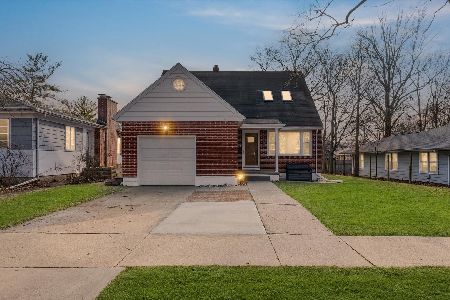1012 University Avenue, Champaign, Illinois 61821
$715,000
|
Sold
|
|
| Status: | Closed |
| Sqft: | 3,219 |
| Cost/Sqft: | $230 |
| Beds: | 5 |
| Baths: | 5 |
| Year Built: | 1914 |
| Property Taxes: | $11,428 |
| Days On Market: | 902 |
| Lot Size: | 0,44 |
Description
Wonderful opportunity to own a piece of Champaign history! If you are looking for craftsmanship with an emphasis on the quality of materials, natural beauty of its surroundings, and the excellent location of University Avenue, look no further than 1012 W University. This is where the past meets the present! When entering the property, you'll immediately notice a "new" garage, constructed in 2014, and beautiful brick driveway and paths. You'll truly feel at one with nature in the park like setting and if nature is your passion, you'll appreciate the beautifully landscaped 132 x 145 yard including koi pond, and widespread gardens. You can enjoy all that while sitting on the wraparound porch having your morning breakfast or evening favorite beverage. Inside you find beautiful hardwood flooring and extensive remodeling, including a gourmet kitchen designed and constructed by New Prairie Construction, restored baths, and many nice touches such as recreated lead glass windows upstairs. This home possesses five bedrooms, including two bedrooms that could be primary suites. Four full baths and one-half bath, living room and separate dining room, and a library and exercise room in the basement. This is a true showcase and needs to be at the top of your list of must-see homes in Champaign.
Property Specifics
| Single Family | |
| — | |
| — | |
| 1914 | |
| — | |
| — | |
| No | |
| 0.44 |
| Champaign | |
| — | |
| 0 / Not Applicable | |
| — | |
| — | |
| — | |
| 11874248 | |
| 422011431011 |
Nearby Schools
| NAME: | DISTRICT: | DISTANCE: | |
|---|---|---|---|
|
Grade School
Unit 4 Of Choice |
4 | — | |
|
Middle School
Champaign/middle Call Unit 4 351 |
4 | Not in DB | |
|
High School
Central High School |
4 | Not in DB | |
Property History
| DATE: | EVENT: | PRICE: | SOURCE: |
|---|---|---|---|
| 30 Jul, 2019 | Sold | $575,000 | MRED MLS |
| 28 May, 2019 | Under contract | $550,000 | MRED MLS |
| 22 May, 2019 | Listed for sale | $550,000 | MRED MLS |
| 22 Dec, 2023 | Sold | $715,000 | MRED MLS |
| 18 Sep, 2023 | Under contract | $740,000 | MRED MLS |
| 11 Sep, 2023 | Listed for sale | $740,000 | MRED MLS |
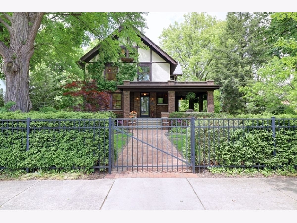
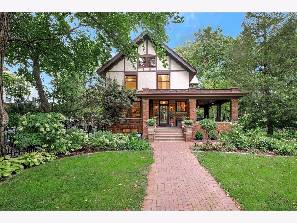
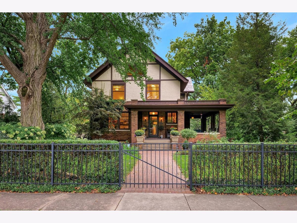
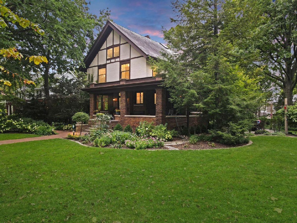
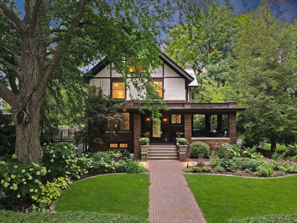
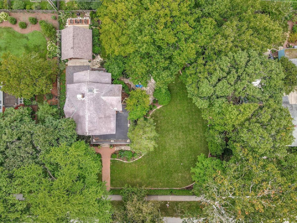
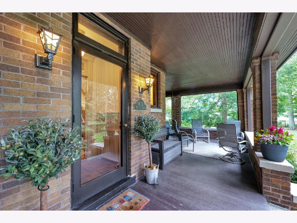
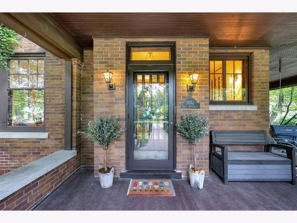
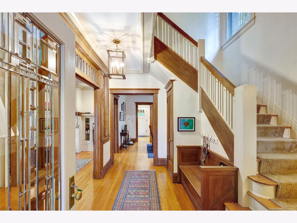
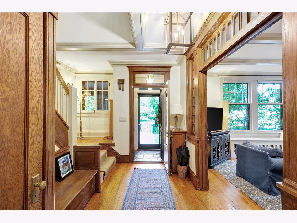
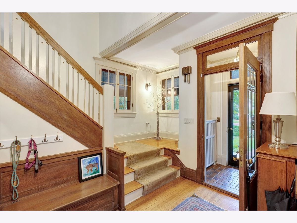
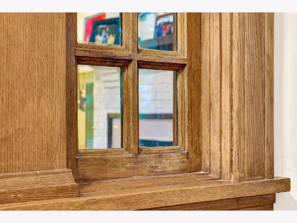
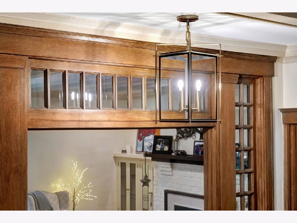
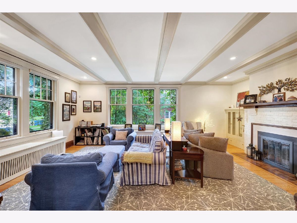
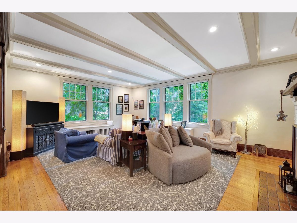
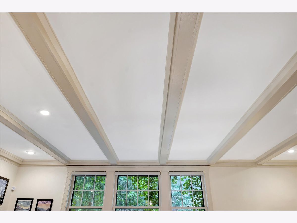
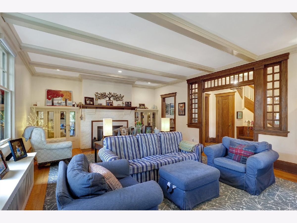
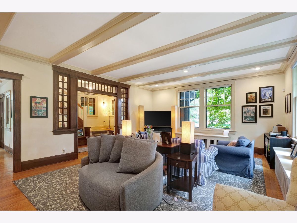
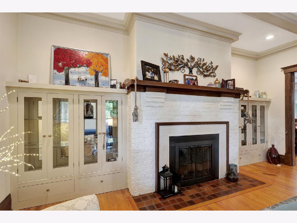
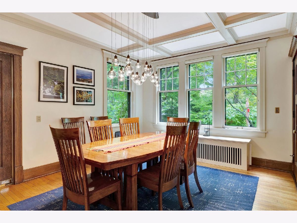
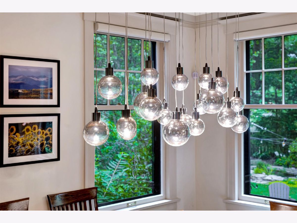
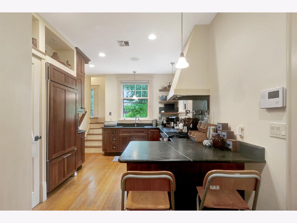
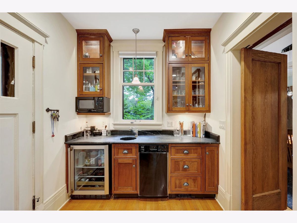
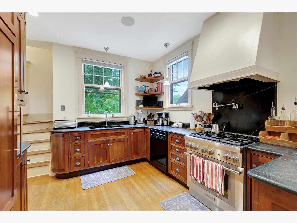
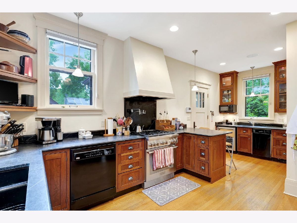
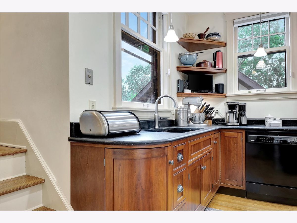
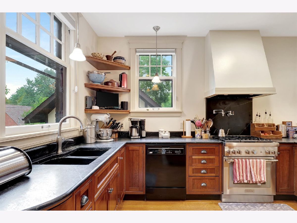
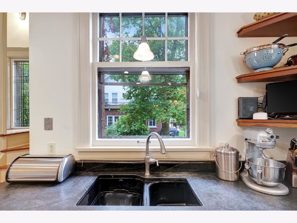
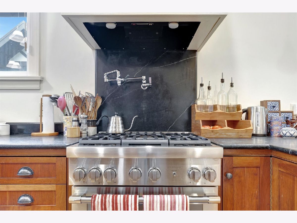
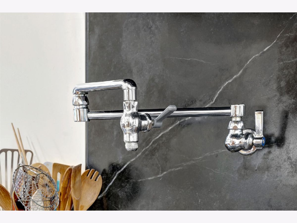
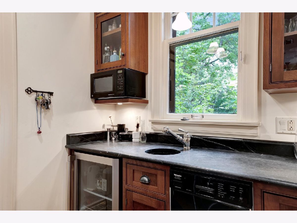
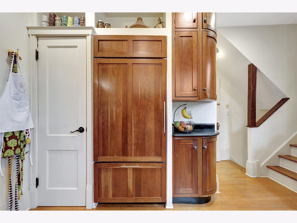
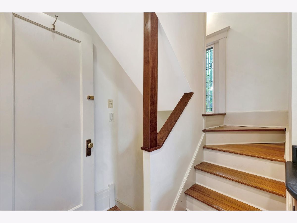
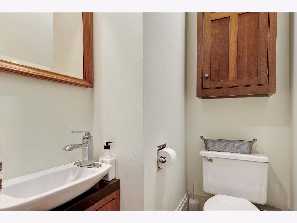
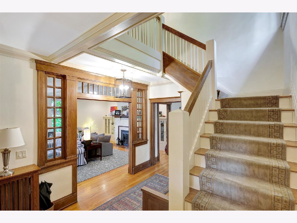
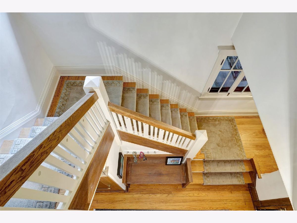
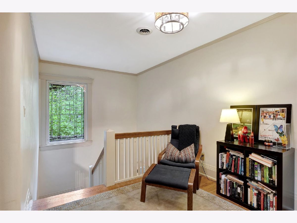
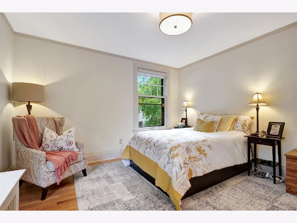
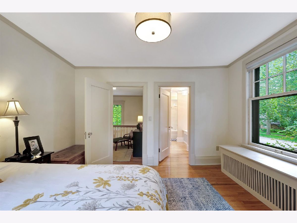
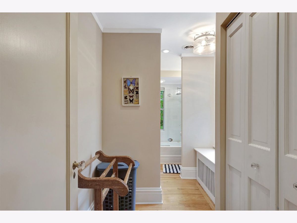
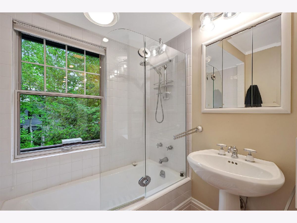
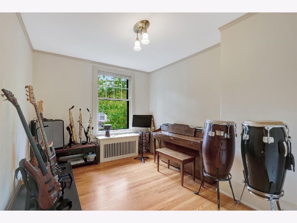
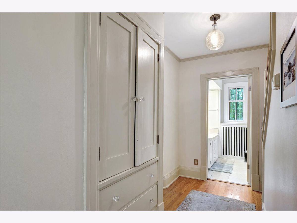
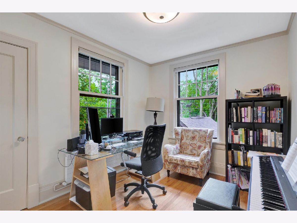
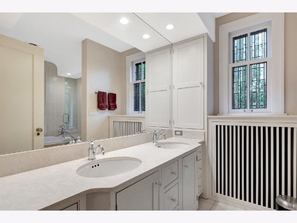
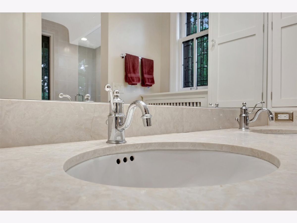
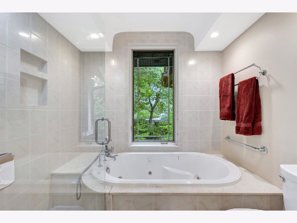
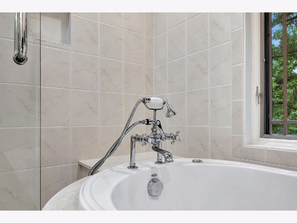
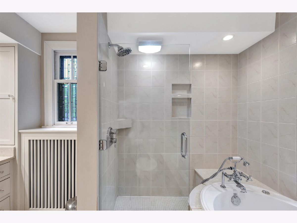
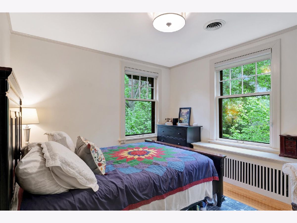
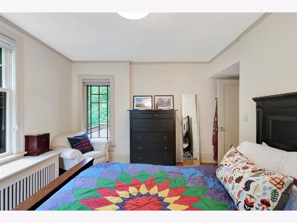
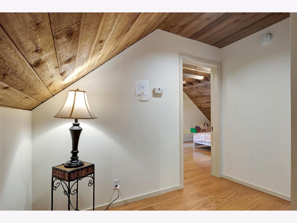
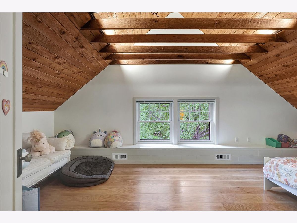
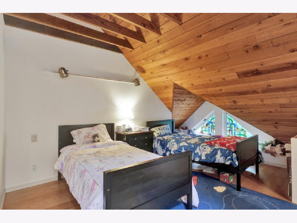
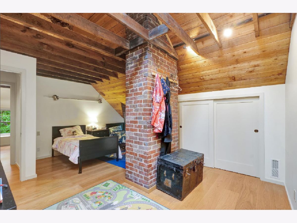
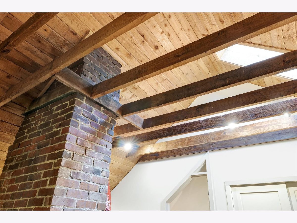
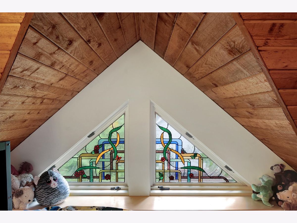
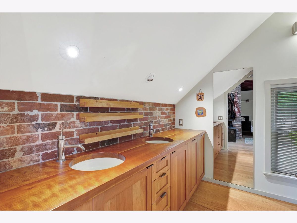
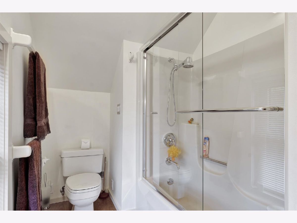
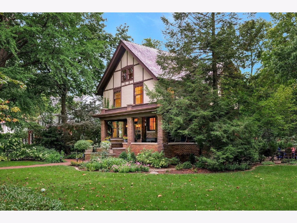
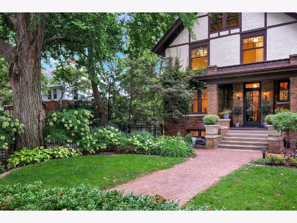
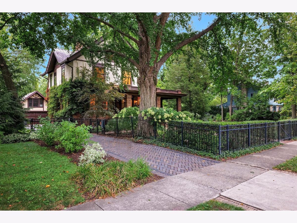
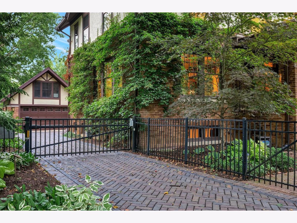
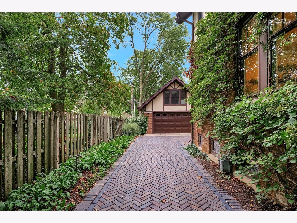
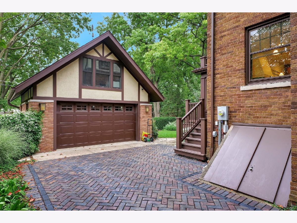
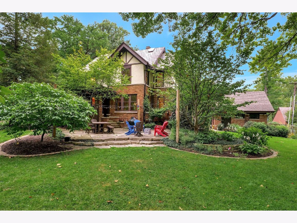
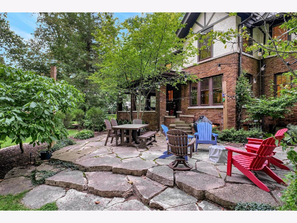
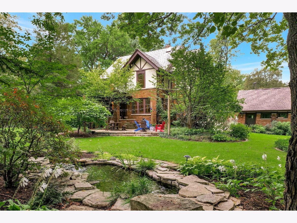
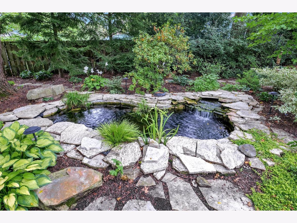
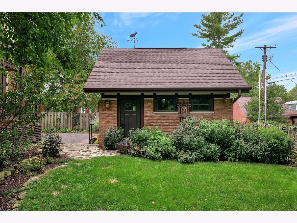
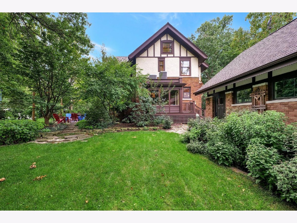
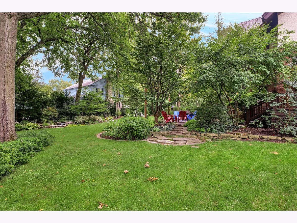
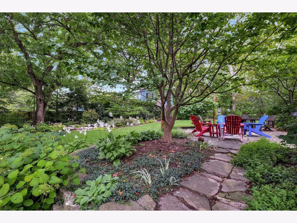
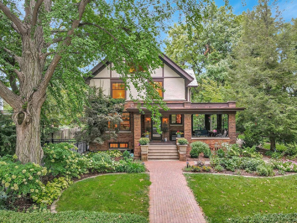
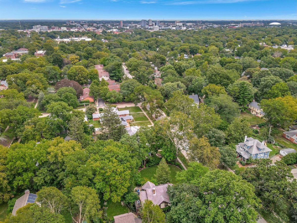
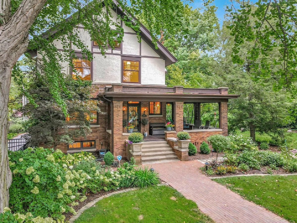
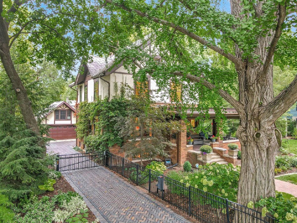
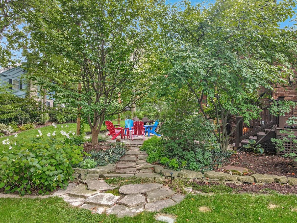
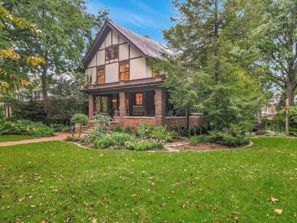
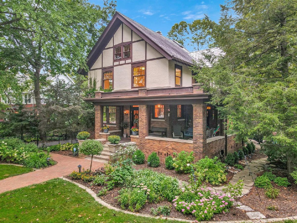
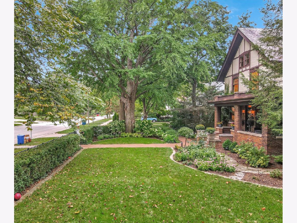
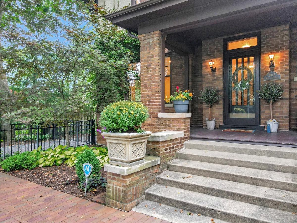
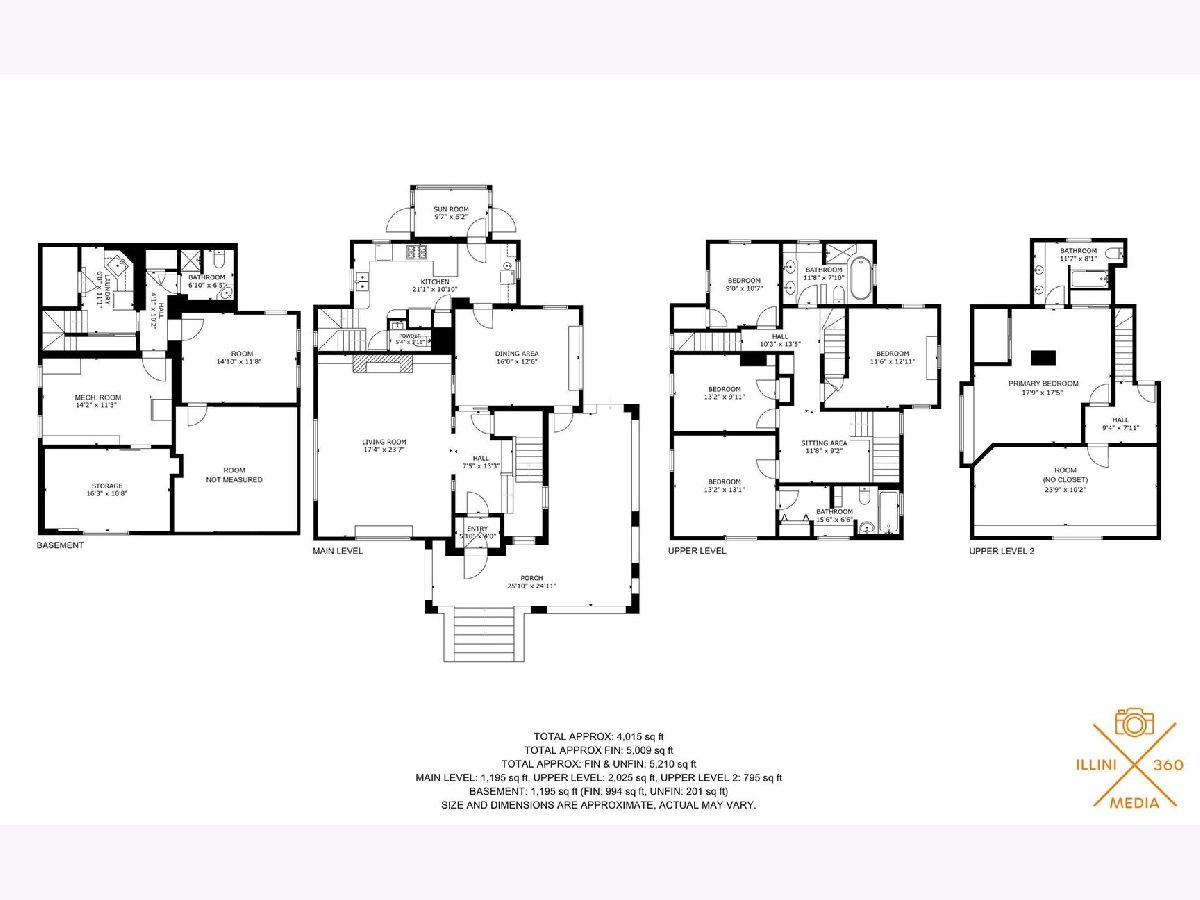
Room Specifics
Total Bedrooms: 5
Bedrooms Above Ground: 5
Bedrooms Below Ground: 0
Dimensions: —
Floor Type: —
Dimensions: —
Floor Type: —
Dimensions: —
Floor Type: —
Dimensions: —
Floor Type: —
Full Bathrooms: 5
Bathroom Amenities: Whirlpool,Separate Shower,Double Sink
Bathroom in Basement: 1
Rooms: —
Basement Description: Finished
Other Specifics
| 2 | |
| — | |
| — | |
| — | |
| — | |
| 132 X 145 | |
| — | |
| — | |
| — | |
| — | |
| Not in DB | |
| — | |
| — | |
| — | |
| — |
Tax History
| Year | Property Taxes |
|---|---|
| 2019 | $9,391 |
| 2023 | $11,428 |
Contact Agent
Nearby Similar Homes
Nearby Sold Comparables
Contact Agent
Listing Provided By
RE/MAX REALTY ASSOCIATES-CHA

