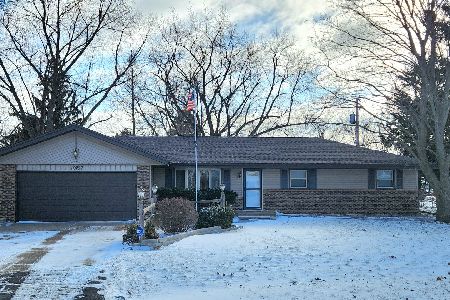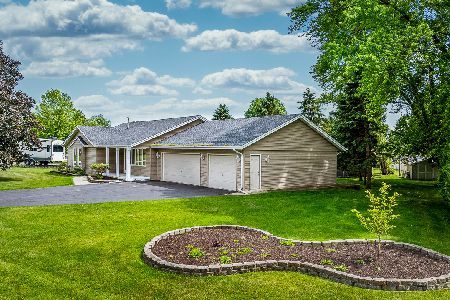10129 Asbury Lane, Machesney Park, Illinois 61115
$292,000
|
Sold
|
|
| Status: | Closed |
| Sqft: | 2,659 |
| Cost/Sqft: | $112 |
| Beds: | 3 |
| Baths: | 4 |
| Year Built: | 1989 |
| Property Taxes: | $5,129 |
| Days On Market: | 229 |
| Lot Size: | 0,32 |
Description
This spacious ranch-style home features a welcoming covered front porch and offers 4 bedrooms and 3.5 bathrooms. The main level includes a formal dining room, a kitchen with ample cupboard and counter space, room for a generously sized table, and doors that open to a deck and fully fenced backyard. Outdoor highlights include a shed, a year-round stocked koi pond, a playset, and a 24x52 above-ground pool. Three bedrooms and two full bathrooms are located on the main level, including the primary suite with a walk-in closet, ensuite bath, and direct access to a private four-season room-perfect for relaxing year-round. A half bathroom is also conveniently located on the main floor. The finished lower level offers a large rec room, a bonus room, a fourth bedroom with an egress window, and another full bathroom, making it ideal for guests or additional living space. A 4-car attached garage provides abundant storage and has access from the backyard. Updates include fresh paint and refreshed landscaping, making this home ready to enjoy inside and out.
Property Specifics
| Single Family | |
| — | |
| — | |
| 1989 | |
| — | |
| — | |
| No | |
| 0.32 |
| Winnebago | |
| — | |
| 0 / Not Applicable | |
| — | |
| — | |
| — | |
| 12385972 | |
| 0819126014 |
Nearby Schools
| NAME: | DISTRICT: | DISTANCE: | |
|---|---|---|---|
|
Grade School
Ralston Elementary School |
122 | — | |
|
Middle School
Harlem Middle School |
122 | Not in DB | |
|
High School
Harlem High School |
122 | Not in DB | |
Property History
| DATE: | EVENT: | PRICE: | SOURCE: |
|---|---|---|---|
| 10 Nov, 2014 | Sold | $128,000 | MRED MLS |
| 7 Oct, 2014 | Under contract | $129,900 | MRED MLS |
| — | Last price change | $132,000 | MRED MLS |
| 3 Jun, 2014 | Listed for sale | $132,000 | MRED MLS |
| 18 Jul, 2025 | Sold | $292,000 | MRED MLS |
| 12 Jun, 2025 | Under contract | $299,000 | MRED MLS |
| 6 Jun, 2025 | Listed for sale | $299,000 | MRED MLS |
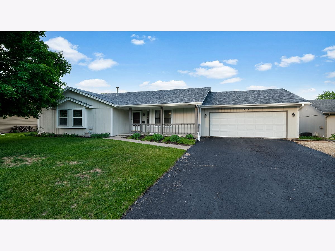
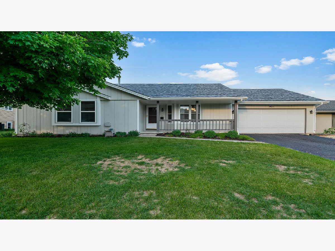
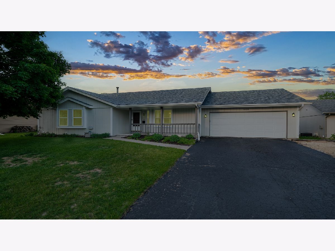
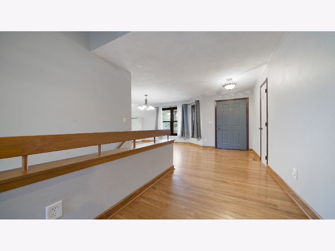
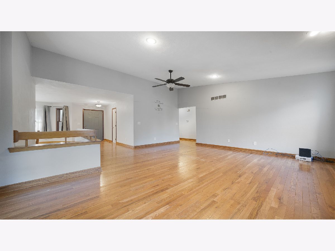
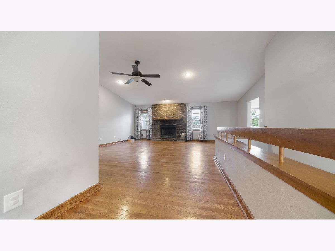
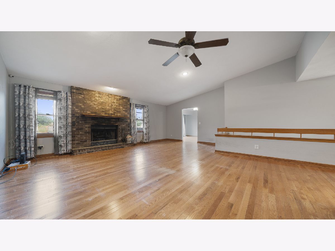
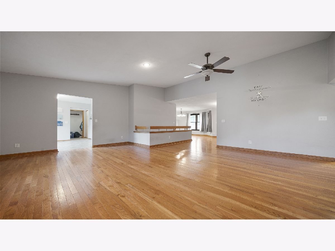
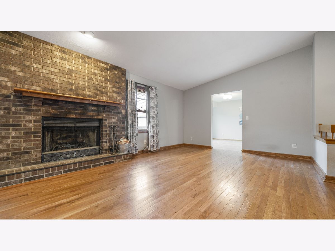
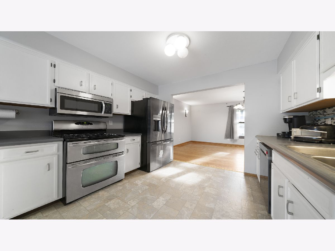
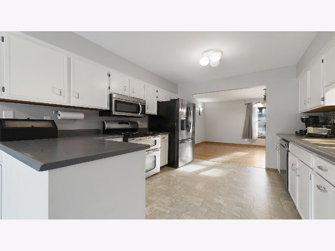
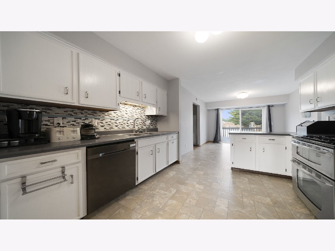
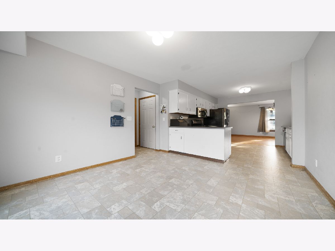
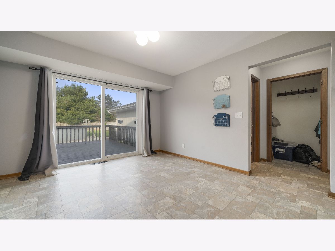
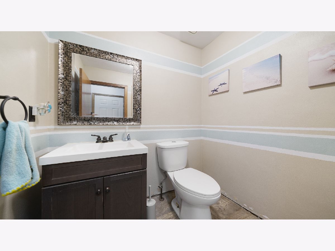
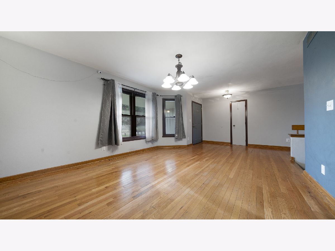
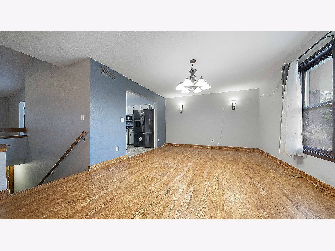
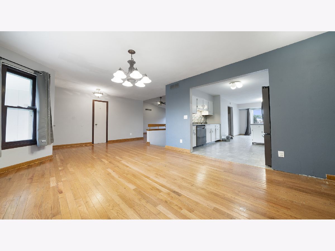
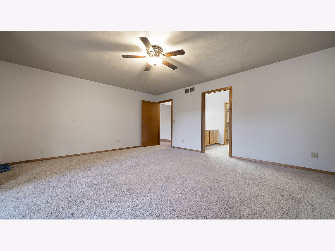
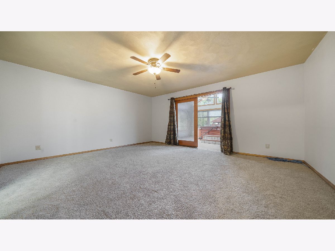
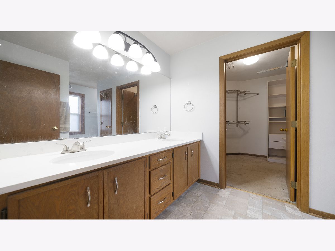
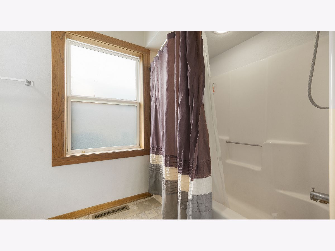
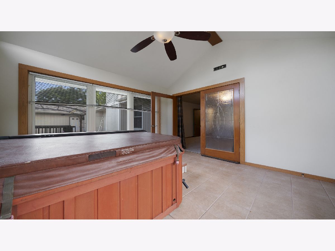
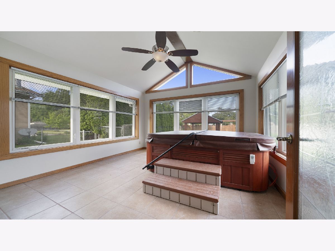
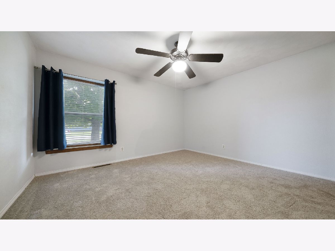
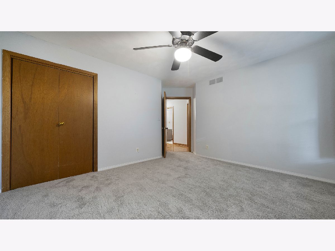
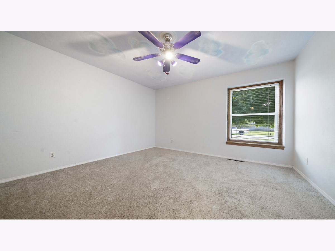
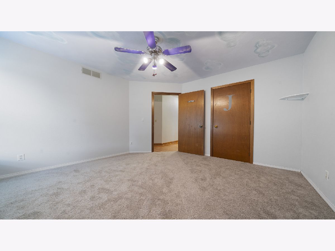
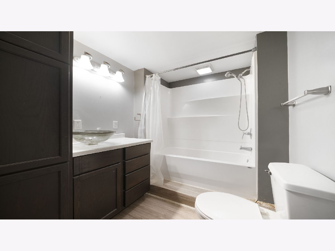
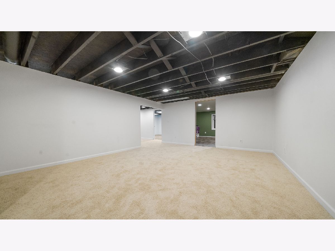
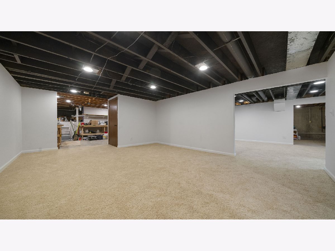
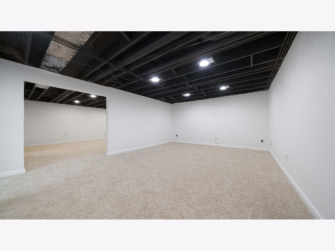
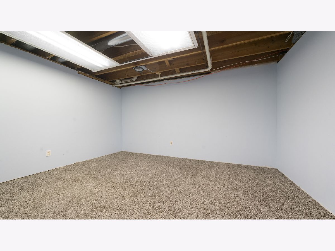
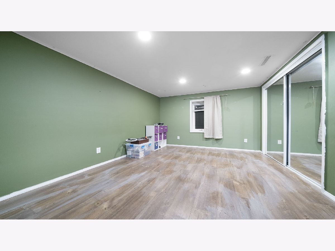
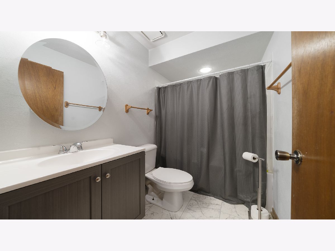
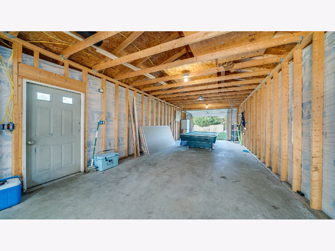
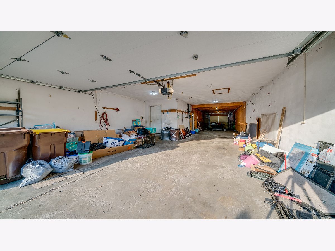
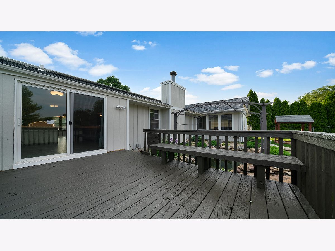
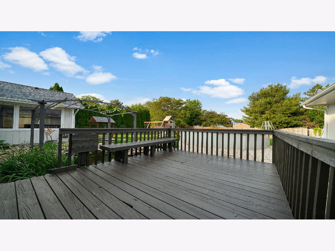
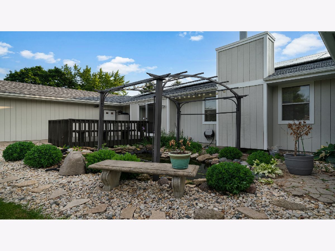
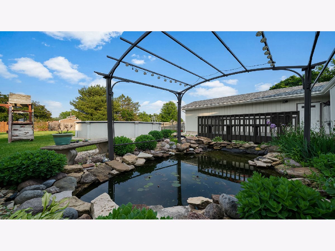
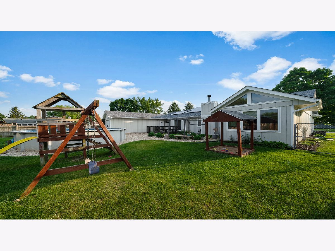
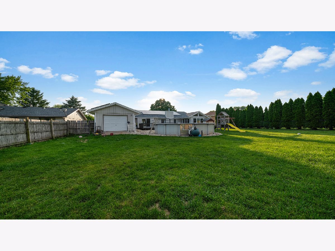
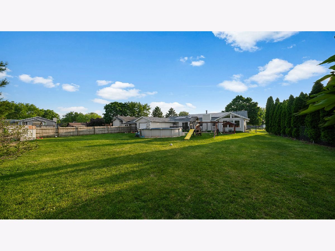
Room Specifics
Total Bedrooms: 4
Bedrooms Above Ground: 3
Bedrooms Below Ground: 1
Dimensions: —
Floor Type: —
Dimensions: —
Floor Type: —
Dimensions: —
Floor Type: —
Full Bathrooms: 4
Bathroom Amenities: —
Bathroom in Basement: 1
Rooms: —
Basement Description: —
Other Specifics
| 4 | |
| — | |
| — | |
| — | |
| — | |
| 64.01X166.70X95.80X164.23 | |
| — | |
| — | |
| — | |
| — | |
| Not in DB | |
| — | |
| — | |
| — | |
| — |
Tax History
| Year | Property Taxes |
|---|---|
| 2014 | $4,263 |
| 2025 | $5,129 |
Contact Agent
Nearby Sold Comparables
Contact Agent
Listing Provided By
Keller Williams Realty Signature

