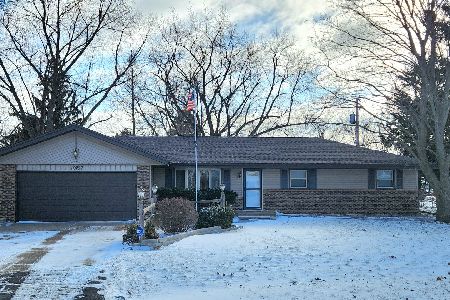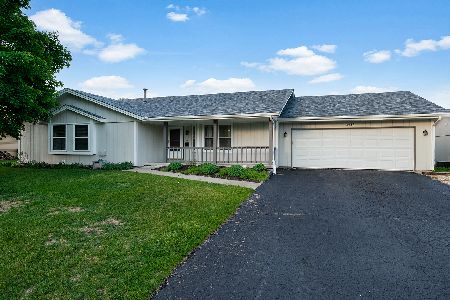10138 Asbury Lane, Machesney Park, Illinois 61115
$272,000
|
Sold
|
|
| Status: | Closed |
| Sqft: | 1,654 |
| Cost/Sqft: | $169 |
| Beds: | 3 |
| Baths: | 2 |
| Year Built: | 1989 |
| Property Taxes: | $5,251 |
| Days On Market: | 584 |
| Lot Size: | 0,39 |
Description
Curb appeal always does it! This one owner 3 bedroom ranch has it all! Pull in the driveway and take a look at the charming front porch! Come on in! You will be captivated by the commanding view the brick fireplace offers! To your right is a formal dining room, light and bright with lots of windows. The staircase is open to the room creating a larger open feel as well as inviting you to the finished space below. The vaulted Great room boasts a sky lite and two windows flanking the fireplace for lots of natural light! The kitchen features Breakfast bar, oak Kannenberg cabinets, all appliances, and a big breakfast room with glass sliding door to the deck! The first floor laundry is located next to the kitchen making it easier to manage the chores! The master bedroom has its own walk in closet, private bath with his & hers sinks, and walk in shower! The other bath serves the other bedrooms with one piece tub! Downstairs is a built in bar with adjoining billiards area plus an extra room for additional livable square feet for your comfort.The garage is super deep 29' and 31 wide! Bring the toys. Sold to settle estate in AS-IS Condition.
Property Specifics
| Single Family | |
| — | |
| — | |
| 1989 | |
| — | |
| — | |
| No | |
| 0.39 |
| Winnebago | |
| — | |
| — / Not Applicable | |
| — | |
| — | |
| — | |
| 12085671 | |
| 0819127008 |
Nearby Schools
| NAME: | DISTRICT: | DISTANCE: | |
|---|---|---|---|
|
Grade School
Ralston Elementary School |
122 | — | |
|
Middle School
Harlem Middle School |
122 | Not in DB | |
|
High School
Harlem High School |
122 | Not in DB | |
Property History
| DATE: | EVENT: | PRICE: | SOURCE: |
|---|---|---|---|
| 27 Aug, 2024 | Sold | $272,000 | MRED MLS |
| 17 Jul, 2024 | Under contract | $279,000 | MRED MLS |
| — | Last price change | $289,900 | MRED MLS |
| 16 Jun, 2024 | Listed for sale | $299,900 | MRED MLS |
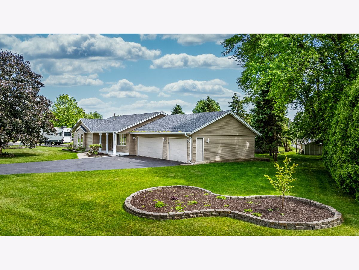
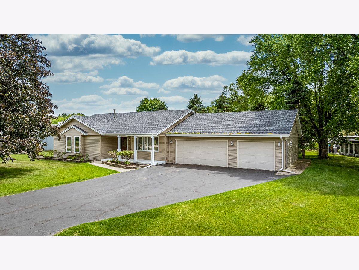
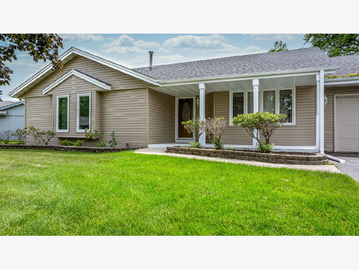
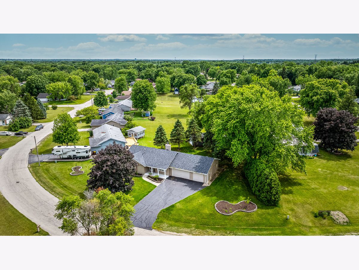
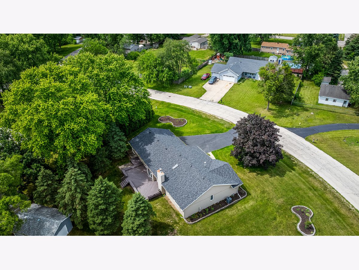
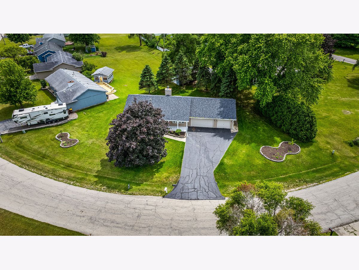
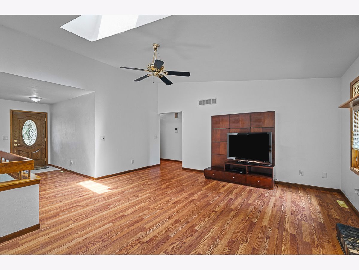
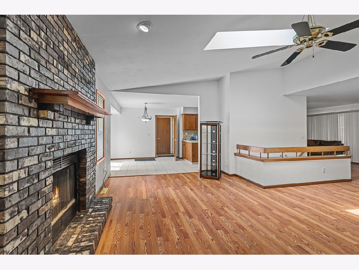
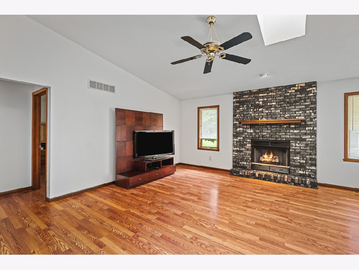
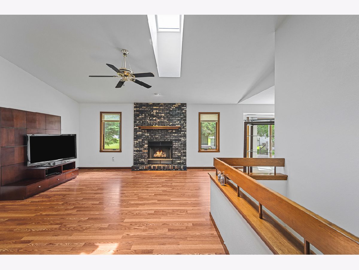
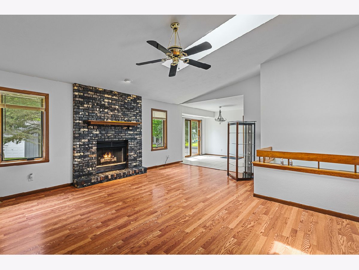
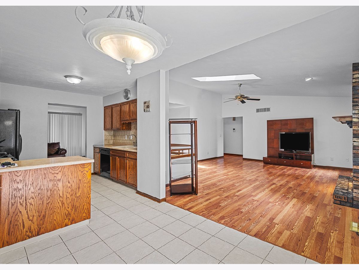
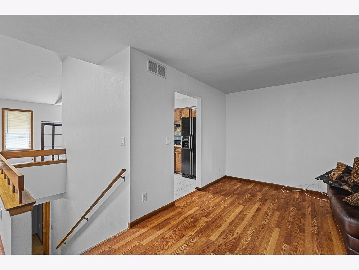
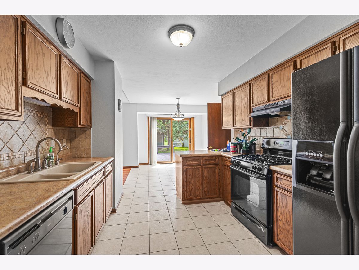
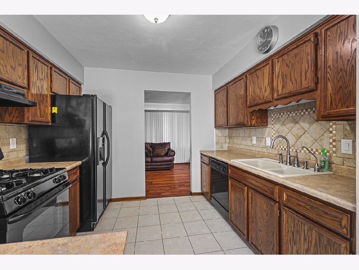
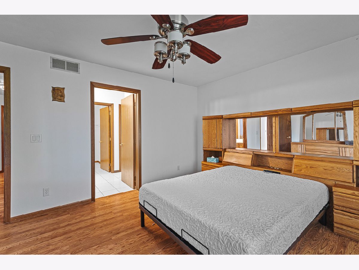
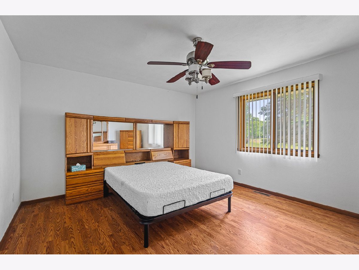
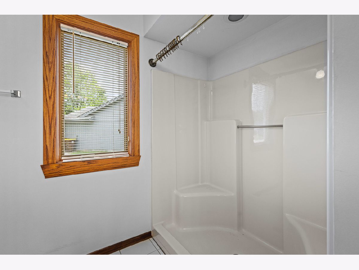
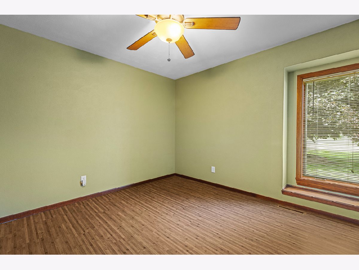
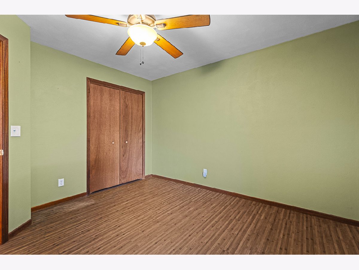
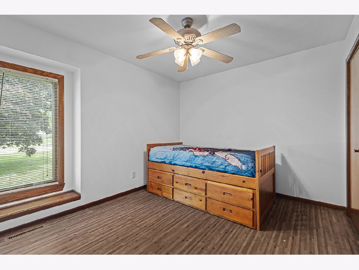
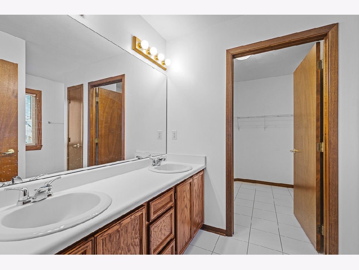
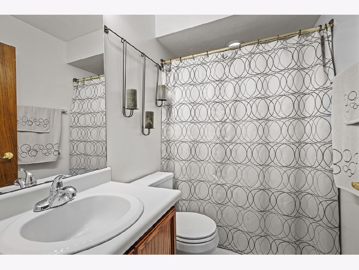
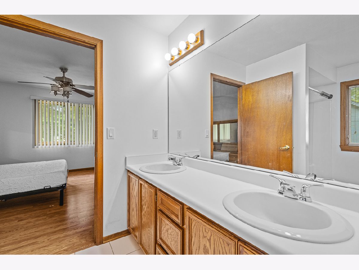
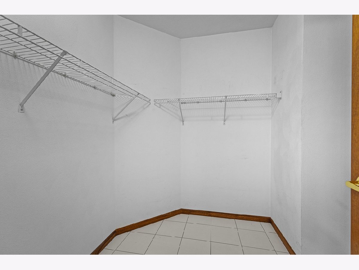
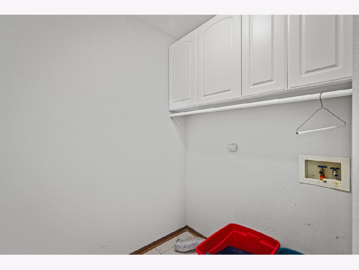
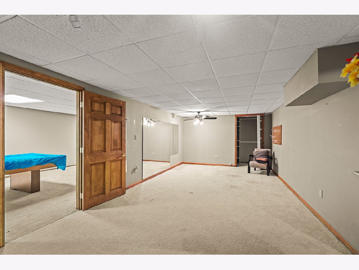
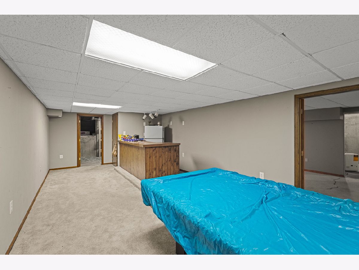
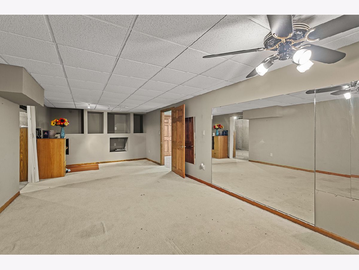
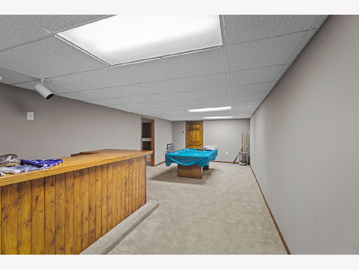
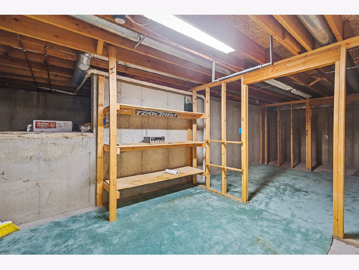
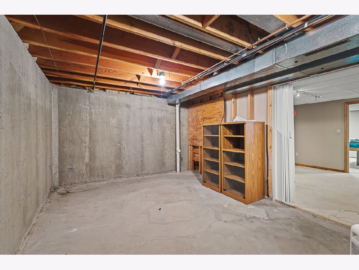
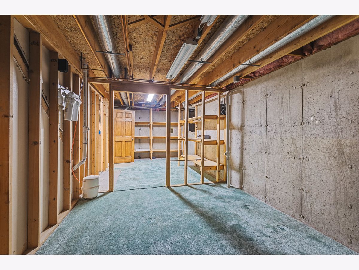
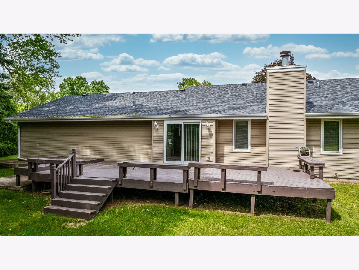
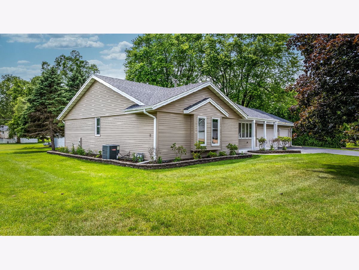
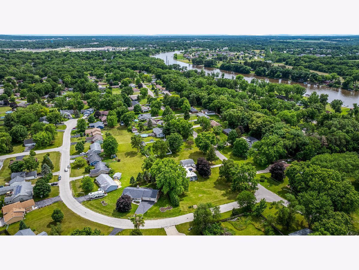
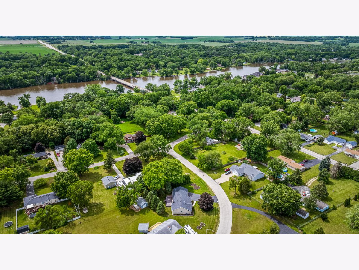
Room Specifics
Total Bedrooms: 4
Bedrooms Above Ground: 3
Bedrooms Below Ground: 1
Dimensions: —
Floor Type: —
Dimensions: —
Floor Type: —
Dimensions: —
Floor Type: —
Full Bathrooms: 2
Bathroom Amenities: Double Sink
Bathroom in Basement: 0
Rooms: —
Basement Description: Finished
Other Specifics
| 2 | |
| — | |
| Asphalt | |
| — | |
| — | |
| 205.56X147.59X181.89 | |
| — | |
| — | |
| — | |
| — | |
| Not in DB | |
| — | |
| — | |
| — | |
| — |
Tax History
| Year | Property Taxes |
|---|---|
| 2024 | $5,251 |
Contact Agent
Nearby Sold Comparables
Contact Agent
Listing Provided By
Maurer Group EXIT Realty Redefined

