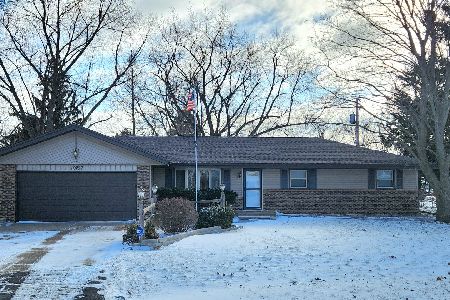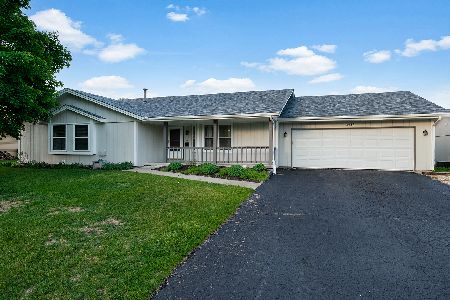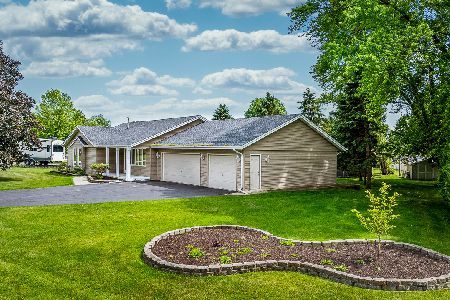10129 Asbury Lane, Machesney Park, Illinois 61115
$128,000
|
Sold
|
|
| Status: | Closed |
| Sqft: | 1,659 |
| Cost/Sqft: | $78 |
| Beds: | 3 |
| Baths: | 3 |
| Year Built: | 1994 |
| Property Taxes: | $4,263 |
| Days On Market: | 4250 |
| Lot Size: | 0,00 |
Description
OVER 1600 SF OPEN FLOOR PLAN. OVERSIZED EAT-IN KITCHEN PLUS FORMAL DINING ROOM, MASTER BEDROOM PARADISE OPENS TO A PRIVATE 4 SEASON ROOM ALSO INCLUDES BIG BATH WITH WALK-IN CLOSET. TWO BONUS ROOM FINISHED IN LOWER LEVEL. BEAUTIFULLY LANDSCAPED YARD WITH FENCED AREA FOR YOU FURRY FRIENDS.
Property Specifics
| Single Family | |
| — | |
| — | |
| 1994 | |
| — | |
| — | |
| No | |
| — |
| Winnebago | |
| — | |
| 0 / Not Applicable | |
| — | |
| — | |
| — | |
| 08633168 | |
| 0819126014 |
Property History
| DATE: | EVENT: | PRICE: | SOURCE: |
|---|---|---|---|
| 10 Nov, 2014 | Sold | $128,000 | MRED MLS |
| 7 Oct, 2014 | Under contract | $129,900 | MRED MLS |
| — | Last price change | $132,000 | MRED MLS |
| 3 Jun, 2014 | Listed for sale | $132,000 | MRED MLS |
| 18 Jul, 2025 | Sold | $292,000 | MRED MLS |
| 12 Jun, 2025 | Under contract | $299,000 | MRED MLS |
| 6 Jun, 2025 | Listed for sale | $299,000 | MRED MLS |
Room Specifics
Total Bedrooms: 3
Bedrooms Above Ground: 3
Bedrooms Below Ground: 0
Dimensions: —
Floor Type: —
Dimensions: —
Floor Type: —
Full Bathrooms: 3
Bathroom Amenities: —
Bathroom in Basement: 0
Rooms: —
Basement Description: —
Other Specifics
| 4 | |
| — | |
| — | |
| — | |
| — | |
| 64.01X166.70X95.80X164.23 | |
| Pull Down Stair | |
| — | |
| — | |
| — | |
| Not in DB | |
| — | |
| — | |
| — | |
| — |
Tax History
| Year | Property Taxes |
|---|---|
| 2014 | $4,263 |
| 2025 | $5,129 |
Contact Agent
Nearby Sold Comparables
Contact Agent
Listing Provided By
Dickerson & Nieman Realtors








