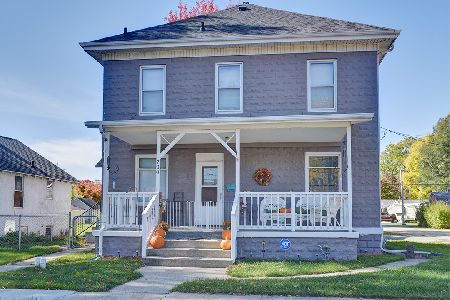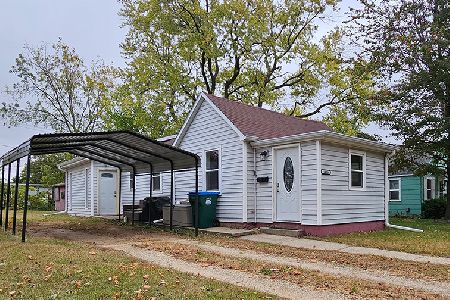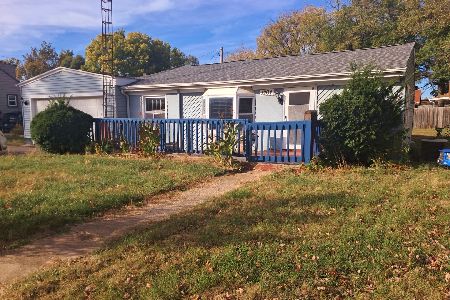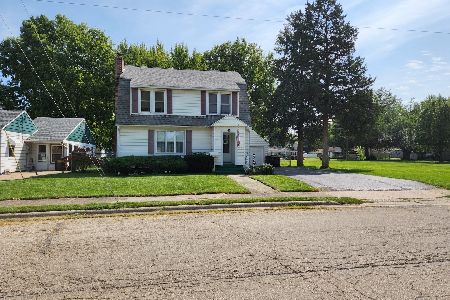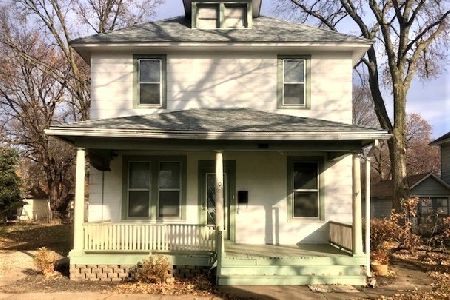1013 5th Street, Rock Falls, Illinois 61071
$21,000
|
Sold
|
|
| Status: | Closed |
| Sqft: | 819 |
| Cost/Sqft: | $30 |
| Beds: | 2 |
| Baths: | 2 |
| Year Built: | — |
| Property Taxes: | $2,383 |
| Days On Market: | 2424 |
| Lot Size: | 0,17 |
Description
Two (2) separate single level buildings on one parcel. Brick Building at 1013 W. 5th St is 819 sq. ft. , has kitchen, living room, 2 bedrooms, 2 bathrooms and full basement. Building at 503 11th Ave (due south) is 720 sq. ft. has a 12x10 dining room 12x12 living room, 11x8 kitchen with gas range and refrigerator, 2 bedrooms, full bath, enclosed front porch, covered back porch and full basement. Are former rental properties. Both need work. To be sold "AS-IS".
Property Specifics
| Single Family | |
| — | |
| Other | |
| — | |
| Full | |
| — | |
| No | |
| 0.17 |
| Whiteside | |
| — | |
| 0 / Not Applicable | |
| None | |
| Public | |
| Public Sewer | |
| 10379906 | |
| 11283300010000 |
Property History
| DATE: | EVENT: | PRICE: | SOURCE: |
|---|---|---|---|
| 28 Aug, 2020 | Sold | $21,000 | MRED MLS |
| 3 Aug, 2020 | Under contract | $24,900 | MRED MLS |
| — | Last price change | $29,900 | MRED MLS |
| 15 May, 2019 | Listed for sale | $49,000 | MRED MLS |
Room Specifics
Total Bedrooms: 2
Bedrooms Above Ground: 2
Bedrooms Below Ground: 0
Dimensions: —
Floor Type: Carpet
Full Bathrooms: 2
Bathroom Amenities: —
Bathroom in Basement: 0
Rooms: No additional rooms
Basement Description: Unfinished
Other Specifics
| — | |
| Concrete Perimeter | |
| Concrete | |
| — | |
| Corner Lot | |
| 90X83 | |
| — | |
| Full | |
| First Floor Bedroom, First Floor Full Bath | |
| Range, Refrigerator | |
| Not in DB | |
| Sidewalks, Street Lights, Street Paved | |
| — | |
| — | |
| — |
Tax History
| Year | Property Taxes |
|---|---|
| 2020 | $2,383 |
Contact Agent
Nearby Similar Homes
Contact Agent
Listing Provided By
Re/Max Sauk Valley

