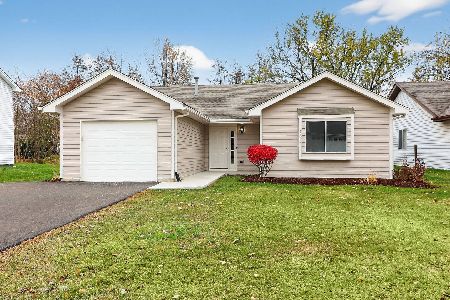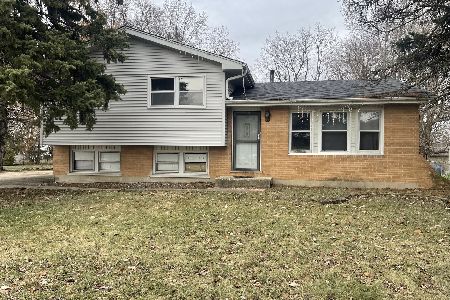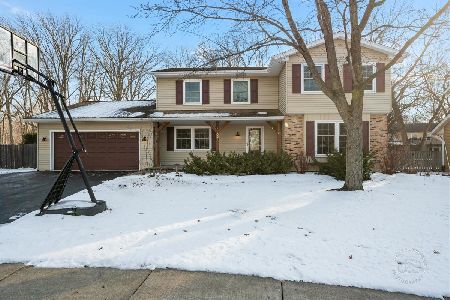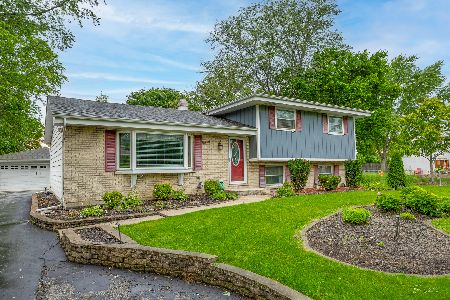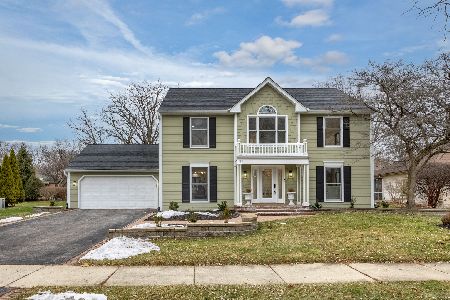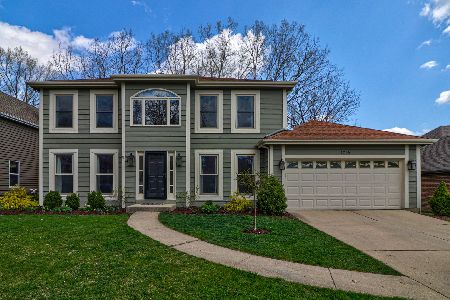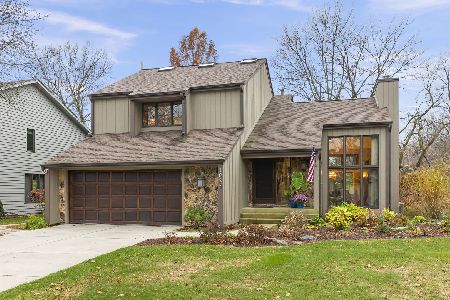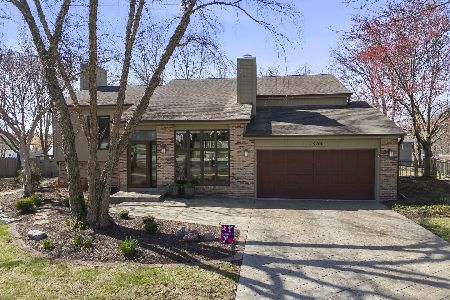1013 Buckingham Drive, Naperville, Illinois 60563
$380,000
|
Sold
|
|
| Status: | Closed |
| Sqft: | 2,073 |
| Cost/Sqft: | $188 |
| Beds: | 3 |
| Baths: | 3 |
| Year Built: | 1984 |
| Property Taxes: | $7,327 |
| Days On Market: | 5668 |
| Lot Size: | 0,00 |
Description
IMMACULATE AIRHART CUSTOM HOME W/FENCED YARD BACKS FULLY TO SEAGER PARK! VAULTED & TWO STORY ENTRY/LIVING/DINING/SUNROOM/MASTER/UPPER HALLWAY! FIREPLACE IN LVINING & FAMILY RMS! SKYLIGHTS! NEW DK HARDWOOD FLR IN KITCHEN W/S.S. UPGRADED APPL! NEW CARPET IN FAMILY RM OPEN TO KITCHEN! MASTER SUITE FEATURES WIC/PRIVATE BATH! SLIDING GLASS DOORS TO OUTSIDE FROM EVERY RM ON 1ST FLR! UNFIN BSMT! WALKING DISTANCE TO METRA!
Property Specifics
| Single Family | |
| — | |
| Contemporary | |
| 1984 | |
| Full | |
| — | |
| No | |
| 0 |
| Du Page | |
| Yorkshire Manor | |
| 0 / Not Applicable | |
| None | |
| Lake Michigan | |
| Public Sewer | |
| 07587327 | |
| 0808304020 |
Nearby Schools
| NAME: | DISTRICT: | DISTANCE: | |
|---|---|---|---|
|
Grade School
Beebe Elementary School |
203 | — | |
|
Middle School
Jefferson Junior High School |
203 | Not in DB | |
|
High School
Naperville North High School |
203 | Not in DB | |
Property History
| DATE: | EVENT: | PRICE: | SOURCE: |
|---|---|---|---|
| 30 Sep, 2010 | Sold | $380,000 | MRED MLS |
| 11 Aug, 2010 | Under contract | $389,900 | MRED MLS |
| 21 Jul, 2010 | Listed for sale | $389,900 | MRED MLS |
Room Specifics
Total Bedrooms: 3
Bedrooms Above Ground: 3
Bedrooms Below Ground: 0
Dimensions: —
Floor Type: Carpet
Dimensions: —
Floor Type: Carpet
Full Bathrooms: 3
Bathroom Amenities: Separate Shower
Bathroom in Basement: 0
Rooms: Sun Room,Utility Room-1st Floor
Basement Description: Crawl
Other Specifics
| 2 | |
| Concrete Perimeter | |
| Asphalt | |
| Deck | |
| Fenced Yard,Landscaped,Park Adjacent | |
| 65X120X70X120 | |
| — | |
| Full | |
| Vaulted/Cathedral Ceilings, Skylight(s) | |
| Range, Microwave, Dishwasher, Refrigerator, Disposal | |
| Not in DB | |
| Sidewalks, Street Lights, Street Paved | |
| — | |
| — | |
| Wood Burning |
Tax History
| Year | Property Taxes |
|---|---|
| 2010 | $7,327 |
Contact Agent
Nearby Similar Homes
Nearby Sold Comparables
Contact Agent
Listing Provided By
RE/MAX Professionals Select

