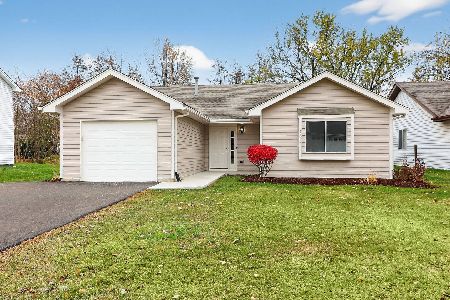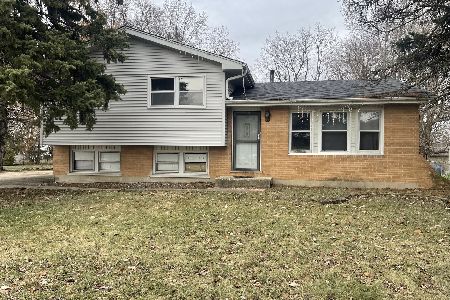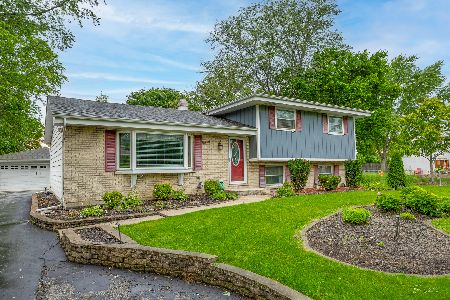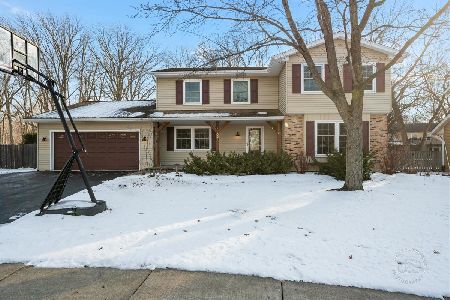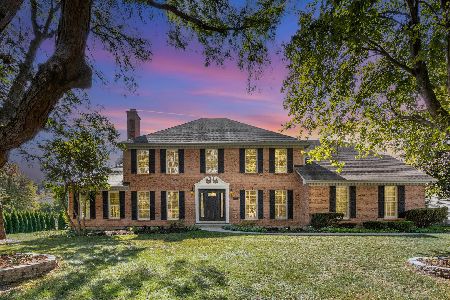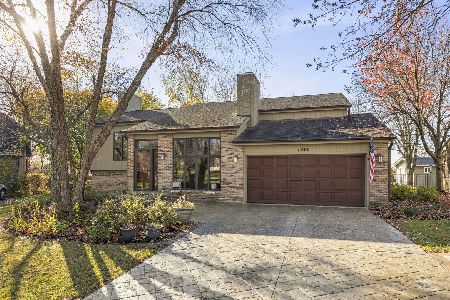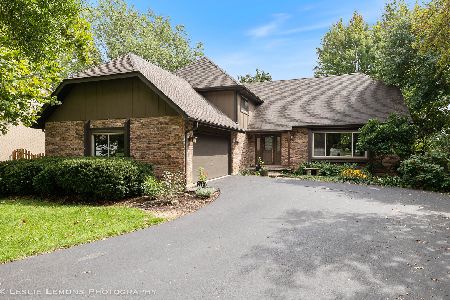1200 Yorkshire Drive, Naperville, Illinois 60563
$775,000
|
Sold
|
|
| Status: | Closed |
| Sqft: | 2,626 |
| Cost/Sqft: | $291 |
| Beds: | 4 |
| Baths: | 3 |
| Year Built: | 1986 |
| Property Taxes: | $10,571 |
| Days On Market: | 291 |
| Lot Size: | 0,43 |
Description
Well-maintained and thoughtfully updated, this custom Airhart home is a rare find-perfectly situated on an expansive .43-acre lot in desirable North Naperville, just minutes from downtown, the Metra train, I-88, top-rated District 203 schools, shopping, dining, and more. This 4-bedroom, 2.5-bath home offers both style and function. Soaring ceilings and gleaming hardwood floors welcome you into the foyer and living room, where a cozy fireplace and abundant natural light create a warm, inviting atmosphere. The fully renovated kitchen is a chef's dream-with custom cherry shaker cabinetry, granite countertops, high-end appliances, and a large center island-perfect for entertaining. The kitchen flows seamlessly into the dining room with a custom built-in buffet, and continues into the show-stopping four-seasons sunroom. Upstairs, the luxurious primary suite offers two walk-in closets and a spa-like en-suite bath featuring heated floors, dual vanities, custom tile-work, a walk-in shower, and a freestanding tub. Three additional bedrooms share a beautifully renovated full bath, also with heated floors. The lower-level family room offers a second fireplace and direct access to the backyard-ideal for gatherings and relaxation. Outdoor living is just as impressive, with a large deck, paver patio, fencing, and mature landscaping that offers privacy and tranquility. Additional highlights include a basement for storage, a concrete crawl space, and a shed for extra utility. Some recent updates include freshly painted kitchen, powder room, living/dining rooms, sunroom, top floor office, and primary bedroom (2023), the electric panel (2023), washer/dryer (2023), sump pump (2023), motorized solar shades in primary suite and sunroom (2023) Bosch refrigerator (2024), front door & screen door (2024), new garage to kitchen safety door (2024), A/C unit (2024), stained deck (2024), new front yard landscaping (2024), and motorized roller shades in living room (2024). Don't miss this exceptional opportunity to own a beautifully updated home in one of Naperville's most sought-after locations.
Property Specifics
| Single Family | |
| — | |
| — | |
| 1986 | |
| — | |
| AIRHART | |
| No | |
| 0.43 |
| — | |
| Yorkshire Manor | |
| — / Not Applicable | |
| — | |
| — | |
| — | |
| 12332082 | |
| 0808304023 |
Nearby Schools
| NAME: | DISTRICT: | DISTANCE: | |
|---|---|---|---|
|
Grade School
Beebe Elementary School |
203 | — | |
|
Middle School
Jefferson Junior High School |
203 | Not in DB | |
|
High School
Naperville North High School |
203 | Not in DB | |
Property History
| DATE: | EVENT: | PRICE: | SOURCE: |
|---|---|---|---|
| 24 Jan, 2023 | Sold | $689,000 | MRED MLS |
| 11 Nov, 2022 | Under contract | $689,000 | MRED MLS |
| 3 Nov, 2022 | Listed for sale | $689,000 | MRED MLS |
| 14 May, 2025 | Sold | $775,000 | MRED MLS |
| 14 Apr, 2025 | Under contract | $765,000 | MRED MLS |
| 10 Apr, 2025 | Listed for sale | $765,000 | MRED MLS |
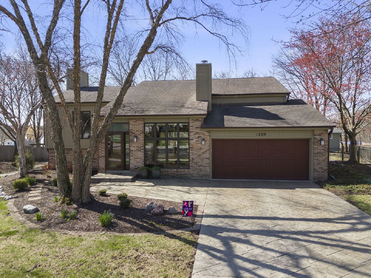
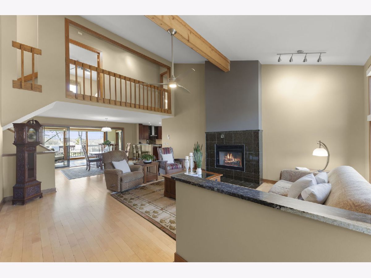
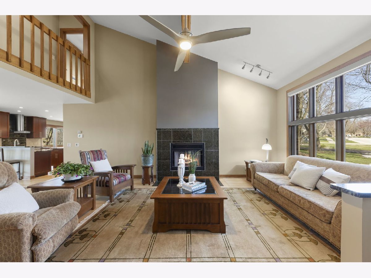
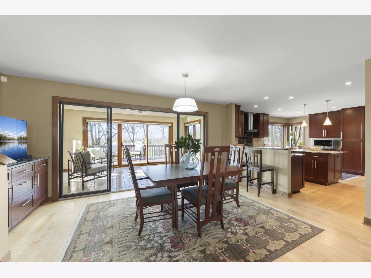
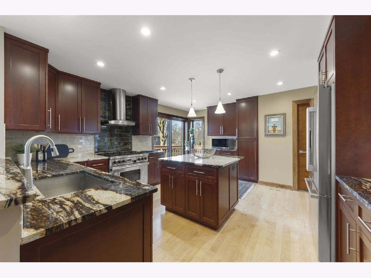
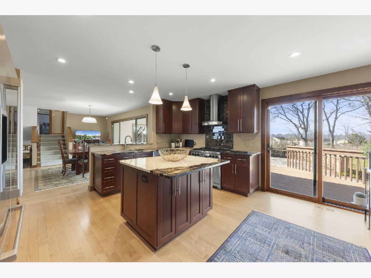
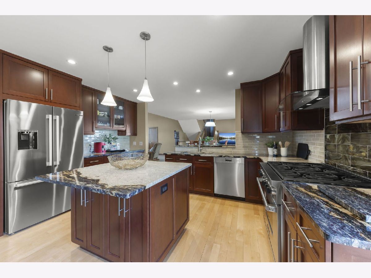
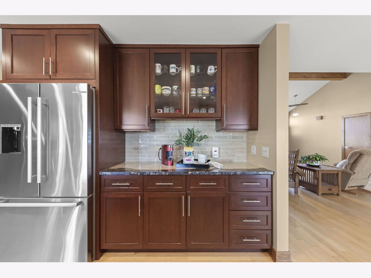
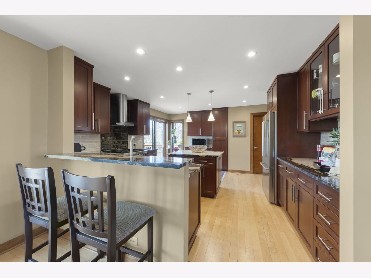
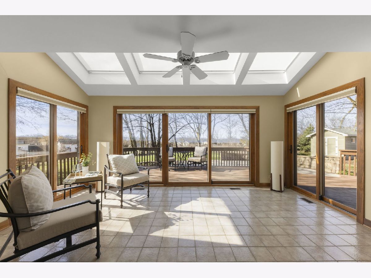
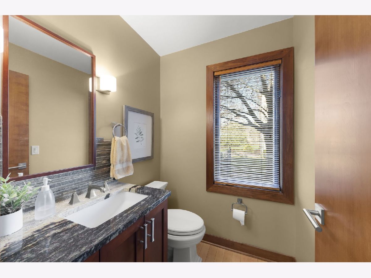
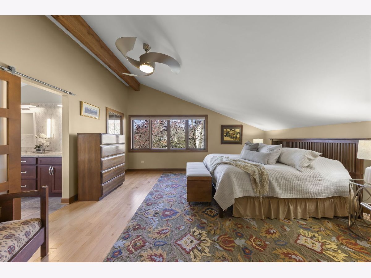
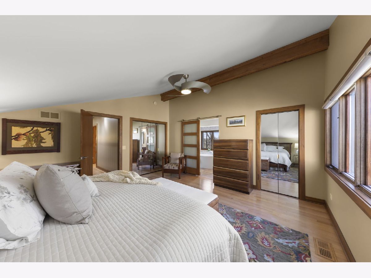
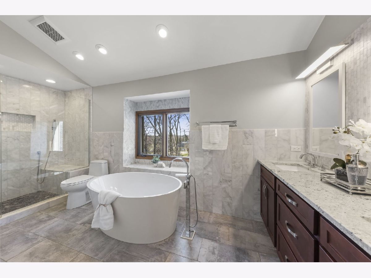
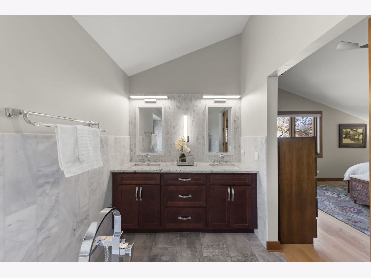

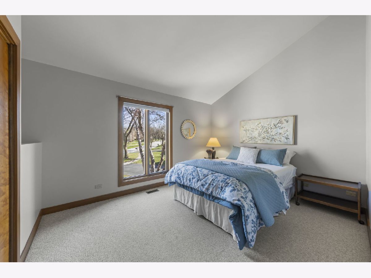
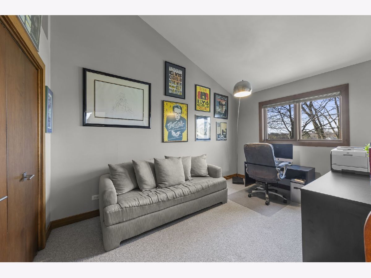

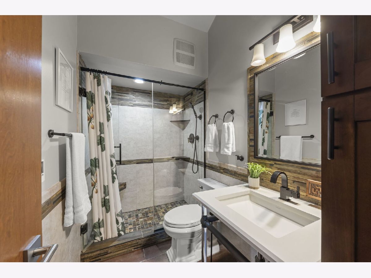
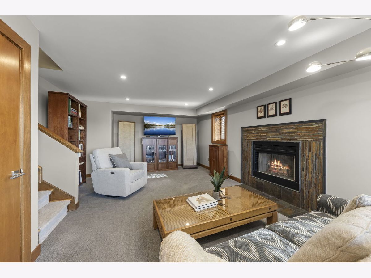
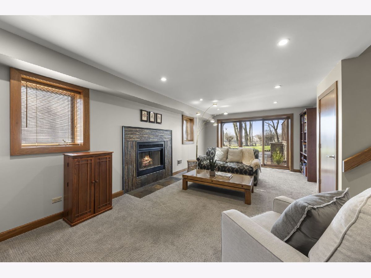
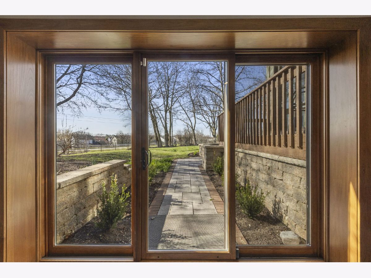
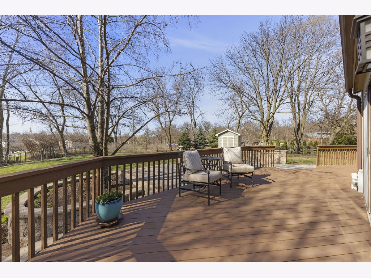
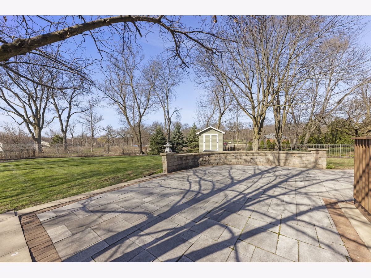
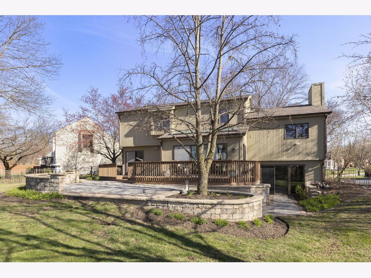
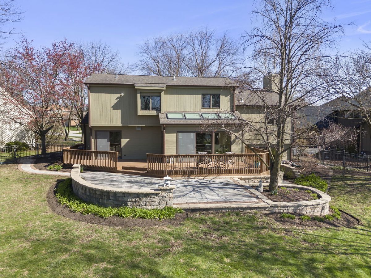
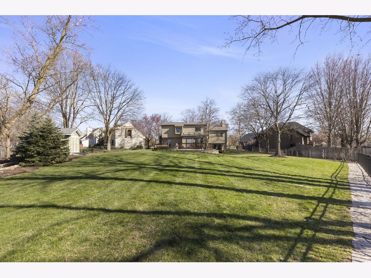
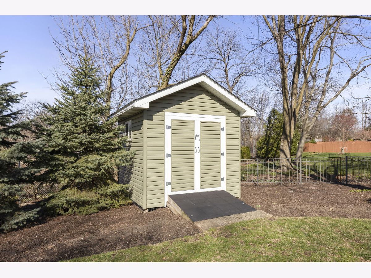
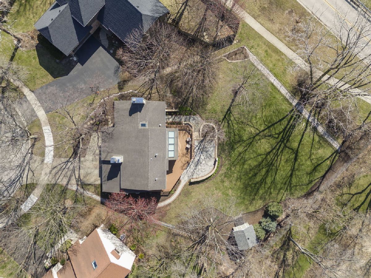
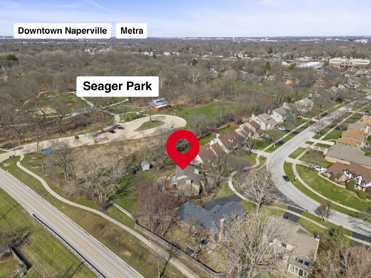
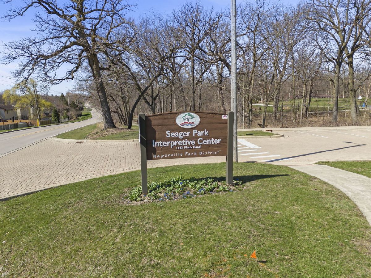
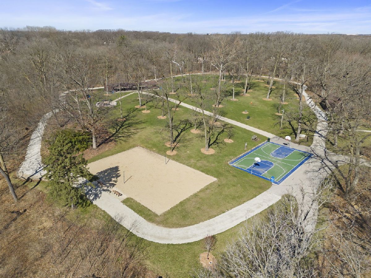
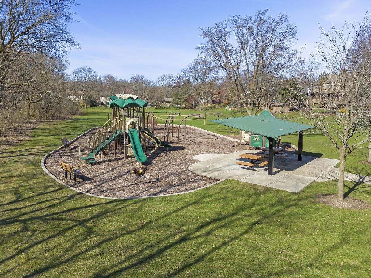
Room Specifics
Total Bedrooms: 4
Bedrooms Above Ground: 4
Bedrooms Below Ground: 0
Dimensions: —
Floor Type: —
Dimensions: —
Floor Type: —
Dimensions: —
Floor Type: —
Full Bathrooms: 3
Bathroom Amenities: —
Bathroom in Basement: 0
Rooms: —
Basement Description: —
Other Specifics
| 2 | |
| — | |
| — | |
| — | |
| — | |
| 46.6 X 142.3 X 105.6 X 114 | |
| — | |
| — | |
| — | |
| — | |
| Not in DB | |
| — | |
| — | |
| — | |
| — |
Tax History
| Year | Property Taxes |
|---|---|
| 2023 | $9,431 |
| 2025 | $10,571 |
Contact Agent
Nearby Similar Homes
Nearby Sold Comparables
Contact Agent
Listing Provided By
john greene, Realtor

