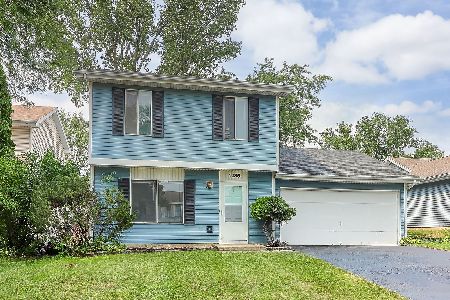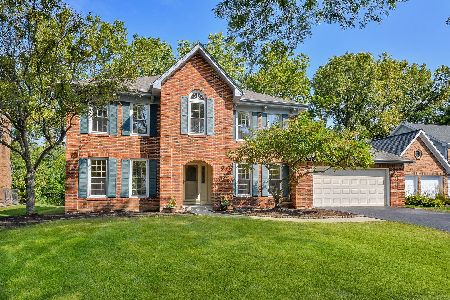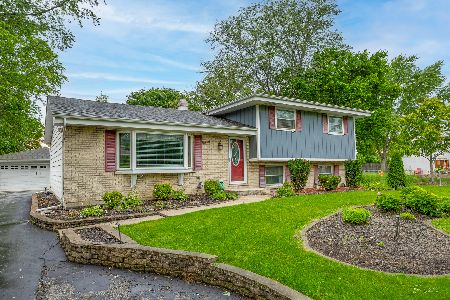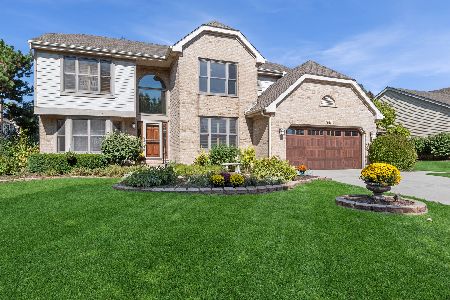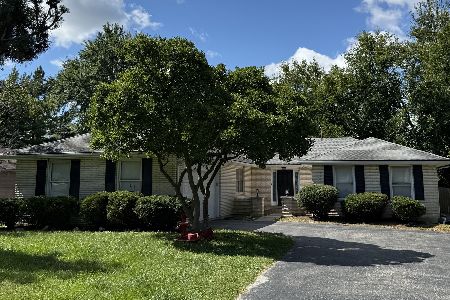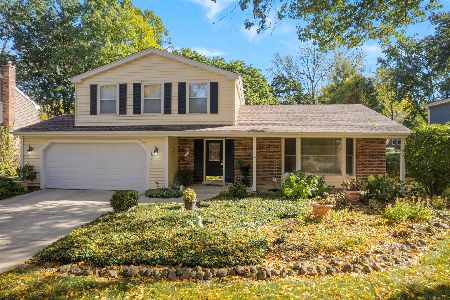1025 Buckingham Drive, Naperville, Illinois 60563
$659,000
|
Sold
|
|
| Status: | Closed |
| Sqft: | 1,783 |
| Cost/Sqft: | $365 |
| Beds: | 3 |
| Baths: | 3 |
| Year Built: | 1983 |
| Property Taxes: | $10,159 |
| Days On Market: | 245 |
| Lot Size: | 0,00 |
Description
Exceptional opportunity to own this exquisite Airhart built contemporary home, situated on a prime north Naperville lot in the coveted Yorkshire Manor Subdivision. Offering 1783 sq ft of finished living space above grade, 3 BR/2.1 BA, a finished basement, and a screened in porch overlooking the fabulous backyard with picturesque views of Seager Park. Beautiful hardwood flooring throughout the main floor, neutral color palette, and signature Airhart elements mixed with modern updates. Gorgeous kitchen with custom kitchen cabinetry that extends to the ceiling, an eating area and open layout to the great room, three season room and backyard. The open living and dining room is highlighted by a vaulted ceiling, expansive windows and striking stone fireplace with stone to the ceiling. Upstairs, the primary bedroom features a volume ceiling and en-suite bathroom with dual sinks, walk-in shower and separate tub. Two secondary bedrooms share the hall bathroom. The finished basement offers great space for recreation and entertaining as well as a large unfinished area for storage. Meticulously maintained with clear pride of ownership. Minutes from Downtown Naperville, Metra train, restaurants, shops, I-88, parks, and trails. Highly acclaimed DISTRICT 203 SCHOOLS (Beebe, Jefferson, Naperville North HS). This one won't last!
Property Specifics
| Single Family | |
| — | |
| — | |
| 1983 | |
| — | |
| — | |
| No | |
| — |
| — | |
| — | |
| — / Not Applicable | |
| — | |
| — | |
| — | |
| 12209537 | |
| 0808304017 |
Nearby Schools
| NAME: | DISTRICT: | DISTANCE: | |
|---|---|---|---|
|
Grade School
Beebe Elementary School |
203 | — | |
|
Middle School
Jefferson Junior High School |
203 | Not in DB | |
|
High School
Naperville North High School |
203 | Not in DB | |
Property History
| DATE: | EVENT: | PRICE: | SOURCE: |
|---|---|---|---|
| 1 Apr, 2025 | Sold | $659,000 | MRED MLS |
| 16 Mar, 2025 | Under contract | $650,000 | MRED MLS |
| 14 Mar, 2025 | Listed for sale | $650,000 | MRED MLS |
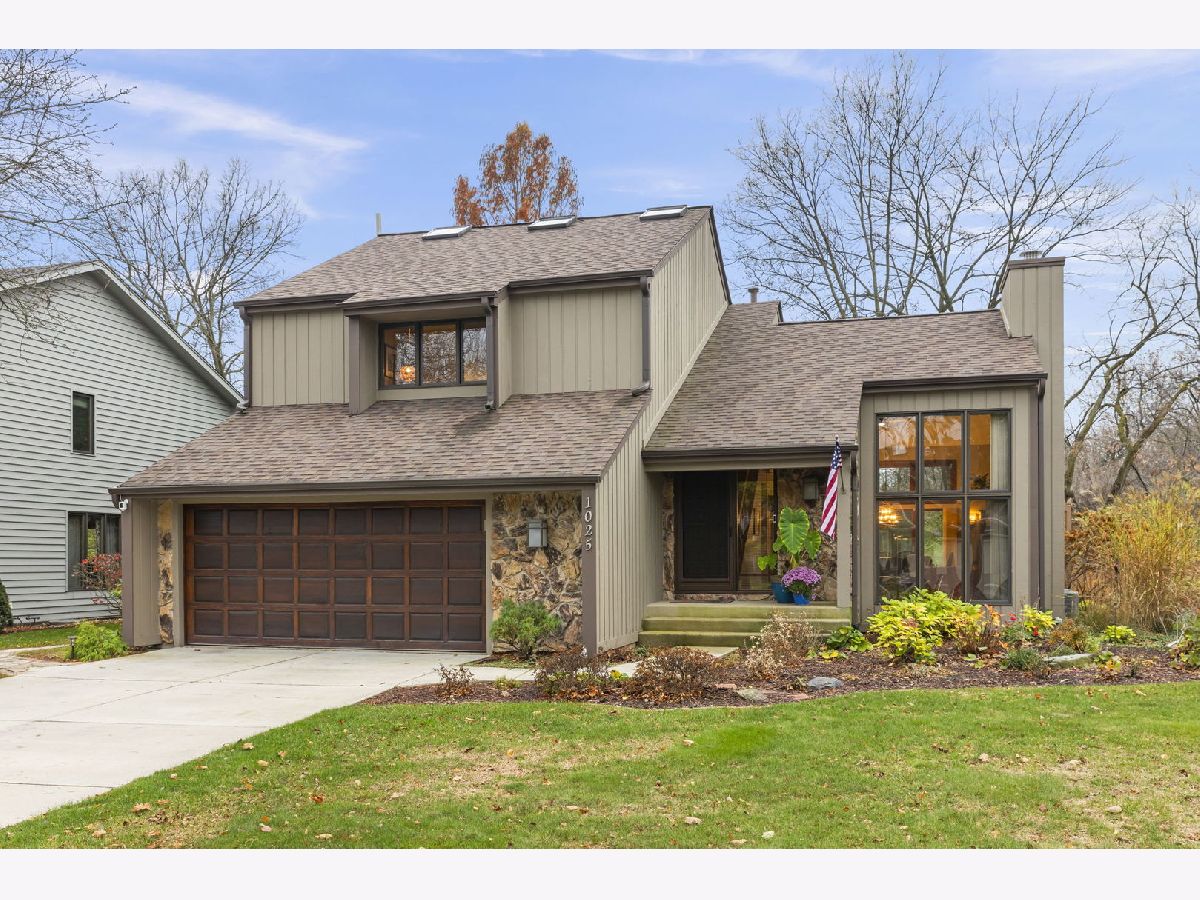








































Room Specifics
Total Bedrooms: 3
Bedrooms Above Ground: 3
Bedrooms Below Ground: 0
Dimensions: —
Floor Type: —
Dimensions: —
Floor Type: —
Full Bathrooms: 3
Bathroom Amenities: —
Bathroom in Basement: 0
Rooms: —
Basement Description: —
Other Specifics
| 2 | |
| — | |
| — | |
| — | |
| — | |
| 70 X 120 | |
| — | |
| — | |
| — | |
| — | |
| Not in DB | |
| — | |
| — | |
| — | |
| — |
Tax History
| Year | Property Taxes |
|---|---|
| 2025 | $10,159 |
Contact Agent
Nearby Similar Homes
Nearby Sold Comparables
Contact Agent
Listing Provided By
@properties Christie's International Real Estate

