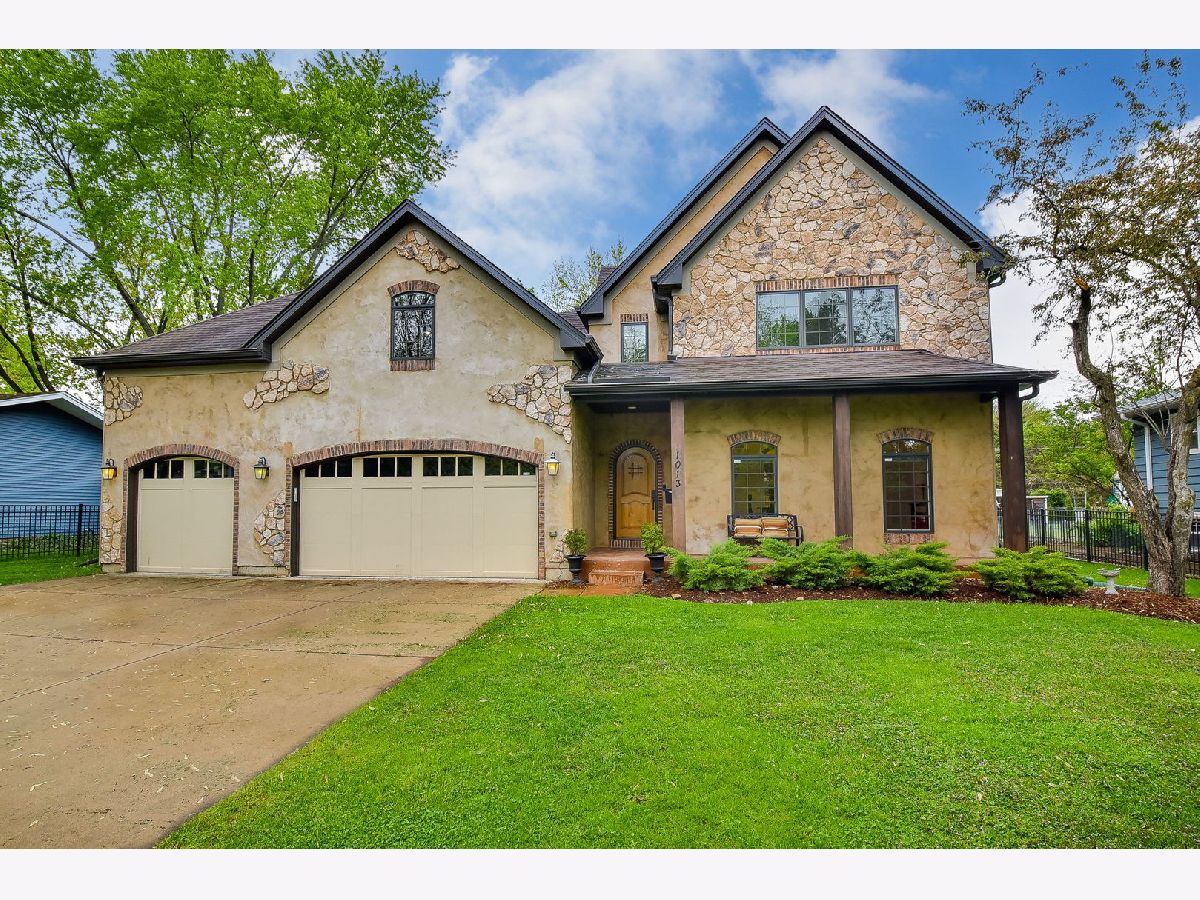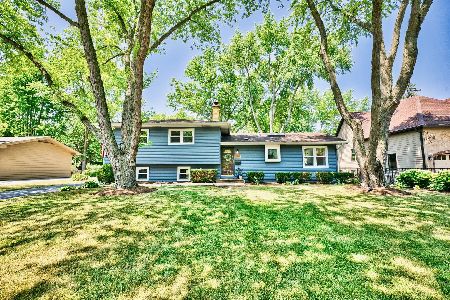1013 Emerald Drive, Naperville, Illinois 60540
$765,000
|
Sold
|
|
| Status: | Closed |
| Sqft: | 3,386 |
| Cost/Sqft: | $224 |
| Beds: | 4 |
| Baths: | 4 |
| Year Built: | 1960 |
| Property Taxes: | $14,036 |
| Days On Market: | 1660 |
| Lot Size: | 0,26 |
Description
Location! Location! Location! Walk to Downtown Naperville, Trader Joes & Starbucks! Fully REBUILT IN 2010, this is the one you have been searching for! One-of-a-kind, custom home, in the West Highlands, minutes to Metra Train and highways in highly acclaimed NAPERVILLE SCHOOL DISTRICT 203. This home offers a UNIQUE FLOOR PLAN, w/ over 4000 sqft, providing critical living space for multiple family needs. Superior QUALITY construction features brick accents, 9' ceilings, hardwood floors, tray ceilings, designer lighting, white trim, brick fireplace, Solid Walnut front door, and expansive Pella windows. The GOURMET KITCHEN is outfitted with custom cabinetry, HIGH-END appliances including a double oven, 6 burner stove top with vent-out hood, wine fridge, granite counters w/ Bull Nose edging, and opens to the Dining Room and Living Room. Additional large living spaces include the 3rd level BONUS/GREAT ROOM and the Lower Level finished Family Room with walk-out access and full bath. A MUD ROOM with built-in Drop Center is located just off the large 3 Car garage. The Master Suite takes over the 2nd level with views of the backyard; Master Spa with jetted tub and step-in shower, w/double head faucets, and a large walk-in closet. The 3rd level houses the laundry room, Jack-N-Jill Suite, and Ensuite bedroom all with large walk-in closets and designed for STYLE & FUNCTION - perfect for a separate/private living space. Outdoor hardscape creates even more entertaining space with stamped concrete patio and landscaped, LARGE in town LOT. Seller still welcoming showings.
Property Specifics
| Single Family | |
| — | |
| Traditional | |
| 1960 | |
| Partial,Walkout | |
| — | |
| No | |
| 0.26 |
| Du Page | |
| West Highlands | |
| 0 / Not Applicable | |
| None | |
| Lake Michigan,Public | |
| Public Sewer | |
| 11149738 | |
| 0725201003 |
Nearby Schools
| NAME: | DISTRICT: | DISTANCE: | |
|---|---|---|---|
|
Grade School
Elmwood Elementary School |
203 | — | |
|
Middle School
Lincoln Junior High School |
203 | Not in DB | |
|
High School
Naperville Central High School |
203 | Not in DB | |
Property History
| DATE: | EVENT: | PRICE: | SOURCE: |
|---|---|---|---|
| 2 Mar, 2007 | Sold | $328,000 | MRED MLS |
| 13 Jan, 2007 | Under contract | $339,900 | MRED MLS |
| 3 Jan, 2007 | Listed for sale | $339,900 | MRED MLS |
| 3 Sep, 2010 | Sold | $390,000 | MRED MLS |
| 23 Jun, 2010 | Under contract | $399,900 | MRED MLS |
| 8 Jun, 2010 | Listed for sale | $399,900 | MRED MLS |
| 21 Nov, 2016 | Under contract | $0 | MRED MLS |
| 27 Sep, 2016 | Listed for sale | $0 | MRED MLS |
| 11 May, 2018 | Sold | $634,900 | MRED MLS |
| 10 Apr, 2018 | Under contract | $649,900 | MRED MLS |
| 10 Apr, 2018 | Listed for sale | $674,900 | MRED MLS |
| 20 Oct, 2021 | Sold | $765,000 | MRED MLS |
| 16 Jul, 2021 | Under contract | $759,000 | MRED MLS |
| 8 Jul, 2021 | Listed for sale | $759,000 | MRED MLS |
























































Room Specifics
Total Bedrooms: 4
Bedrooms Above Ground: 4
Bedrooms Below Ground: 0
Dimensions: —
Floor Type: Carpet
Dimensions: —
Floor Type: Carpet
Dimensions: —
Floor Type: Carpet
Full Bathrooms: 4
Bathroom Amenities: Whirlpool,Separate Shower,Double Sink
Bathroom in Basement: 1
Rooms: Foyer,Mud Room,Walk In Closet,Loft,Bonus Room
Basement Description: Partially Finished,Crawl,Exterior Access
Other Specifics
| 3 | |
| Concrete Perimeter | |
| Concrete | |
| Stamped Concrete Patio | |
| Landscaped | |
| 80 X 145 | |
| Unfinished | |
| Full | |
| Vaulted/Cathedral Ceilings, Skylight(s), Hardwood Floors, Second Floor Laundry | |
| Double Oven, Microwave, Dishwasher, High End Refrigerator, Disposal, Stainless Steel Appliance(s), Cooktop, Range Hood | |
| Not in DB | |
| Park, Curbs, Street Lights, Street Paved | |
| — | |
| — | |
| Gas Log, Gas Starter |
Tax History
| Year | Property Taxes |
|---|---|
| 2007 | $4,084 |
| 2010 | $5,600 |
| 2018 | $12,780 |
| 2021 | $14,036 |
Contact Agent
Nearby Similar Homes
Nearby Sold Comparables
Contact Agent
Listing Provided By
john greene, Realtor








