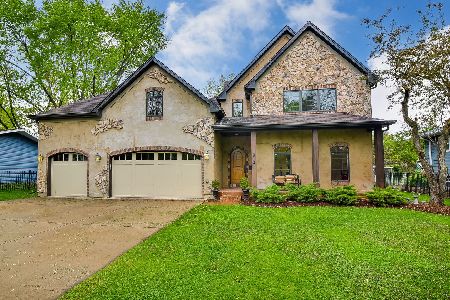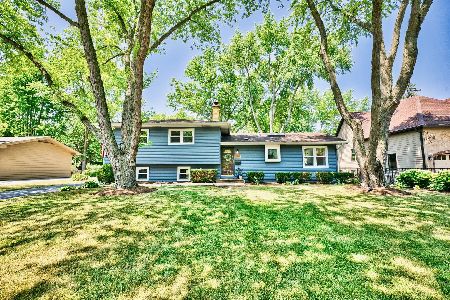1013 Emerald Drive, Naperville, Illinois 60540
$390,000
|
Sold
|
|
| Status: | Closed |
| Sqft: | 0 |
| Cost/Sqft: | — |
| Beds: | 4 |
| Baths: | 4 |
| Year Built: | 2008 |
| Property Taxes: | $5,600 |
| Days On Market: | 5708 |
| Lot Size: | 0,25 |
Description
Bank owned, being sold "as is", multi-level home in need of completion, spacious interior, nice lot close to town, some wood flooring and trim, walk-out lower level. Tax proration at 100%, seller will not provide survey. Buyer is responsible for all or any inspections required.
Property Specifics
| Single Family | |
| — | |
| Traditional | |
| 2008 | |
| Full,Walkout,English | |
| — | |
| No | |
| 0.25 |
| Du Page | |
| West Highlands | |
| 0 / Not Applicable | |
| None | |
| Lake Michigan,Public | |
| Public Sewer, Sewer-Storm | |
| 07549967 | |
| 0725201003 |
Nearby Schools
| NAME: | DISTRICT: | DISTANCE: | |
|---|---|---|---|
|
Grade School
Elmwood Elementary School |
203 | — | |
|
Middle School
Lincoln Junior High School |
203 | Not in DB | |
|
High School
Naperville Central High School |
203 | Not in DB | |
Property History
| DATE: | EVENT: | PRICE: | SOURCE: |
|---|---|---|---|
| 2 Mar, 2007 | Sold | $328,000 | MRED MLS |
| 13 Jan, 2007 | Under contract | $339,900 | MRED MLS |
| 3 Jan, 2007 | Listed for sale | $339,900 | MRED MLS |
| 3 Sep, 2010 | Sold | $390,000 | MRED MLS |
| 23 Jun, 2010 | Under contract | $399,900 | MRED MLS |
| 8 Jun, 2010 | Listed for sale | $399,900 | MRED MLS |
| 21 Nov, 2016 | Under contract | $0 | MRED MLS |
| 27 Sep, 2016 | Listed for sale | $0 | MRED MLS |
| 11 May, 2018 | Sold | $634,900 | MRED MLS |
| 10 Apr, 2018 | Under contract | $649,900 | MRED MLS |
| 10 Apr, 2018 | Listed for sale | $674,900 | MRED MLS |
| 20 Oct, 2021 | Sold | $765,000 | MRED MLS |
| 16 Jul, 2021 | Under contract | $759,000 | MRED MLS |
| 8 Jul, 2021 | Listed for sale | $759,000 | MRED MLS |
Room Specifics
Total Bedrooms: 4
Bedrooms Above Ground: 4
Bedrooms Below Ground: 0
Dimensions: —
Floor Type: —
Dimensions: —
Floor Type: —
Dimensions: —
Floor Type: —
Full Bathrooms: 4
Bathroom Amenities: —
Bathroom in Basement: 1
Rooms: Bonus Room,Foyer,Gallery,Great Room,Mud Room,Recreation Room,Utility Room-2nd Floor
Basement Description: Partially Finished,Crawl,Exterior Access
Other Specifics
| 3 | |
| Concrete Perimeter | |
| Concrete | |
| Deck | |
| — | |
| 80X145 OR 11,135 SQ. FT | |
| Unfinished | |
| Yes | |
| — | |
| — | |
| Not in DB | |
| Street Lights, Street Paved | |
| — | |
| — | |
| Wood Burning |
Tax History
| Year | Property Taxes |
|---|---|
| 2007 | $4,084 |
| 2010 | $5,600 |
| 2018 | $12,780 |
| 2021 | $14,036 |
Contact Agent
Nearby Similar Homes
Nearby Sold Comparables
Contact Agent
Listing Provided By
john greene Realtor









