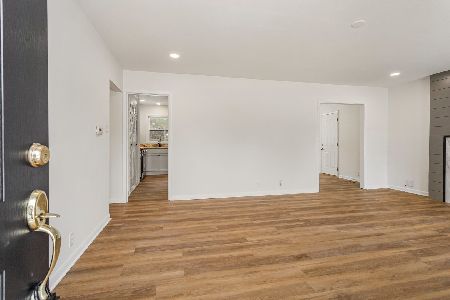1013 Ross Drive, Champaign, Illinois 61821
$186,000
|
Sold
|
|
| Status: | Closed |
| Sqft: | 2,124 |
| Cost/Sqft: | $92 |
| Beds: | 4 |
| Baths: | 3 |
| Year Built: | 1976 |
| Property Taxes: | $6,004 |
| Days On Market: | 2677 |
| Lot Size: | 0,38 |
Description
This is a well cared for 4 bedroom ranch home in conveniently located in Old Devonshire. The slate floor entry welcomes you into the home. There's extra storage closets and a half bath just off of the entry. Takes some time to relax in the family room with it's view of the backyard and a corner fireplace. The living room is private, a great place to getaway from your busy day. Do you like to cook or bake? The large kitchen has plenty of cabinets and work space. You'll also love the extra storage in the pantry. The formal dining room has a bay window and is a great size for entertaining. The fenced in backyard features a 2 level deck, a storage shed for all of your garden tools and privacy from the world. Need to get to campus? The bus line is a block away. You can't have too much storage. These are because you want to know: Roof 3 years, Furnace and A/C 16 years, 1 bath remodeled 8 years, and kitchen remodel 21 years.
Property Specifics
| Single Family | |
| — | |
| Ranch | |
| 1976 | |
| None | |
| — | |
| No | |
| 0.38 |
| Champaign | |
| Devonshire | |
| 0 / Not Applicable | |
| None | |
| Public | |
| Public Sewer | |
| 10106301 | |
| 452023480013 |
Nearby Schools
| NAME: | DISTRICT: | DISTANCE: | |
|---|---|---|---|
|
Grade School
Unit 4 School Of Choice Elementa |
4 | — | |
|
Middle School
Champaign Junior/middle Call Uni |
4 | Not in DB | |
|
High School
Central High School |
4 | Not in DB | |
Property History
| DATE: | EVENT: | PRICE: | SOURCE: |
|---|---|---|---|
| 16 Jul, 2007 | Sold | $193,000 | MRED MLS |
| 15 Jun, 2007 | Under contract | $194,900 | MRED MLS |
| — | Last price change | $204,900 | MRED MLS |
| 10 Feb, 2007 | Listed for sale | $0 | MRED MLS |
| 29 Mar, 2019 | Sold | $186,000 | MRED MLS |
| 13 Feb, 2019 | Under contract | $195,000 | MRED MLS |
| — | Last price change | $205,000 | MRED MLS |
| 7 Oct, 2018 | Listed for sale | $220,000 | MRED MLS |
Room Specifics
Total Bedrooms: 4
Bedrooms Above Ground: 4
Bedrooms Below Ground: 0
Dimensions: —
Floor Type: Carpet
Dimensions: —
Floor Type: Carpet
Dimensions: —
Floor Type: Carpet
Full Bathrooms: 3
Bathroom Amenities: —
Bathroom in Basement: 0
Rooms: No additional rooms
Basement Description: Crawl
Other Specifics
| 2 | |
| — | |
| Concrete | |
| Deck | |
| Fenced Yard | |
| 100 X 165 | |
| — | |
| Full | |
| Skylight(s), First Floor Bedroom, First Floor Laundry, First Floor Full Bath | |
| Dishwasher, Disposal, Range Hood, Refrigerator | |
| Not in DB | |
| Sidewalks | |
| — | |
| — | |
| Gas Log |
Tax History
| Year | Property Taxes |
|---|---|
| 2007 | $4,433 |
| 2019 | $6,004 |
Contact Agent
Nearby Similar Homes
Nearby Sold Comparables
Contact Agent
Listing Provided By
Coldwell Banker The R.E. Group






