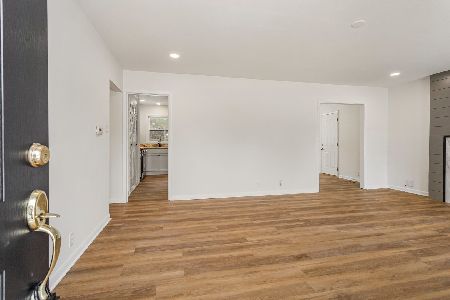2307 Lynwood Dr, Champaign, Illinois 61821
$294,000
|
Sold
|
|
| Status: | Closed |
| Sqft: | 3,534 |
| Cost/Sqft: | $85 |
| Beds: | 4 |
| Baths: | 3 |
| Year Built: | 1973 |
| Property Taxes: | $7,019 |
| Days On Market: | 3652 |
| Lot Size: | 0,00 |
Description
This home offers an extraordinary opportunity for a generously proportioned single family floor plan with an original adjoining guest suite that includes its own kitchen, exterior entrances, porch & garage bay truly a fantastic setup for private accommodations under the same roof with a connecting door between the guest quarters and the rest of the house. Updates on the main house include more than 1,000 of wood floors, updated kitchen cabinet hardware, counters & appliances, and many light fixtures and fans throughout. The partial basement includes another 1,500+ square feet of unfinished, but very usable, space. The main house floor plan features a huge living room with fireplace and an adjoining office/4th bedroom that adjoins the living room via French doors. See 3D virtual tour!
Property Specifics
| Single Family | |
| — | |
| Ranch | |
| 1973 | |
| Partial | |
| — | |
| No | |
| — |
| Champaign | |
| Devonshire | |
| — / — | |
| — | |
| Public | |
| Public Sewer | |
| 09468165 | |
| 422023479011 |
Nearby Schools
| NAME: | DISTRICT: | DISTANCE: | |
|---|---|---|---|
|
Grade School
Soc |
— | ||
|
Middle School
Call Unt 4 351-3701 |
Not in DB | ||
|
High School
Central |
Not in DB | ||
Property History
| DATE: | EVENT: | PRICE: | SOURCE: |
|---|---|---|---|
| 7 Jun, 2016 | Sold | $294,000 | MRED MLS |
| 23 Apr, 2016 | Under contract | $299,900 | MRED MLS |
| 5 Feb, 2016 | Listed for sale | $299,900 | MRED MLS |
Room Specifics
Total Bedrooms: 4
Bedrooms Above Ground: 4
Bedrooms Below Ground: 0
Dimensions: —
Floor Type: Hardwood
Dimensions: —
Floor Type: Hardwood
Dimensions: —
Floor Type: Hardwood
Full Bathrooms: 3
Bathroom Amenities: —
Bathroom in Basement: —
Rooms: Walk In Closet
Basement Description: Unfinished
Other Specifics
| 3 | |
| — | |
| — | |
| Patio, Porch | |
| Fenced Yard | |
| 120X141 | |
| — | |
| Full | |
| First Floor Bedroom | |
| Cooktop, Dishwasher, Disposal, Dryer, Microwave, Built-In Oven, Range, Refrigerator, Washer | |
| Not in DB | |
| — | |
| — | |
| — | |
| Gas Log |
Tax History
| Year | Property Taxes |
|---|---|
| 2016 | $7,019 |
Contact Agent
Nearby Similar Homes
Nearby Sold Comparables
Contact Agent
Listing Provided By
RE/MAX REALTY ASSOCIATES-CHA





