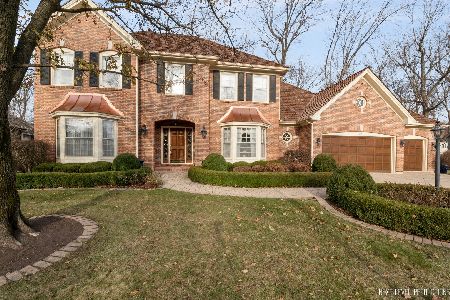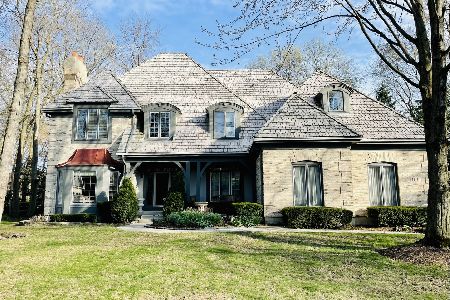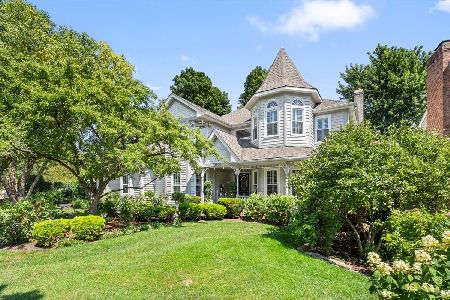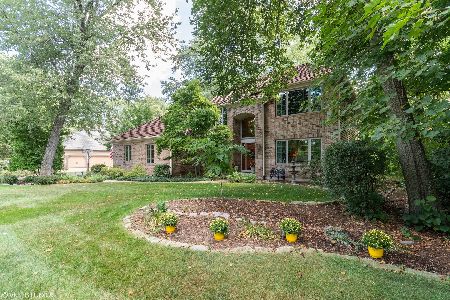1013 Thoroughbred Circle, St Charles, Illinois 60174
$485,000
|
Sold
|
|
| Status: | Closed |
| Sqft: | 2,715 |
| Cost/Sqft: | $191 |
| Beds: | 3 |
| Baths: | 3 |
| Year Built: | 1990 |
| Property Taxes: | $12,401 |
| Days On Market: | 2931 |
| Lot Size: | 0,33 |
Description
Looking for a "redone" ranch nestled on fenced, maturely landscaped lot on the East Side? Stunning kitchen by McDowell w/ refaced cabinetry, granite, HW, copper sink, newer appliances (Jenn-Air stove top, refrig) PLUS redone baths w/granite, vanities, shower, & flooring~Grand 2-sty foyer~DN w/tray ceiling, crown, & chair rail~Bayed dinette w/all windows & door to brick paver patio~FR w/tray ceiling, brick floor-to-ceiling FP, and open to kitchen~Lrg MBR with gorgeous redone bath w/huge shower, dual vanities, new tile, & lighting~Blinds 2015~Redone HW flooring~Roof 2010~Furnace & A/C 2006~LeafGuard 2015~Pella front door 2014~Fence 2005~Finished basement w/huge carpeted recreation room~Storage is 14 x 72 with RI for bath~Security system and battery back up~Enjoy the gorgeous landscaping which affords privacy from your fabulous brick paver patio~Everything has been done for you---Just move in and relax! Lovely Hunt Club location---close to schools, Norris Center, and shopping!
Property Specifics
| Single Family | |
| — | |
| Traditional | |
| 1990 | |
| Full | |
| RANCH | |
| No | |
| 0.33 |
| Kane | |
| Hunt Club | |
| 0 / Not Applicable | |
| None | |
| Public | |
| Sewer-Storm | |
| 09838111 | |
| 0926103013 |
Nearby Schools
| NAME: | DISTRICT: | DISTANCE: | |
|---|---|---|---|
|
Middle School
Wredling Middle School |
303 | Not in DB | |
|
High School
St Charles East High School |
303 | Not in DB | |
Property History
| DATE: | EVENT: | PRICE: | SOURCE: |
|---|---|---|---|
| 7 May, 2018 | Sold | $485,000 | MRED MLS |
| 6 Mar, 2018 | Under contract | $519,900 | MRED MLS |
| — | Last price change | $539,900 | MRED MLS |
| 22 Jan, 2018 | Listed for sale | $539,900 | MRED MLS |
Room Specifics
Total Bedrooms: 3
Bedrooms Above Ground: 3
Bedrooms Below Ground: 0
Dimensions: —
Floor Type: Carpet
Dimensions: —
Floor Type: Carpet
Full Bathrooms: 3
Bathroom Amenities: Separate Shower,Double Sink
Bathroom in Basement: 0
Rooms: Den,Recreation Room
Basement Description: Finished
Other Specifics
| 2.5 | |
| Concrete Perimeter | |
| Concrete | |
| Brick Paver Patio, Storms/Screens | |
| Fenced Yard,Landscaped | |
| 85 X 143 X 117 X 139 | |
| — | |
| Full | |
| Vaulted/Cathedral Ceilings, Hardwood Floors, First Floor Laundry, First Floor Full Bath | |
| Range, Microwave, Dishwasher, Refrigerator, Washer, Dryer, Disposal | |
| Not in DB | |
| Sidewalks, Street Lights, Street Paved | |
| — | |
| — | |
| Attached Fireplace Doors/Screen, Gas Log |
Tax History
| Year | Property Taxes |
|---|---|
| 2018 | $12,401 |
Contact Agent
Nearby Similar Homes
Nearby Sold Comparables
Contact Agent
Listing Provided By
Baird & Warner














