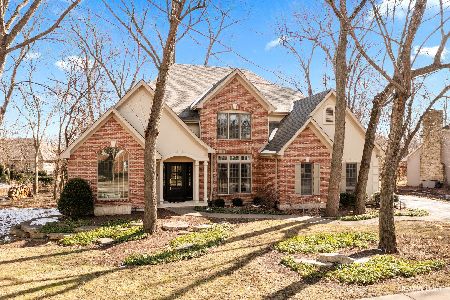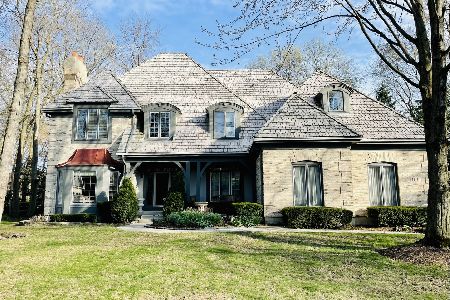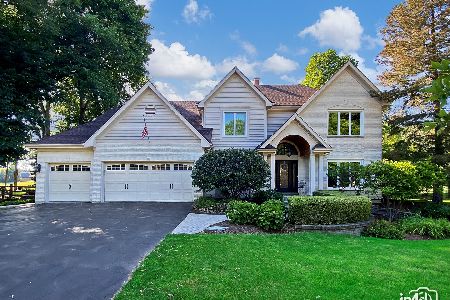1018 Keim Trail, St Charles, Illinois 60174
$515,000
|
Sold
|
|
| Status: | Closed |
| Sqft: | 3,390 |
| Cost/Sqft: | $165 |
| Beds: | 4 |
| Baths: | 4 |
| Year Built: | 1991 |
| Property Taxes: | $12,730 |
| Days On Market: | 2024 |
| Lot Size: | 0,44 |
Description
WHY SETTLE WHEN YOU CAN HAVE IT ALL? Beautiful 4 bedroom, 3 1/2 bath home on popular Keim Trail boasts a GORGEOUS wooded, half acre lot! This well-maintained home has been lovingly cared for and it shows! Kitchen has granite countertops, SS appliances which include Miele double-oven, Wolf cooktop, new microwave oven, Miele dishwasher. Hardwood floors in kitchen in excellent condition. Kitchen open to family room with cathedral ceiling & two-story brick fireplace make a great place to relax and take in the views of the spectacular yard. Access from kitchen to huge deck for grilling and enjoying summer evenings. Den on main floor has bay window, built-in bookshelves along entire wall, closet for storage, and French doors for privacy. Master bedroom and three additional bedrooms on 2nd floor are designed for ultimate privacy for all. Master bedroom has His 'n Hers closets, double sinks, and separate shower. Relax in the jacuzzi tub while gazing out the skylight at the night sky! Fourth bedroom, which includes walk-in closet, is HUGE and homeowner uses it as a sewing/hobby room. And don't forget the laundry chute that goes directly to the laundry area! The full basement has a media/theater area with built-ins & surround sound, wet bar and pool table. Separate area is ideal for working puzzles, playing games or create a bedroom to adjoin to the full basement bathroom. Keep going! Wait until you see the workshop! If you like to build things, then this is for you! Table saws, work bench, tool area, and sawdust vacuum/air cleaner create the handyman's dream! Heated 3 car, side-load garage with 8' high doors. Attic above garage can be used for storage. All new Anderson windows & screens, energy-efficient furnaces (X2) and air conditioners (X2). All 4 skylights are new. Leafguard on gutters. Newer water heater (2016). Wood shake shingles are cleaned & restored every 4 years. Security system, central vac. Come take a look, you won't want to leave!
Property Specifics
| Single Family | |
| — | |
| — | |
| 1991 | |
| Full | |
| — | |
| No | |
| 0.44 |
| Kane | |
| Hunt Club | |
| — / Not Applicable | |
| None | |
| Public | |
| Public Sewer | |
| 10778152 | |
| 0926103005 |
Nearby Schools
| NAME: | DISTRICT: | DISTANCE: | |
|---|---|---|---|
|
Grade School
Munhall Elementary School |
303 | — | |
|
Middle School
Wredling Middle School |
303 | Not in DB | |
|
High School
St. Charles East High School |
303 | Not in DB | |
Property History
| DATE: | EVENT: | PRICE: | SOURCE: |
|---|---|---|---|
| 16 Apr, 2010 | Sold | $549,800 | MRED MLS |
| 14 Mar, 2010 | Under contract | $549,800 | MRED MLS |
| 29 Jan, 2010 | Listed for sale | $549,800 | MRED MLS |
| 18 Nov, 2020 | Sold | $515,000 | MRED MLS |
| 19 Sep, 2020 | Under contract | $559,000 | MRED MLS |
| — | Last price change | $563,000 | MRED MLS |
| 11 Jul, 2020 | Listed for sale | $575,000 | MRED MLS |
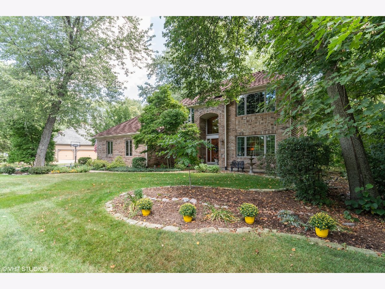
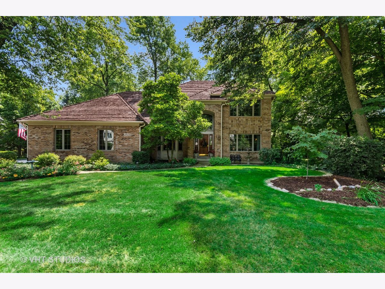
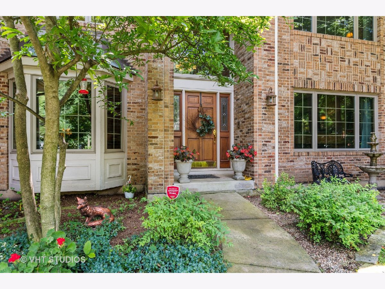
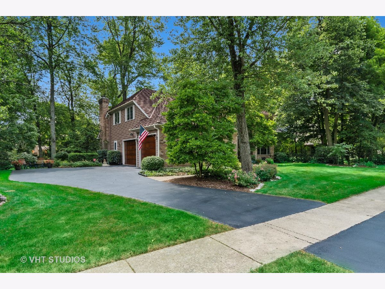
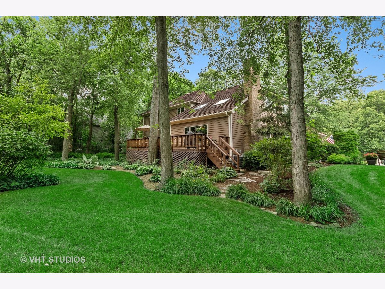
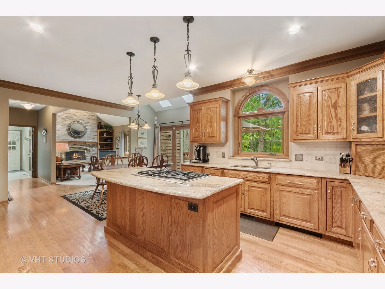
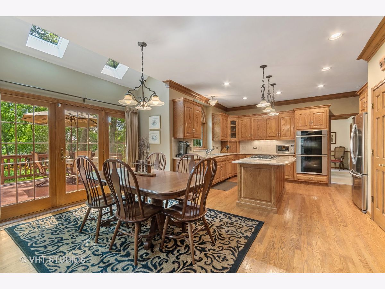
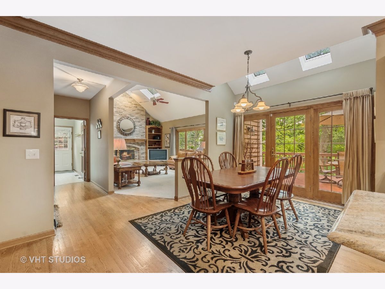
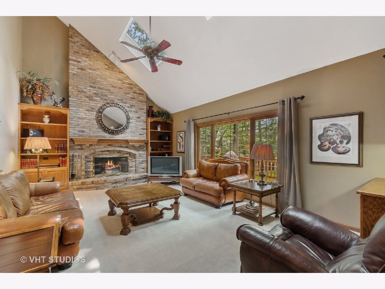
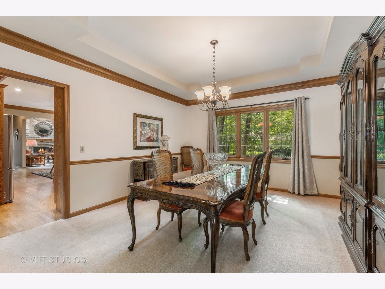
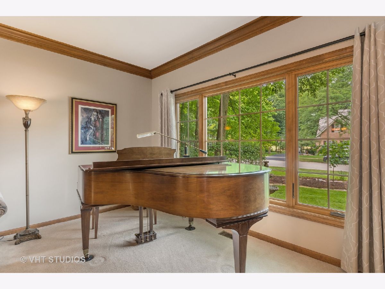
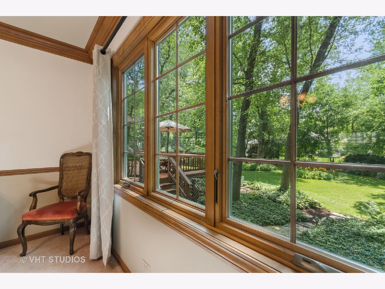
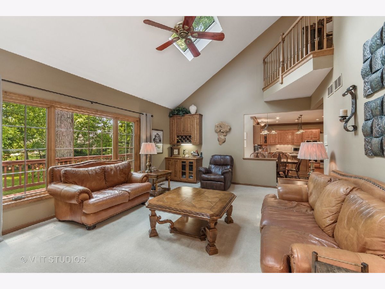
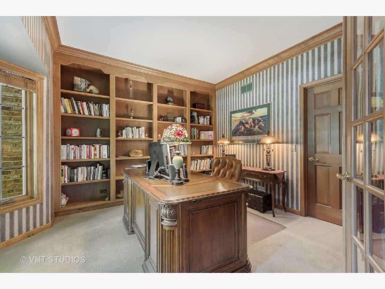
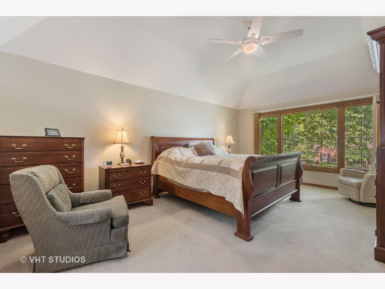
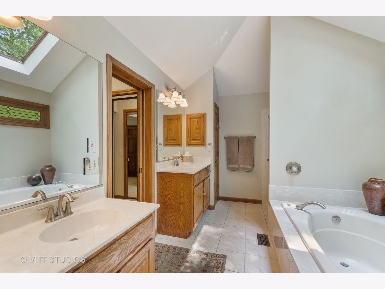
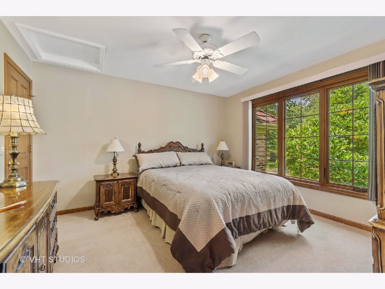
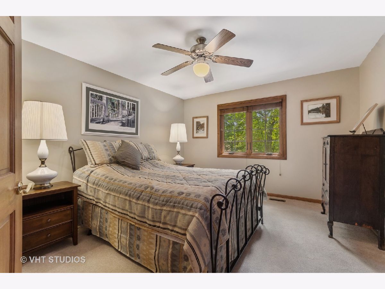
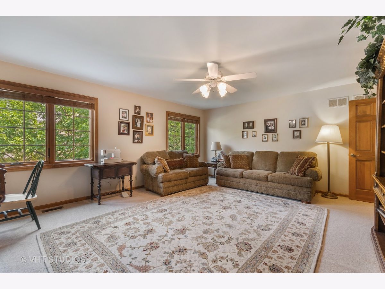
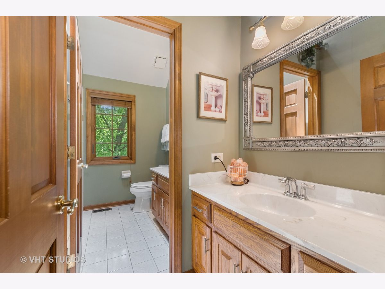
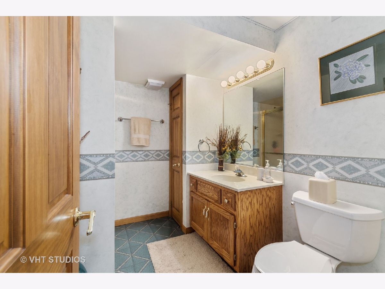
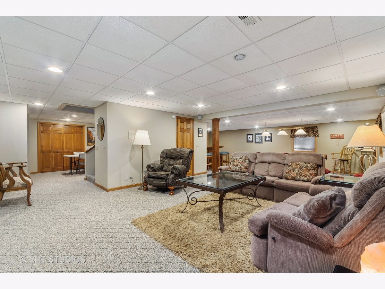
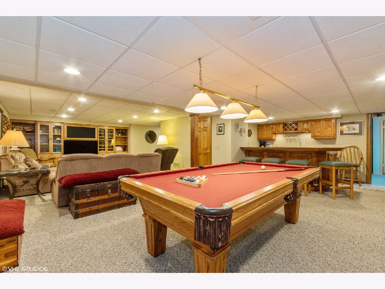
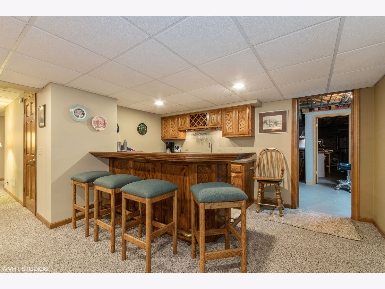
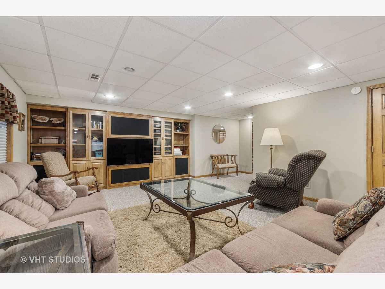
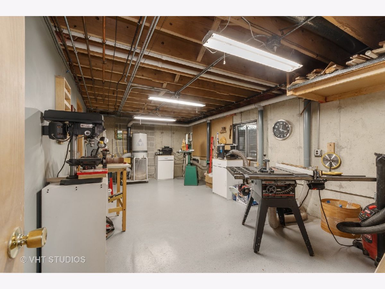
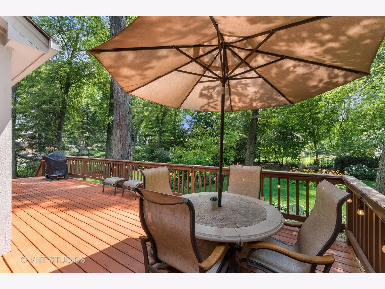
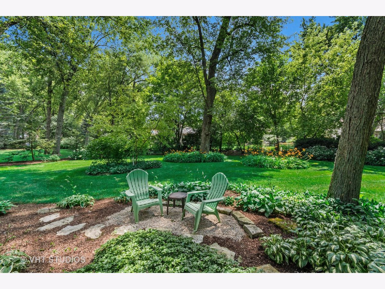
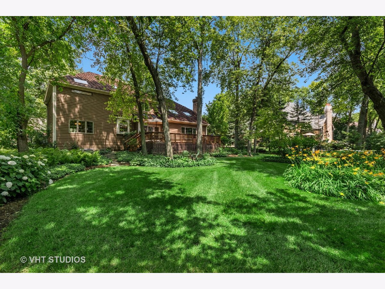
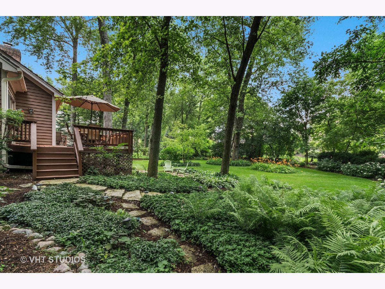
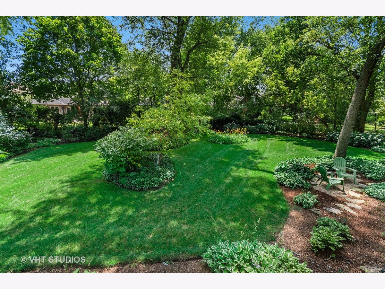
Room Specifics
Total Bedrooms: 4
Bedrooms Above Ground: 4
Bedrooms Below Ground: 0
Dimensions: —
Floor Type: Carpet
Dimensions: —
Floor Type: Carpet
Dimensions: —
Floor Type: Carpet
Full Bathrooms: 4
Bathroom Amenities: Whirlpool,Separate Shower,Double Sink
Bathroom in Basement: 1
Rooms: Den,Recreation Room,Workshop,Deck
Basement Description: Partially Finished
Other Specifics
| 3 | |
| Concrete Perimeter | |
| Asphalt | |
| Deck, Porch, Storms/Screens | |
| Landscaped,Mature Trees | |
| 140X172X92X162 | |
| — | |
| Full | |
| Vaulted/Cathedral Ceilings, Skylight(s), Bar-Dry, Bar-Wet, Hardwood Floors, First Floor Laundry, Built-in Features, Walk-In Closet(s) | |
| Double Oven, Microwave, Dishwasher, Refrigerator, Washer, Dryer, Disposal, Stainless Steel Appliance(s), Cooktop, Water Softener Owned | |
| Not in DB | |
| — | |
| — | |
| — | |
| Gas Log, Gas Starter |
Tax History
| Year | Property Taxes |
|---|---|
| 2010 | $12,339 |
| 2020 | $12,730 |
Contact Agent
Nearby Similar Homes
Nearby Sold Comparables
Contact Agent
Listing Provided By
Baird & Warner Fox Valley - Geneva








