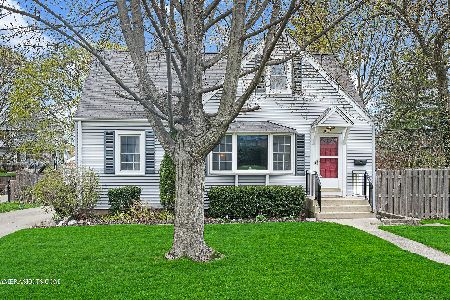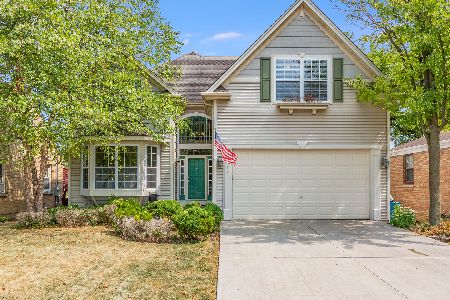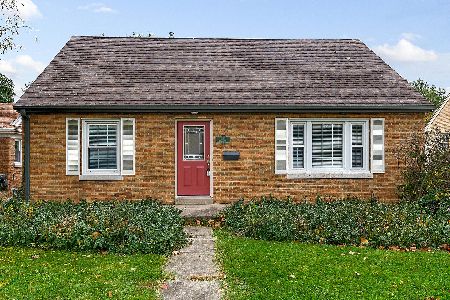1013 Willow Avenue, Wheaton, Illinois 60187
$485,000
|
Sold
|
|
| Status: | Closed |
| Sqft: | 2,373 |
| Cost/Sqft: | $211 |
| Beds: | 4 |
| Baths: | 3 |
| Year Built: | 1930 |
| Property Taxes: | $10,163 |
| Days On Market: | 2340 |
| Lot Size: | 0,00 |
Description
Intown Wheaton classic vintage charm with "today's" look & conveniences! Great condition, decor, location! Where can you find a 3 car garage intown? 4 true bedrooms w/the master on the third floor w/it's own bath! Or...the third floor suite could be great for guests, teen or nanny w/it's own zoned heat/air. Spread out in the 3 living spaces. First the large living room w/a handsome fireplace. Second is the light and bright sunroom perfect for an office, playroom, family room or 5th bedroom w/full bath next to it. Third is the finished basement w/standard ceilings, backyard access, mudroom & storage. The main level has a large pantry or could be mudroom w/outside access. The updated kitchen has white cabinets, stainless steel appliances & new quartz counters, oven & microwave. More recent updates: whole house painted, washer/dryer, landscaping, fence, electrical upgrade, windows-2001 & roof-2004. Two laundry rooms: 1st floor & bsmt! Outside fun on the paver patio & large backyard.
Property Specifics
| Single Family | |
| — | |
| — | |
| 1930 | |
| Full,Walkout | |
| — | |
| No | |
| — |
| Du Page | |
| — | |
| — / Not Applicable | |
| None | |
| Lake Michigan,Public | |
| Public Sewer, Sewer-Storm | |
| 10510243 | |
| 0515307015 |
Nearby Schools
| NAME: | DISTRICT: | DISTANCE: | |
|---|---|---|---|
|
Grade School
Lowell Elementary School |
200 | — | |
|
Middle School
Franklin Middle School |
200 | Not in DB | |
|
High School
Wheaton North High School |
200 | Not in DB | |
Property History
| DATE: | EVENT: | PRICE: | SOURCE: |
|---|---|---|---|
| 18 Dec, 2019 | Sold | $485,000 | MRED MLS |
| 26 Oct, 2019 | Under contract | $499,900 | MRED MLS |
| — | Last price change | $519,900 | MRED MLS |
| 7 Sep, 2019 | Listed for sale | $519,900 | MRED MLS |
Room Specifics
Total Bedrooms: 4
Bedrooms Above Ground: 4
Bedrooms Below Ground: 0
Dimensions: —
Floor Type: Hardwood
Dimensions: —
Floor Type: Hardwood
Dimensions: —
Floor Type: Hardwood
Full Bathrooms: 3
Bathroom Amenities: Separate Shower
Bathroom in Basement: 0
Rooms: Mud Room,Sun Room
Basement Description: Finished,Exterior Access
Other Specifics
| 3 | |
| Concrete Perimeter | |
| Concrete | |
| Patio, Storms/Screens | |
| Fenced Yard,Landscaped,Mature Trees | |
| 176X73X172X50 | |
| — | |
| Full | |
| Hardwood Floors, First Floor Bedroom, First Floor Laundry, First Floor Full Bath, Built-in Features | |
| Range, Microwave, Dishwasher, Refrigerator, Washer, Dryer, Stainless Steel Appliance(s) | |
| Not in DB | |
| Sidewalks, Street Lights, Street Paved | |
| — | |
| — | |
| Wood Burning |
Tax History
| Year | Property Taxes |
|---|---|
| 2019 | $10,163 |
Contact Agent
Nearby Similar Homes
Nearby Sold Comparables
Contact Agent
Listing Provided By
Keller Williams Premiere Properties








