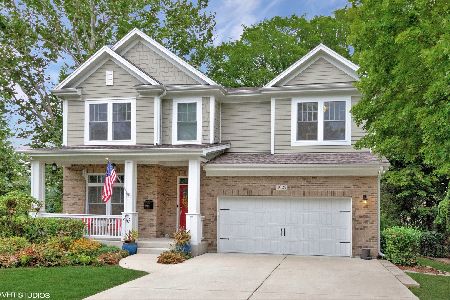1017 Willow Avenue, Wheaton, Illinois 60187
$480,000
|
Sold
|
|
| Status: | Closed |
| Sqft: | 1,664 |
| Cost/Sqft: | $285 |
| Beds: | 5 |
| Baths: | 3 |
| Year Built: | 1952 |
| Property Taxes: | $7,236 |
| Days On Market: | 1374 |
| Lot Size: | 0,28 |
Description
Home is where your family's story happens! IDEALLY LOCATED on a lovely mature tree lined street just blocks from quaint downtown Wheaton with all it's shops, eateries, and seasonal French Market; the train station; historic Wheaton College; Lowell Elementary; and the Prairie Path! Welcome to 1017 E. Willow Avenue! This beautifully updated and absolutely charming 1952 Five Bedroom, 3 Full Bath Cape Cod offers a great balance of casual living spaces ideal for today's busy family schedules. Refinished hardwood floors, updated light fixtures, cozy built-ins, storage coves, crown molding, and great natural light give this home such warmth and character! The FIRST FLOOR features a welcoming entry with coat closet; a spacious living room (with bay window) and dining room; a sunny renovated eat in kitchen with granite countertops, pantry with pull outs, tile floor and backsplash, and door to back deck with amazing backyard views making the transition from indoor to outdoor entertaining a breeze; a main floor primary bedroom; renovated full hall bath; and additional main floor bedroom. The SECOND FLOOR features 3 additional bedrooms with charming cove ceilings, a hall closet great for storing extra linens; and a renovated full hall bath. A partially finished basement features a renovated family room; laundry room with double concrete utility sink; a bonus room with closet great for use as a home gym or office; a full renovated bath; and great storage space. 2 car detached garage. Extra long concrete driveway, the perfect kid's hangout for shooting some hoops when the days get longer and the temps get warmer! Deep lush backyard with huge deck, paver patio, and mature trees and landscaping. Side yard garden retreat with stone pathway, the perfect quiet spot to start your day with morning coffee. A SPECIAL PLACE TO CALL HOME WITH INCREDIBLE WALK TO EVERYTHING LOCATION! Updates completed by previous owners of 30 years- Windows, updated kitchen and main floor bath. Updates completed by current owners since 2019- Updated 2nd floor and basement baths, updated basement (painting, laminate flooring), updated lighting, wainscoting with coat hooks in entry.
Property Specifics
| Single Family | |
| — | |
| — | |
| 1952 | |
| — | |
| — | |
| No | |
| 0.28 |
| Du Page | |
| — | |
| 0 / Not Applicable | |
| — | |
| — | |
| — | |
| 11390328 | |
| 0515307016 |
Nearby Schools
| NAME: | DISTRICT: | DISTANCE: | |
|---|---|---|---|
|
Grade School
Lowell Elementary School |
200 | — | |
|
Middle School
Franklin Middle School |
200 | Not in DB | |
|
High School
Wheaton North High School |
200 | Not in DB | |
Property History
| DATE: | EVENT: | PRICE: | SOURCE: |
|---|---|---|---|
| 25 Jun, 2019 | Sold | $380,000 | MRED MLS |
| 4 Jun, 2019 | Under contract | $389,000 | MRED MLS |
| 28 May, 2019 | Listed for sale | $389,000 | MRED MLS |
| 27 May, 2022 | Sold | $480,000 | MRED MLS |
| 5 May, 2022 | Under contract | $474,900 | MRED MLS |
| 30 Apr, 2022 | Listed for sale | $474,900 | MRED MLS |
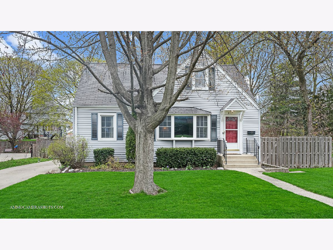
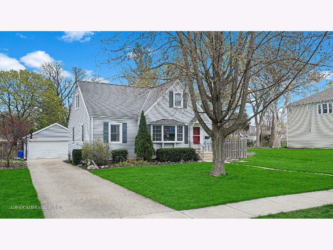
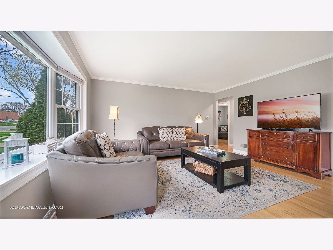
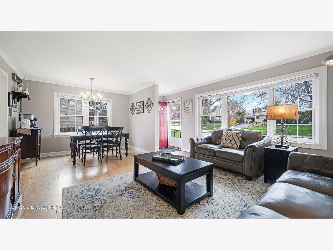
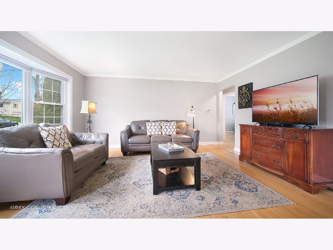
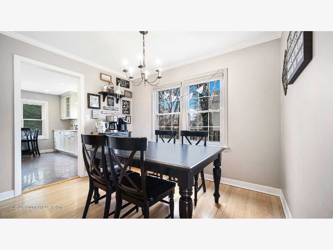
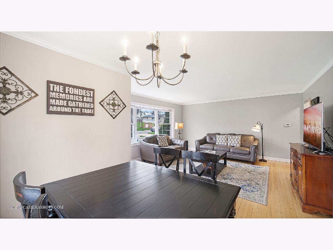
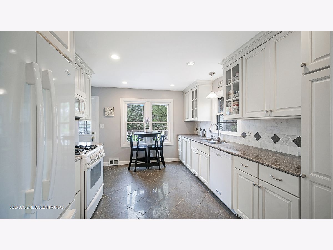
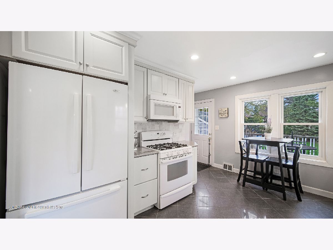
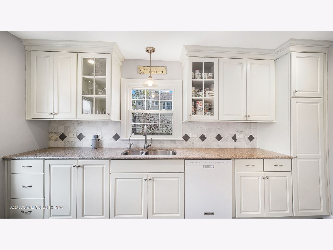
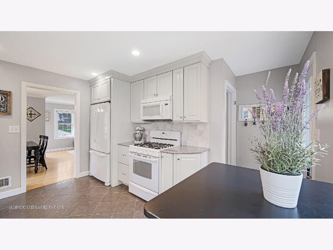
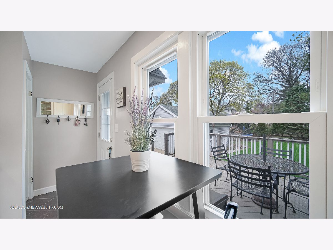
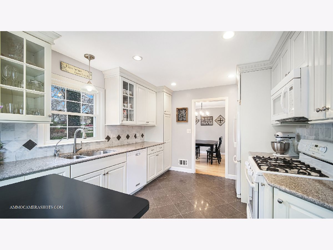
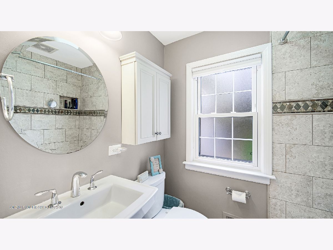
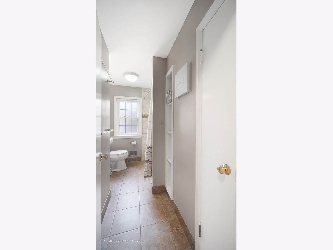
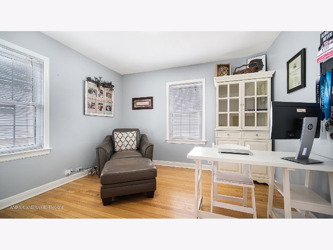
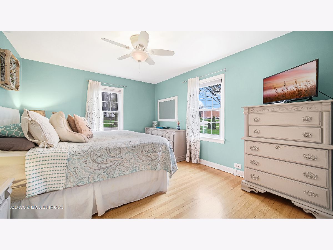
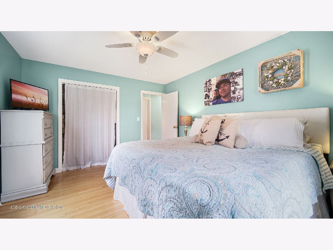
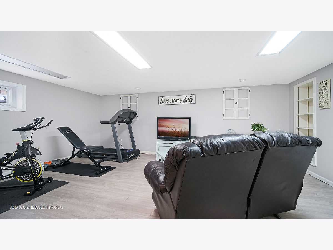
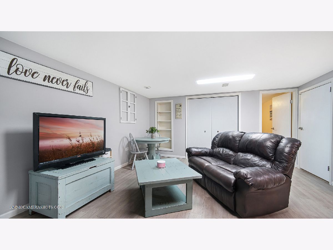
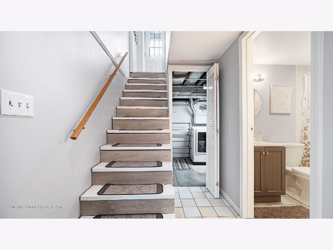
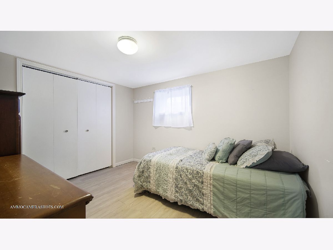
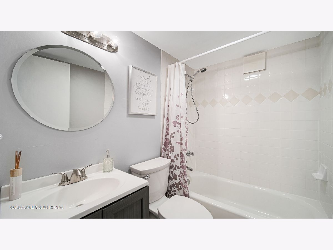
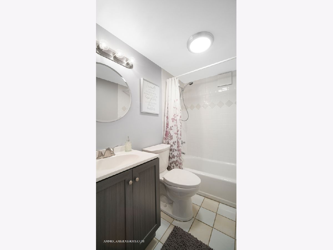
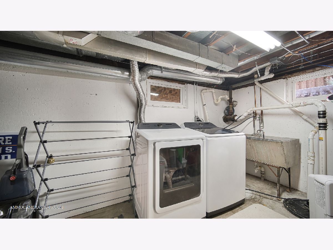
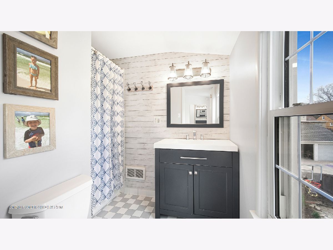
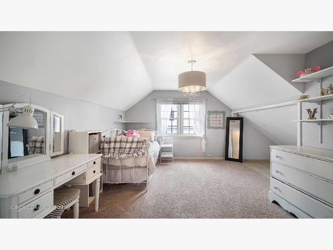
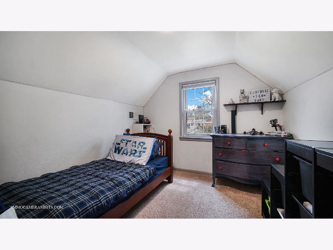
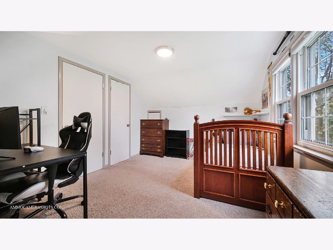
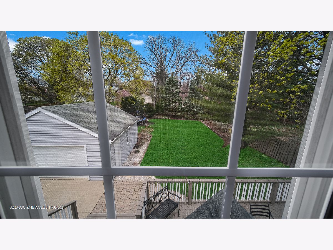
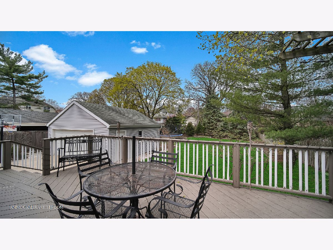
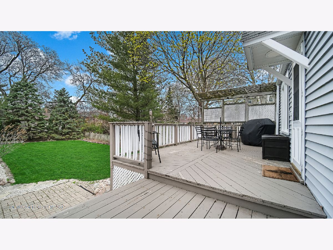
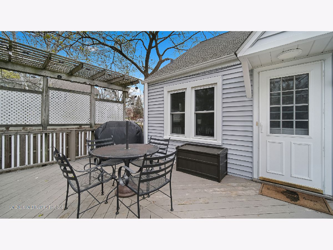
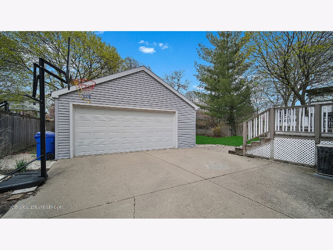
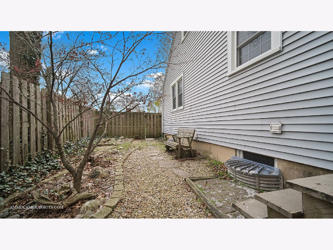
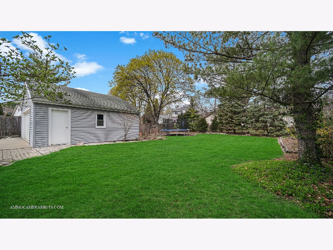
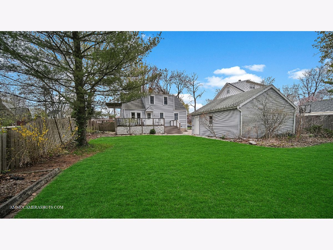
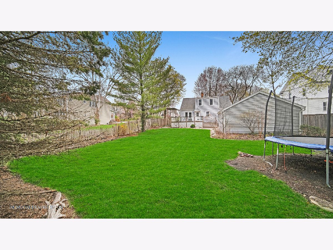
Room Specifics
Total Bedrooms: 5
Bedrooms Above Ground: 5
Bedrooms Below Ground: 0
Dimensions: —
Floor Type: —
Dimensions: —
Floor Type: —
Dimensions: —
Floor Type: —
Dimensions: —
Floor Type: —
Full Bathrooms: 3
Bathroom Amenities: —
Bathroom in Basement: 1
Rooms: —
Basement Description: Finished
Other Specifics
| 2.5 | |
| — | |
| Concrete | |
| — | |
| — | |
| 67 X 174 | |
| — | |
| — | |
| — | |
| — | |
| Not in DB | |
| — | |
| — | |
| — | |
| — |
Tax History
| Year | Property Taxes |
|---|---|
| 2019 | $7,696 |
| 2022 | $7,236 |
Contact Agent
Nearby Similar Homes
Nearby Sold Comparables
Contact Agent
Listing Provided By
Realty Executives Premiere




