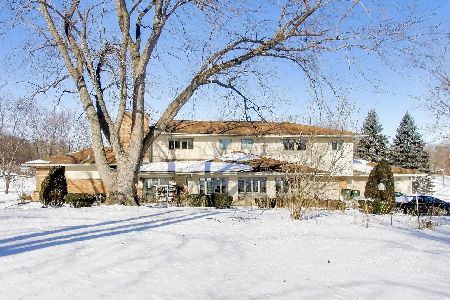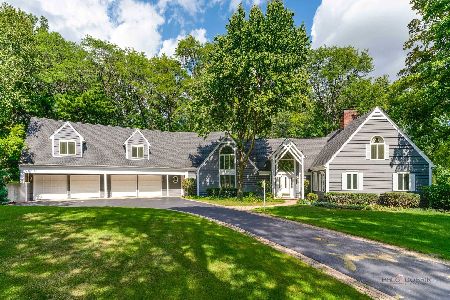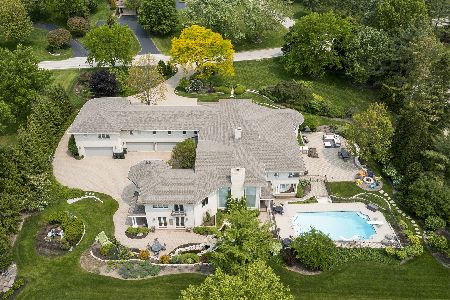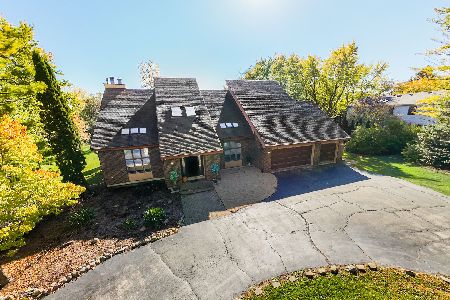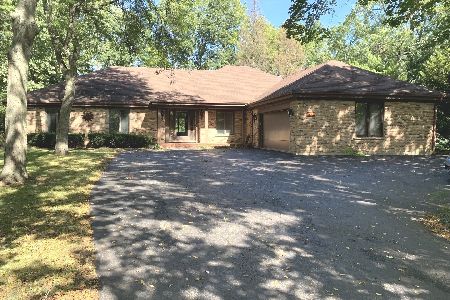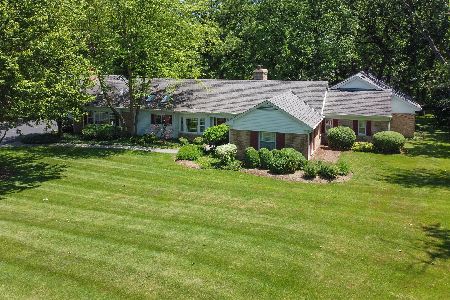1014 Blackburn Drive, Inverness, Illinois 60067
$407,000
|
Sold
|
|
| Status: | Closed |
| Sqft: | 3,284 |
| Cost/Sqft: | $134 |
| Beds: | 4 |
| Baths: | 3 |
| Year Built: | 1957 |
| Property Taxes: | $13,475 |
| Days On Market: | 2436 |
| Lot Size: | 1,02 |
Description
Ranch estate in old McIntosh of Inverness was built in 1957 and lived in by one family throughout the years. This home sits on a one plus acre premium lot with mature trees. The home can be either refurbished or torn down and the land used for a new build. The character of the home is evident in its original wood floors, 3 full baths and 4 bedrooms plus a fabulous 3 season porch with a serving area with a sink and cabinets resembling today's outdoor kitchen. There is a wonderful fireplace in living room, a wet bar in dining room as well as another potential fireplace (currently an indoor grill straight from the 60's). NEW ROOF & GUTTERS 2018. This was an elegant home from the beginning and as the family grew, they added an addition which is the current family room, 3 season porch and garage. Bring your imagination or your architect. This lot is worth a look. Being sold "AS IS". Lot for sale MLS #10405205.
Property Specifics
| Single Family | |
| — | |
| Ranch | |
| 1957 | |
| Partial | |
| CUSTOM | |
| No | |
| 1.02 |
| Cook | |
| Mcintosh | |
| 0 / Not Applicable | |
| None | |
| Private Well | |
| Septic-Private | |
| 10405198 | |
| 02083030130000 |
Nearby Schools
| NAME: | DISTRICT: | DISTANCE: | |
|---|---|---|---|
|
Grade School
Marion Jordan Elementary School |
15 | — | |
|
Middle School
Walter R Sundling Junior High Sc |
15 | Not in DB | |
|
High School
Wm Fremd High School |
211 | Not in DB | |
Property History
| DATE: | EVENT: | PRICE: | SOURCE: |
|---|---|---|---|
| 26 Jul, 2019 | Sold | $407,000 | MRED MLS |
| 14 Jun, 2019 | Under contract | $440,000 | MRED MLS |
| 5 Jun, 2019 | Listed for sale | $440,000 | MRED MLS |
Room Specifics
Total Bedrooms: 4
Bedrooms Above Ground: 4
Bedrooms Below Ground: 0
Dimensions: —
Floor Type: Carpet
Dimensions: —
Floor Type: Carpet
Dimensions: —
Floor Type: Carpet
Full Bathrooms: 3
Bathroom Amenities: —
Bathroom in Basement: 0
Rooms: Sun Room,Other Room,Kitchen,Recreation Room
Basement Description: Partially Finished
Other Specifics
| 2 | |
| — | |
| Brick,Side Drive | |
| Brick Paver Patio | |
| — | |
| 211X216X214X201 | |
| — | |
| Full | |
| Bar-Wet, Hardwood Floors, First Floor Bedroom, First Floor Laundry, First Floor Full Bath | |
| Double Oven, Range, Microwave, Dishwasher, Refrigerator, Washer, Dryer | |
| Not in DB | |
| — | |
| — | |
| — | |
| Wood Burning |
Tax History
| Year | Property Taxes |
|---|---|
| 2019 | $13,475 |
Contact Agent
Nearby Similar Homes
Nearby Sold Comparables
Contact Agent
Listing Provided By
Baird & Warner

