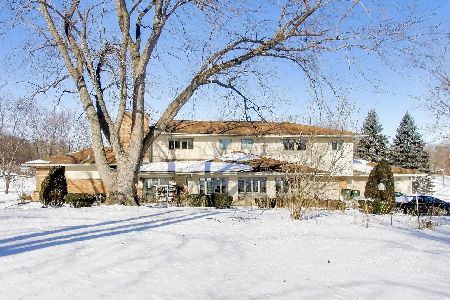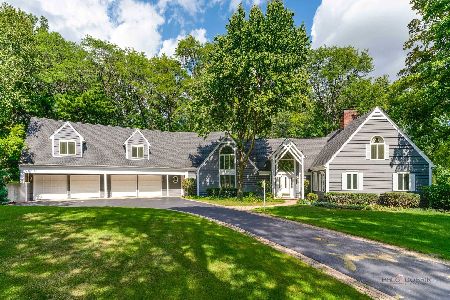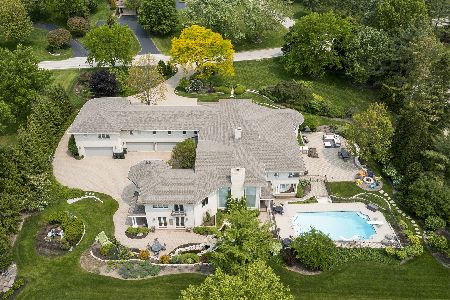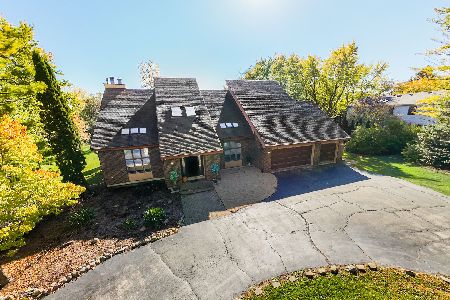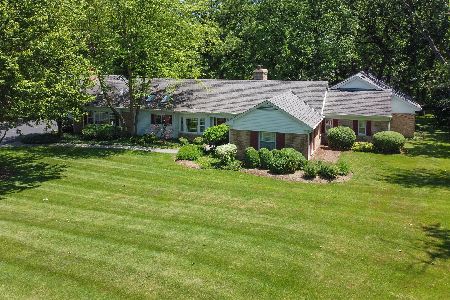1017 Blackburn Drive, Inverness, Illinois 60067
$1,060,000
|
Sold
|
|
| Status: | Closed |
| Sqft: | 9,369 |
| Cost/Sqft: | $165 |
| Beds: | 4 |
| Baths: | 7 |
| Year Built: | 1964 |
| Property Taxes: | $20,494 |
| Days On Market: | 5731 |
| Lot Size: | 1,70 |
Description
HUGE HOME - you need to see to believe!! 1.7 wooded acres in Macintosh Inverness. Over 9000 sq. ft. of custom moldings, millwork, cabinetry, granite, limestone and all the built in charm you expect at this level. Breathtaking two story family room opens to custom cherry and stainless kitchen. From the beautiful 1st fl. master suite to the parklike yard to the walk out lower level - it's all here and it's all done.
Property Specifics
| Single Family | |
| — | |
| Traditional | |
| 1964 | |
| Full,Walkout | |
| CUSTOM | |
| No | |
| 1.7 |
| Cook | |
| Macintosh | |
| 0 / Not Applicable | |
| None | |
| Private Well | |
| Septic-Private | |
| 07540343 | |
| 02083060030000 |
Nearby Schools
| NAME: | DISTRICT: | DISTANCE: | |
|---|---|---|---|
|
Grade School
Marion Jordan Elementary School |
15 | — | |
|
Middle School
Walter R Sundling Junior High Sc |
15 | Not in DB | |
|
High School
Wm Fremd High School |
211 | Not in DB | |
Property History
| DATE: | EVENT: | PRICE: | SOURCE: |
|---|---|---|---|
| 24 Jan, 2011 | Sold | $1,060,000 | MRED MLS |
| 3 Jun, 2010 | Under contract | $1,549,000 | MRED MLS |
| 28 May, 2010 | Listed for sale | $1,549,000 | MRED MLS |
Room Specifics
Total Bedrooms: 4
Bedrooms Above Ground: 4
Bedrooms Below Ground: 0
Dimensions: —
Floor Type: Carpet
Dimensions: —
Floor Type: Carpet
Dimensions: —
Floor Type: Carpet
Full Bathrooms: 7
Bathroom Amenities: Whirlpool,Separate Shower,Double Sink
Bathroom in Basement: 1
Rooms: Kitchen,Bonus Room,Breakfast Room,Den,Exercise Room,Foyer,Library,Loft,Office,Recreation Room,Storage,Utility Room-1st Floor,Utility Room-2nd Floor,Workshop
Basement Description: Partially Finished,Exterior Access
Other Specifics
| 3 | |
| Concrete Perimeter | |
| Asphalt,Circular,Side Drive | |
| Balcony, Deck, Patio | |
| Landscaped,Wooded | |
| 238X214X256X223 | |
| — | |
| Full | |
| Vaulted/Cathedral Ceilings, Bar-Wet, First Floor Bedroom | |
| Range, Microwave, Dishwasher, Refrigerator, Freezer, Disposal | |
| Not in DB | |
| — | |
| — | |
| — | |
| Wood Burning, Gas Log, Gas Starter |
Tax History
| Year | Property Taxes |
|---|---|
| 2011 | $20,494 |
Contact Agent
Nearby Similar Homes
Contact Agent
Listing Provided By
Berkshire Hathaway HomeServices Starck Real Estate

