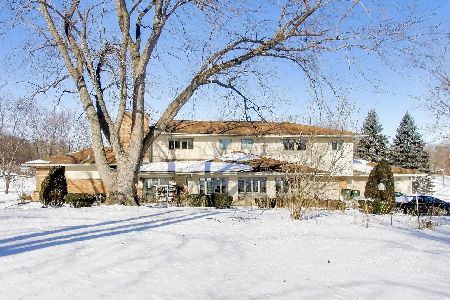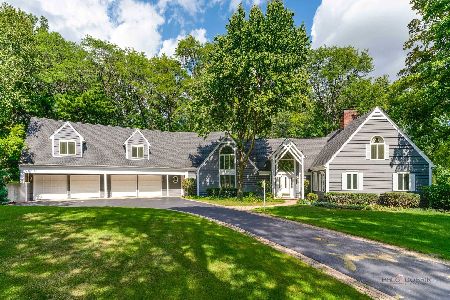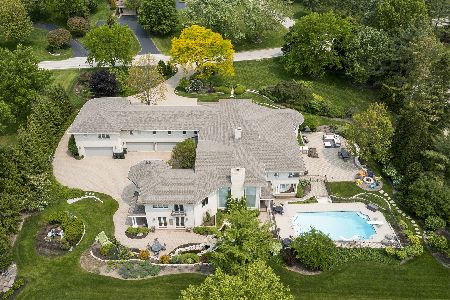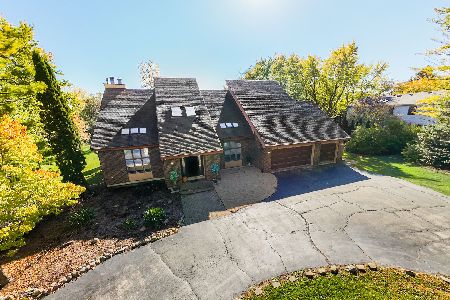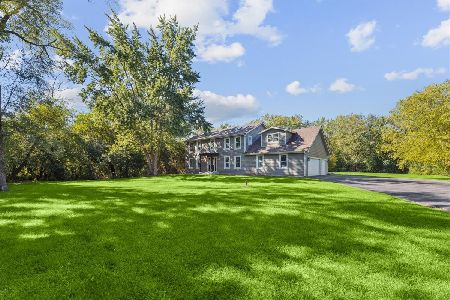1049 Blackburn Drive, Inverness, Illinois 60067
$530,000
|
Sold
|
|
| Status: | Closed |
| Sqft: | 3,737 |
| Cost/Sqft: | $155 |
| Beds: | 4 |
| Baths: | 4 |
| Year Built: | 1956 |
| Property Taxes: | $14,237 |
| Days On Market: | 2060 |
| Lot Size: | 1,25 |
Description
One of the most charming ranches with a beautiful interior location on a picturesque 1.25 acre parcel. So many outstanding features including the incredible great room with soaring beamed vaulted ceiling, skylights, impressive fireplace and hardwood flooring. Open and adjacent to this space is the more cozy all season sunroom, again with vaulted ceiling, hardwood floors and deck access. These spaces invite the natural light to pour in. An island kitchen flows seamlessly into the great room and offers more soaring ceilings, bay eating area, pantry closet and loads of cabinetry space. The more formal living room and dining room both feature large picture windows overlooking the incredible backyard. A marble faced fireplace serves to anchor this space. Three of the four bedrooms have private full baths. The fourth bedroom is currently serving as a study. The master retreat is exceptional in size and offers ample space for the occupant. There are two walk-in closets, linen closet and a beautiful 14x12 master bath with air-jet tub, separate shower, double sink vanity and vaulted ceiling. The outdoor living space is as charming as the inside. The large deck offers plenty of room for most any size gathering. The gazebo adds more options for enjoyment. And you can't miss the stunning backyard with it's mature trees and extensive landscaping. This is truly a special home.
Property Specifics
| Single Family | |
| — | |
| Ranch | |
| 1956 | |
| Partial | |
| RANCH | |
| No | |
| 1.25 |
| Cook | |
| Mcintosh | |
| — / Not Applicable | |
| None | |
| Private Well | |
| Septic-Private | |
| 10747566 | |
| 02083060020000 |
Nearby Schools
| NAME: | DISTRICT: | DISTANCE: | |
|---|---|---|---|
|
Grade School
Marion Jordan Elementary School |
15 | — | |
|
Middle School
Walter R Sundling Junior High Sc |
15 | Not in DB | |
|
High School
Wm Fremd High School |
211 | Not in DB | |
Property History
| DATE: | EVENT: | PRICE: | SOURCE: |
|---|---|---|---|
| 27 Oct, 2020 | Sold | $530,000 | MRED MLS |
| 18 Aug, 2020 | Under contract | $579,000 | MRED MLS |
| — | Last price change | $595,000 | MRED MLS |
| 15 Jun, 2020 | Listed for sale | $595,000 | MRED MLS |
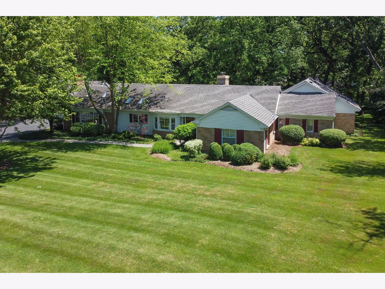
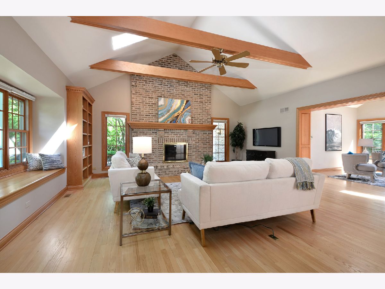
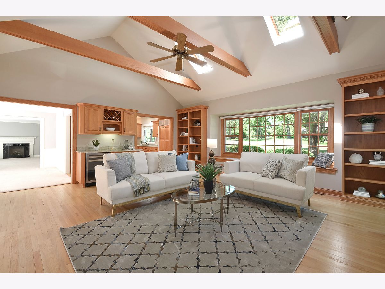
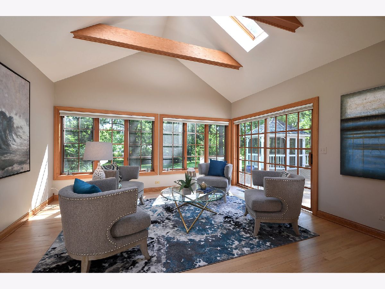
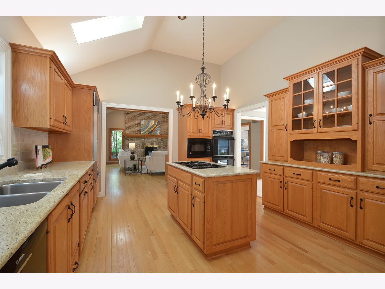
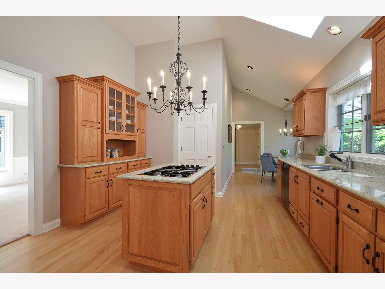
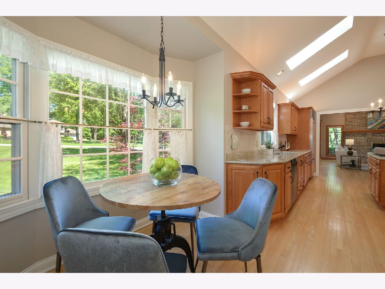
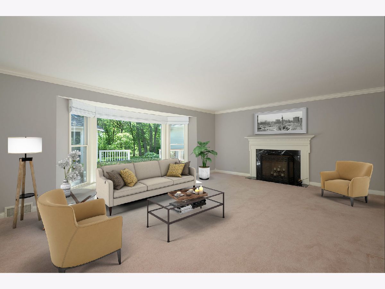
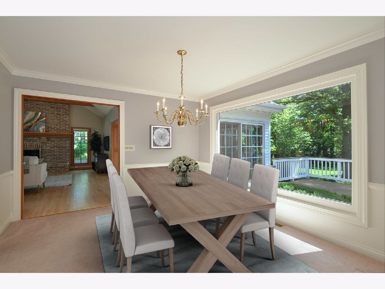
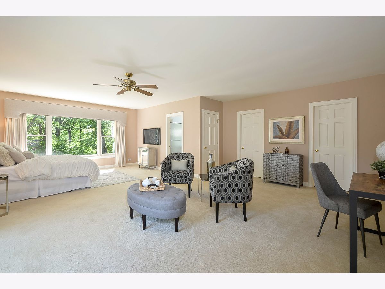
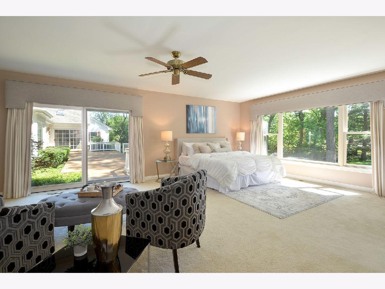
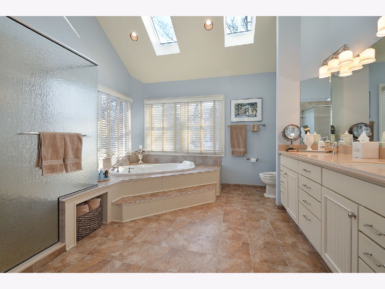
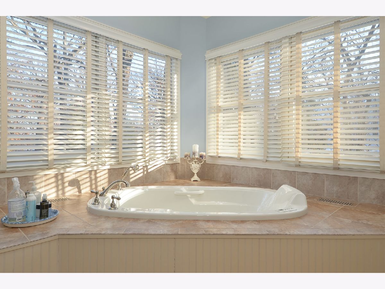
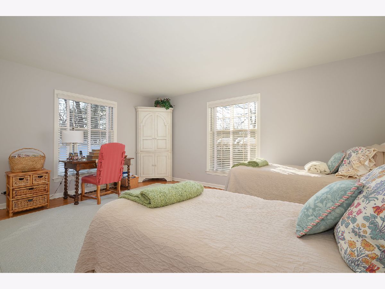
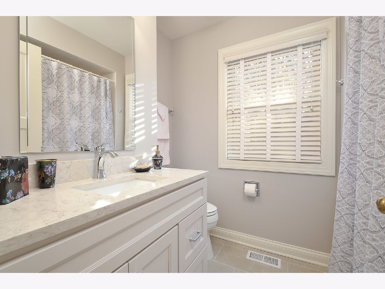
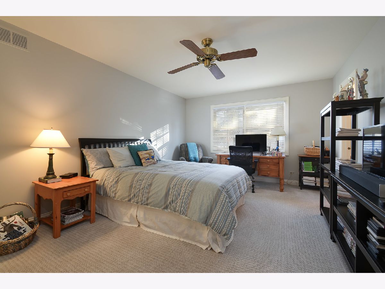
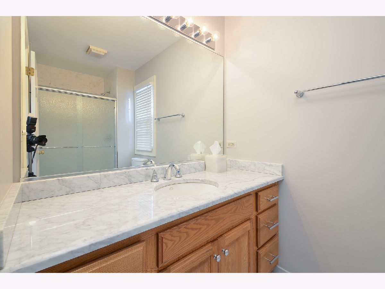
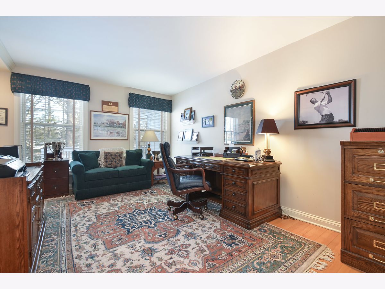
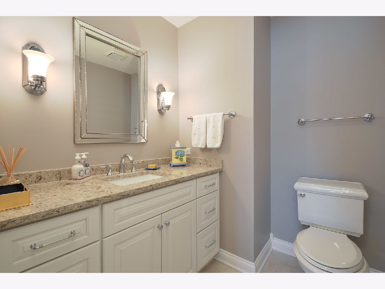
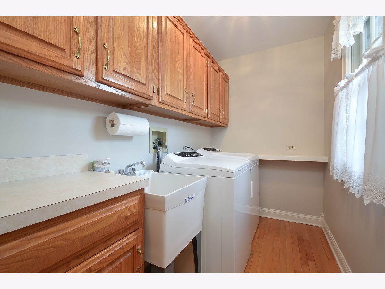
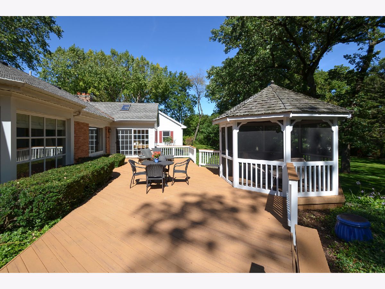
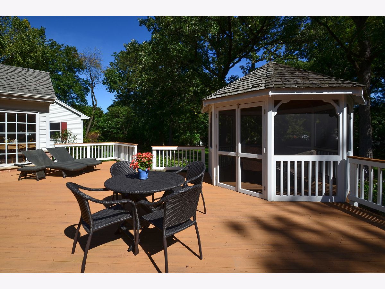
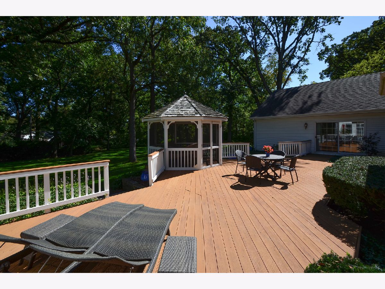
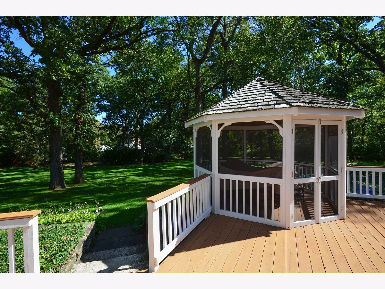
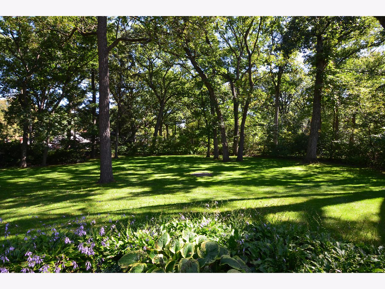
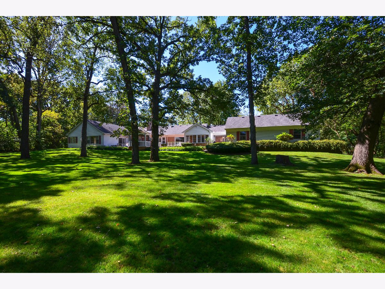
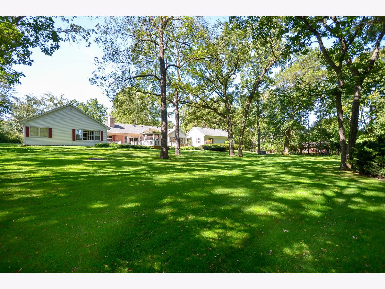
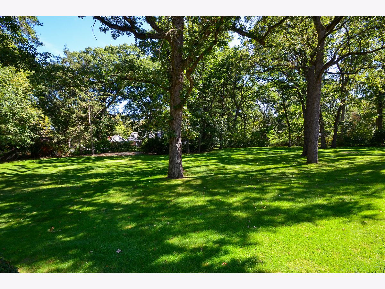
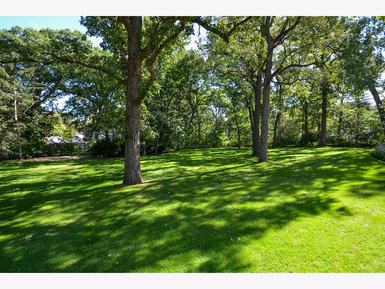
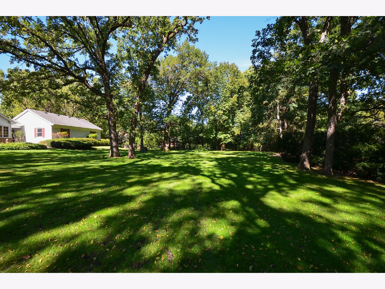
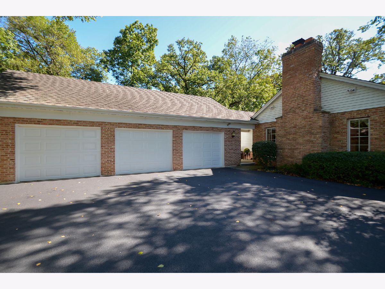
Room Specifics
Total Bedrooms: 4
Bedrooms Above Ground: 4
Bedrooms Below Ground: 0
Dimensions: —
Floor Type: Hardwood
Dimensions: —
Floor Type: Carpet
Dimensions: —
Floor Type: Hardwood
Full Bathrooms: 4
Bathroom Amenities: Whirlpool,Separate Shower,Double Sink
Bathroom in Basement: 0
Rooms: Eating Area,Heated Sun Room,Foyer,Storage
Basement Description: Partially Finished
Other Specifics
| 3 | |
| Concrete Perimeter | |
| Asphalt | |
| Deck, Screened Deck | |
| — | |
| 209X233X222X257 | |
| — | |
| Full | |
| Vaulted/Cathedral Ceilings, Skylight(s), Bar-Wet, Hardwood Floors, First Floor Bedroom, In-Law Arrangement, First Floor Laundry, First Floor Full Bath, Walk-In Closet(s) | |
| Double Oven, Microwave, Dishwasher, High End Refrigerator, Washer, Dryer, Disposal, Cooktop | |
| Not in DB | |
| — | |
| — | |
| — | |
| Wood Burning |
Tax History
| Year | Property Taxes |
|---|---|
| 2020 | $14,237 |
Contact Agent
Nearby Similar Homes
Contact Agent
Listing Provided By
Century 21 Affiliated

