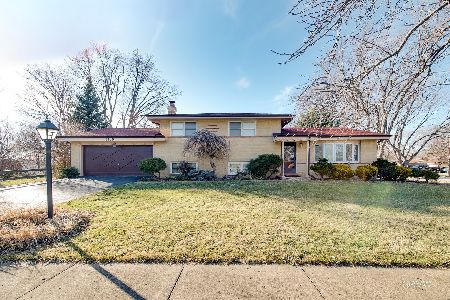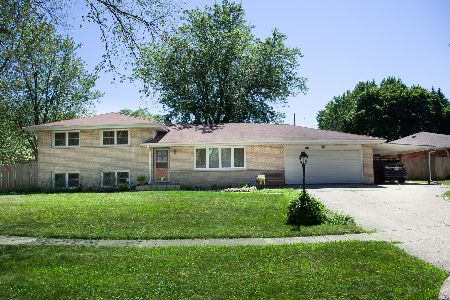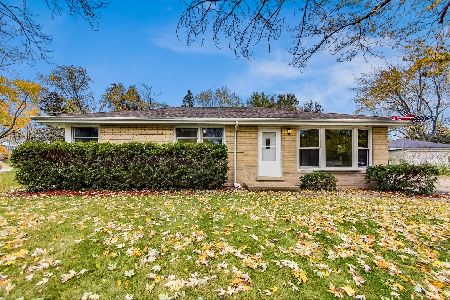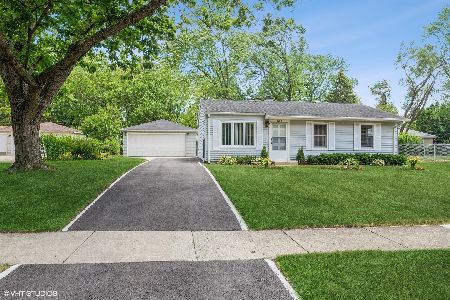1014 Capri Drive, Palatine, Illinois 60074
$235,000
|
Sold
|
|
| Status: | Closed |
| Sqft: | 1,995 |
| Cost/Sqft: | $125 |
| Beds: | 3 |
| Baths: | 3 |
| Year Built: | 1964 |
| Property Taxes: | $6,927 |
| Days On Market: | 3022 |
| Lot Size: | 0,28 |
Description
Amazing large corner lot with a huge backyard contains a number of surprises. Originally built by the Developer of the subdivision as his personal residence, the home is deceptively spacious. In addition to the roomy three floors, expansive patio area and large adjacent shed, the home contains a built-out subbasement (a lower 4th level) just past the gorgeous fireplace on the lower level. This 4th level has a built-in bar and laundry room. The home also has a car port in addition to the two car garage. There are multiple entryways from the garage into the home (a street level entrance directly into the home thru the pantry/mudroom as well as a descending stairway from the garage directly into the subbasement). The homeowner is relocating to Florida and many of the large furniture pieces are available to the purchaser. The property does need some updating/work.
Property Specifics
| Single Family | |
| — | |
| Bi-Level | |
| 1964 | |
| Full | |
| — | |
| No | |
| 0.28 |
| Cook | |
| Capri Village | |
| 0 / Not Applicable | |
| None | |
| Lake Michigan | |
| Public Sewer | |
| 09778206 | |
| 02013080010000 |
Nearby Schools
| NAME: | DISTRICT: | DISTANCE: | |
|---|---|---|---|
|
Grade School
Lincoln Elementary School |
15 | — | |
|
High School
Palatine High School |
211 | Not in DB | |
Property History
| DATE: | EVENT: | PRICE: | SOURCE: |
|---|---|---|---|
| 29 Jan, 2018 | Sold | $235,000 | MRED MLS |
| 27 Dec, 2017 | Under contract | $249,000 | MRED MLS |
| — | Last price change | $259,000 | MRED MLS |
| 15 Oct, 2017 | Listed for sale | $330,000 | MRED MLS |
| 8 Oct, 2021 | Sold | $353,000 | MRED MLS |
| 5 Sep, 2021 | Under contract | $364,900 | MRED MLS |
| 10 Aug, 2021 | Listed for sale | $364,900 | MRED MLS |
Room Specifics
Total Bedrooms: 3
Bedrooms Above Ground: 3
Bedrooms Below Ground: 0
Dimensions: —
Floor Type: Carpet
Dimensions: —
Floor Type: Carpet
Full Bathrooms: 3
Bathroom Amenities: —
Bathroom in Basement: 0
Rooms: Utility Room-Lower Level,Workshop
Basement Description: Partially Finished
Other Specifics
| 2 | |
| Concrete Perimeter | |
| Concrete | |
| Patio | |
| Corner Lot | |
| 100 X 120 | |
| — | |
| Full | |
| Bar-Dry, Hardwood Floors | |
| — | |
| Not in DB | |
| Sidewalks, Street Lights, Street Paved | |
| — | |
| — | |
| Gas Log, Gas Starter, Includes Accessories |
Tax History
| Year | Property Taxes |
|---|---|
| 2018 | $6,927 |
| 2021 | $7,335 |
Contact Agent
Nearby Sold Comparables
Contact Agent
Listing Provided By
Excellent Real Estate Services, Inc.







