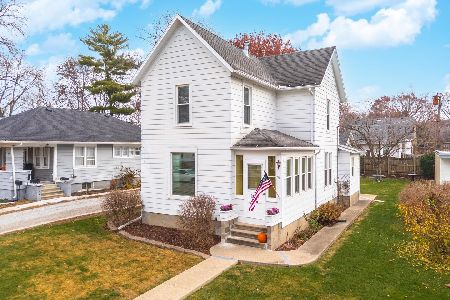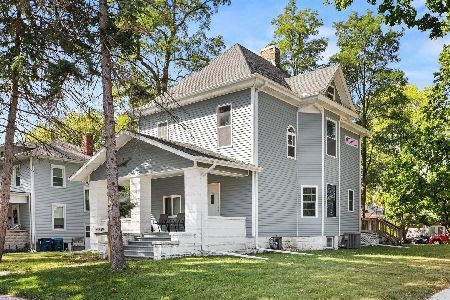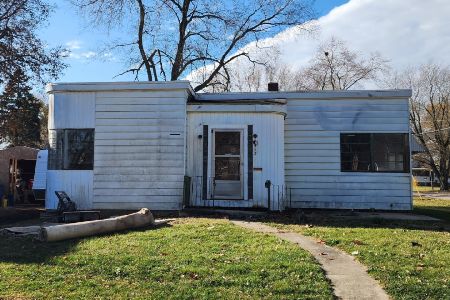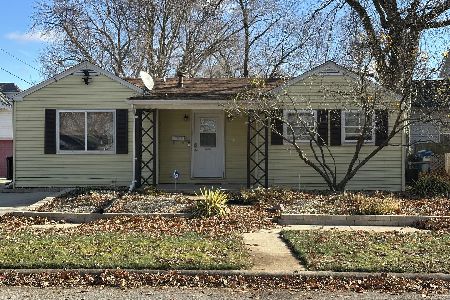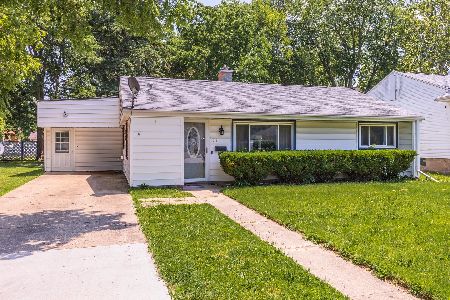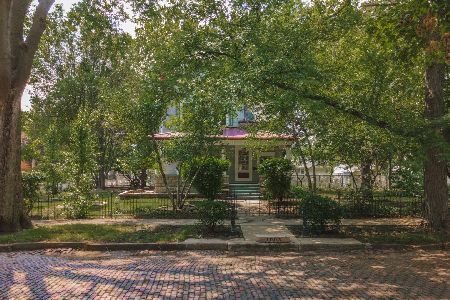1014 Main Street, Pontiac, Illinois 61764
$86,500
|
Sold
|
|
| Status: | Closed |
| Sqft: | 1,423 |
| Cost/Sqft: | $62 |
| Beds: | 2 |
| Baths: | 2 |
| Year Built: | 1950 |
| Property Taxes: | $1,844 |
| Days On Market: | 1687 |
| Lot Size: | 0,19 |
Description
Cute & Affordable Ranch Home on N Main St. Offers over 1,400 Sq. Ft. of Living Space, Including 2 BR's, 2 BA, Large LR, Kitchen w/Dining Area, Bonus Room, & Laundry/Storage Area. Updated Hall Bath Has Tub/Shower. Master BR Bath is Tub Only. Home has Great Closet/Storage Space Throughout. Per Previous Listing, the Roof, Siding, Windows, Electrical system, & A/C Unit Were All Updated in 2013. Furnace & WH Were Replaced in 2007. Laundry/Utility/Storage Room is Approx. 11 X 23. 9 X 16 Covered Concrete Patio Provides Outdoor Entertaining Space in the Fully Fenced Back Yard. This Home Has Been Well Maintained & is Not Far From Schools & Downtown.
Property Specifics
| Single Family | |
| — | |
| Ranch | |
| 1950 | |
| None | |
| — | |
| No | |
| 0.19 |
| Livingston | |
| Not Applicable | |
| — / Not Applicable | |
| None | |
| Public | |
| Public Sewer | |
| 11114759 | |
| 15152222600200 |
Nearby Schools
| NAME: | DISTRICT: | DISTANCE: | |
|---|---|---|---|
|
Grade School
Attendance Centers |
429 | — | |
|
Middle School
Pontiac Junior High School |
429 | Not in DB | |
|
High School
Pontiac High School |
90 | Not in DB | |
Property History
| DATE: | EVENT: | PRICE: | SOURCE: |
|---|---|---|---|
| 7 Dec, 2016 | Sold | $70,000 | MRED MLS |
| 20 Oct, 2016 | Under contract | $75,000 | MRED MLS |
| 8 Jun, 2015 | Listed for sale | $85,000 | MRED MLS |
| 29 Sep, 2021 | Sold | $86,500 | MRED MLS |
| 30 Jun, 2021 | Under contract | $88,500 | MRED MLS |
| 7 Jun, 2021 | Listed for sale | $88,500 | MRED MLS |
| 1 Aug, 2025 | Sold | $125,000 | MRED MLS |
| 20 Jun, 2025 | Under contract | $114,900 | MRED MLS |
| 18 Jun, 2025 | Listed for sale | $114,900 | MRED MLS |



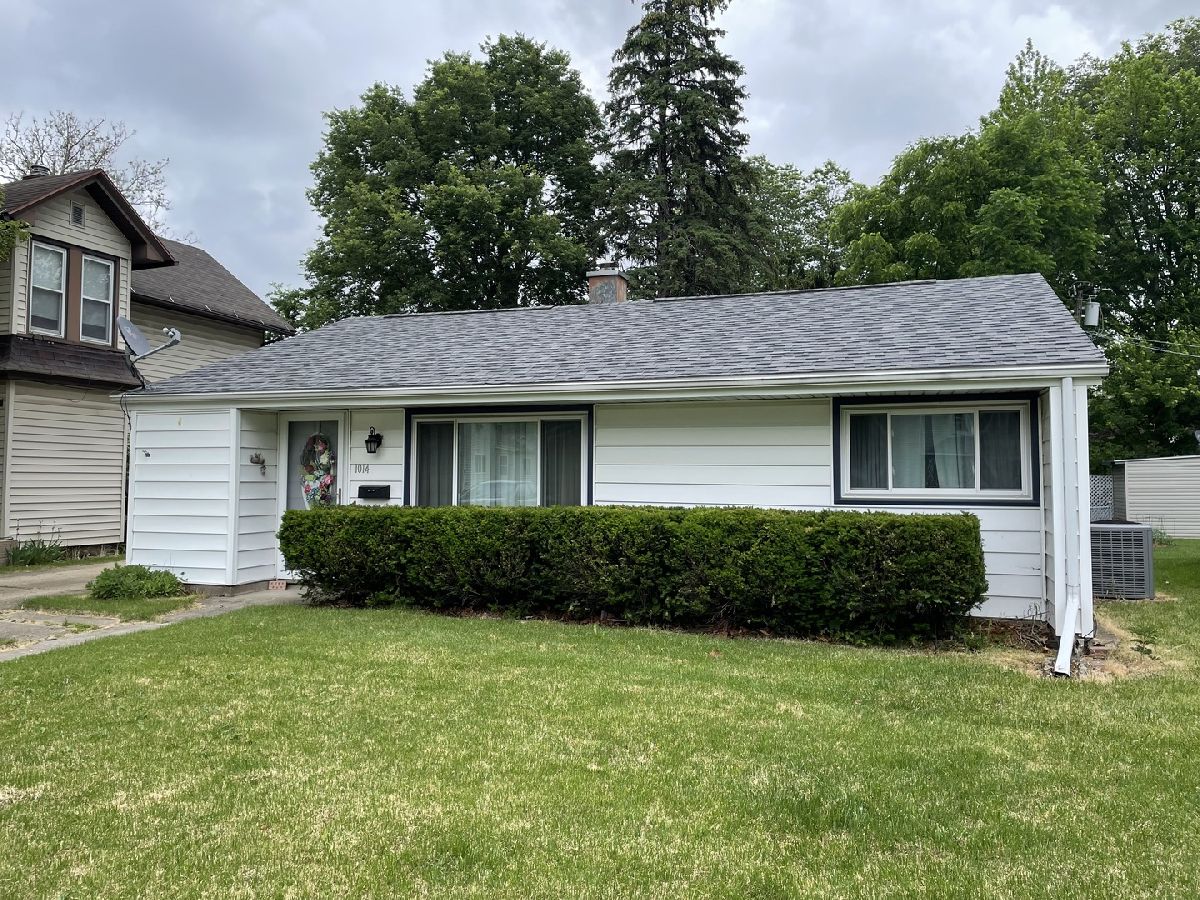





























Room Specifics
Total Bedrooms: 2
Bedrooms Above Ground: 2
Bedrooms Below Ground: 0
Dimensions: —
Floor Type: Carpet
Full Bathrooms: 2
Bathroom Amenities: —
Bathroom in Basement: 0
Rooms: Bonus Room
Basement Description: Slab
Other Specifics
| — | |
| — | |
| Concrete | |
| Patio | |
| Fenced Yard,Mature Trees | |
| 57 X 120.83 | |
| — | |
| Full | |
| First Floor Bedroom, First Floor Laundry, First Floor Full Bath | |
| Range, Refrigerator, Washer, Dryer | |
| Not in DB | |
| — | |
| — | |
| — | |
| — |
Tax History
| Year | Property Taxes |
|---|---|
| 2016 | $1,676 |
| 2021 | $1,844 |
| 2025 | $1,744 |
Contact Agent
Nearby Similar Homes
Nearby Sold Comparables
Contact Agent
Listing Provided By
R.E. Dynamics

