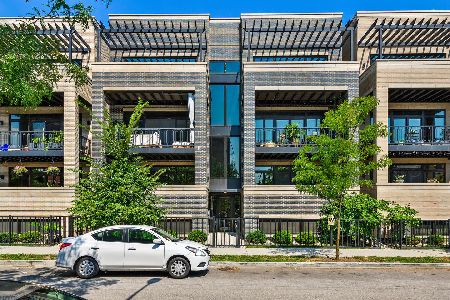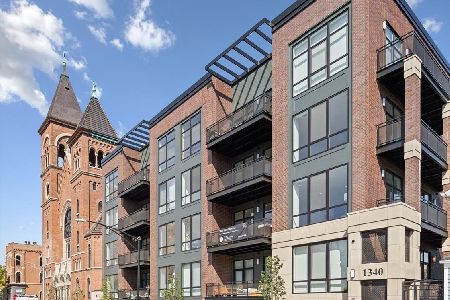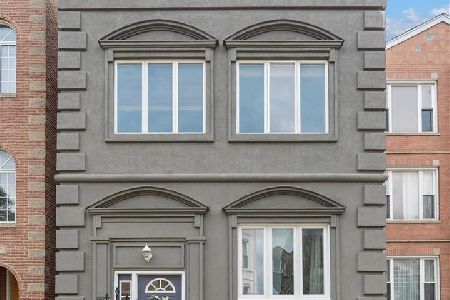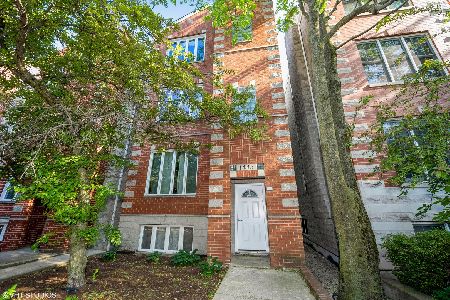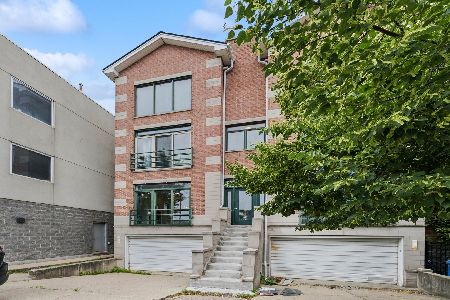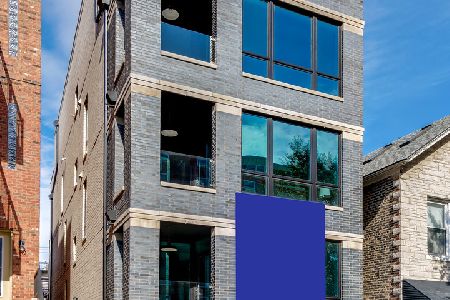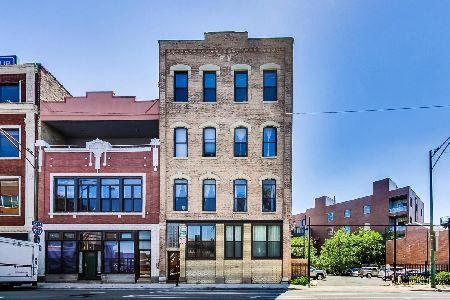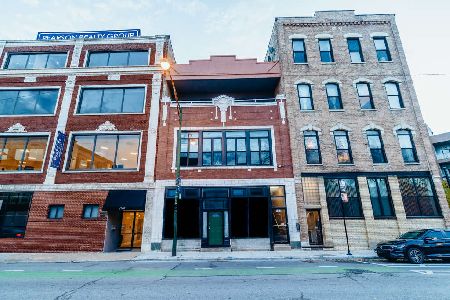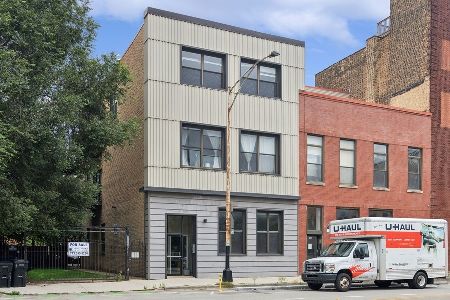1014 Milwaukee Avenue, West Town, Chicago, Illinois 60642
$535,000
|
Sold
|
|
| Status: | Closed |
| Sqft: | 1,600 |
| Cost/Sqft: | $337 |
| Beds: | 2 |
| Baths: | 2 |
| Year Built: | — |
| Property Taxes: | $8,473 |
| Days On Market: | 1776 |
| Lot Size: | 0,00 |
Description
Stylish, spacious and flooded with natural light! This luxury brick and timber loft highlights a wide and open floorplan with soaring ceilings and oversized windows. BRAND NEW custom Chef's kitchen featuring marble countertops, stainless steel appliances, gorgeous backsplash, oversized island and built in bar with wine refrigerator. Primary bedroom includes custom closet and 2020 bath with dual vanities and extra large soaking tub. Split floorplan. Second bedroom has custom walk in closet and is adjacent to 2019 stunning full bath. PRIVATE 24x15 deck. Extra large storage room and assigned, gated parking included. Every surface has been upgraded over the last two years from new light fixtures, recently refinished floors, converted gas fireplace, fresh paint, custom and updated kitchen and bathrooms - this is a MUST SEE!
Property Specifics
| Condos/Townhomes | |
| 3 | |
| — | |
| — | |
| None | |
| — | |
| No | |
| — |
| Cook | |
| — | |
| 240 / Monthly | |
| Water,Insurance,Exterior Maintenance,Scavenger | |
| Lake Michigan | |
| Public Sewer | |
| 10952796 | |
| 17053120151005 |
Property History
| DATE: | EVENT: | PRICE: | SOURCE: |
|---|---|---|---|
| 4 Feb, 2007 | Sold | $346,000 | MRED MLS |
| 3 Feb, 2007 | Under contract | $359,000 | MRED MLS |
| — | Last price change | $369,000 | MRED MLS |
| 19 Aug, 2006 | Listed for sale | $379,000 | MRED MLS |
| 27 Jan, 2021 | Sold | $535,000 | MRED MLS |
| 15 Dec, 2020 | Under contract | $539,000 | MRED MLS |
| 14 Dec, 2020 | Listed for sale | $539,000 | MRED MLS |
| 1 Jul, 2025 | Sold | $635,000 | MRED MLS |
| 2 Jun, 2025 | Under contract | $615,000 | MRED MLS |
| 28 May, 2025 | Listed for sale | $615,000 | MRED MLS |
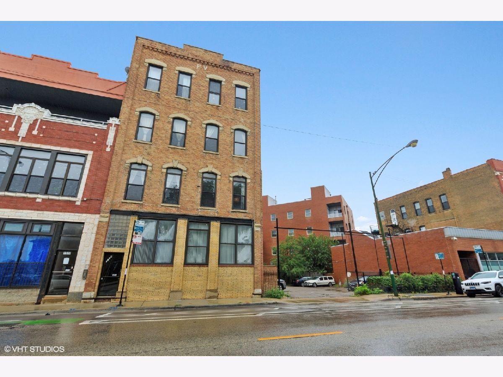
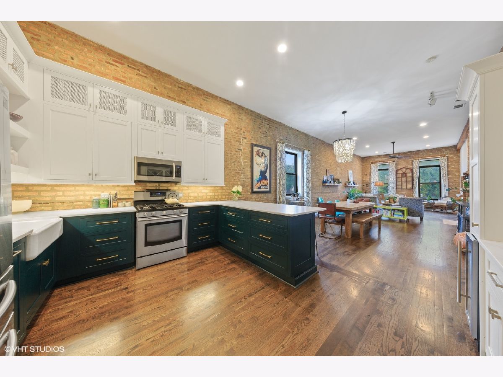
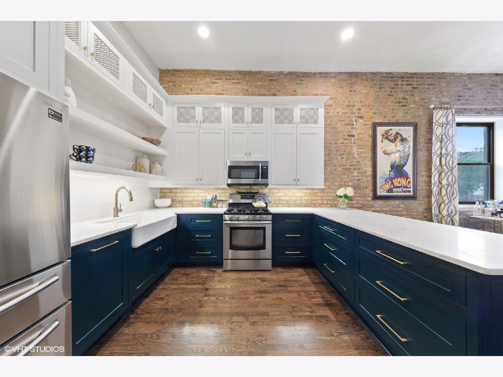
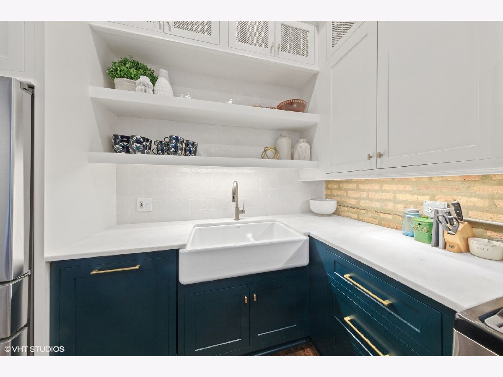
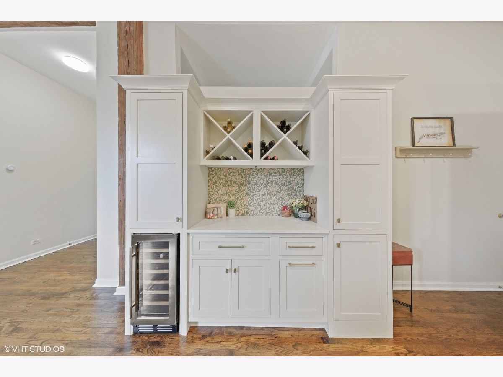
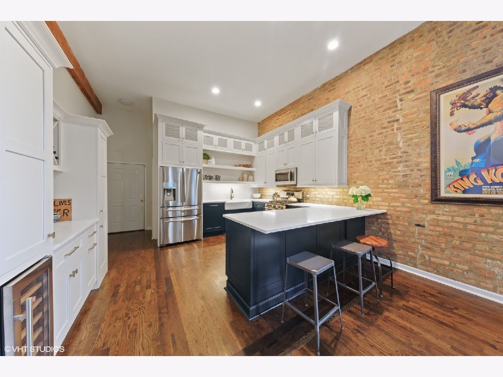
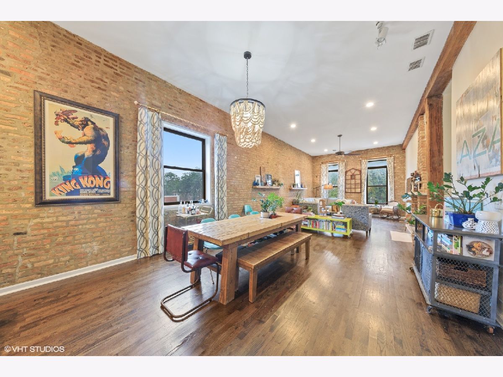
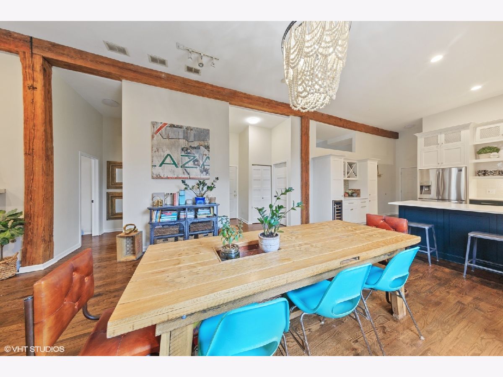
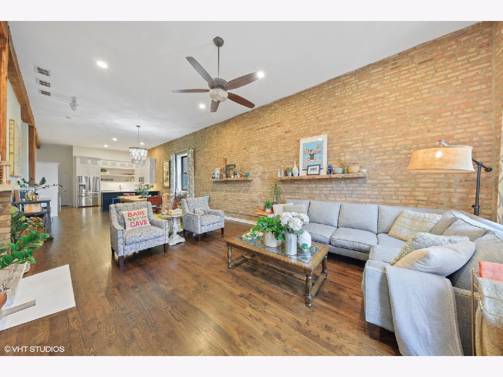
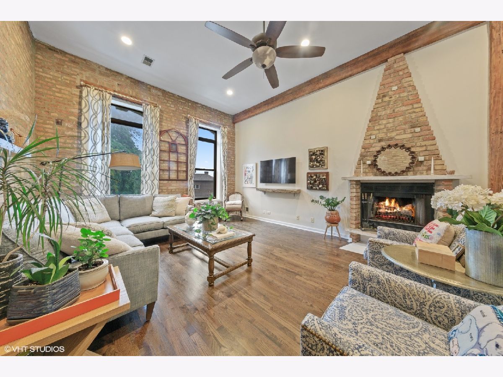
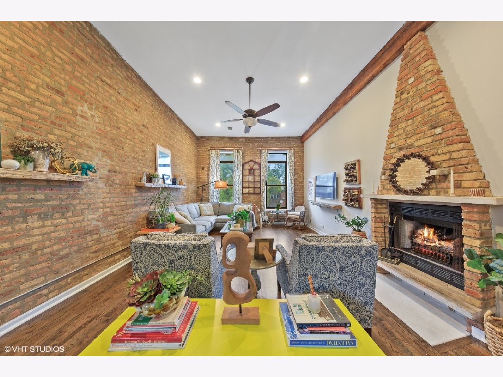
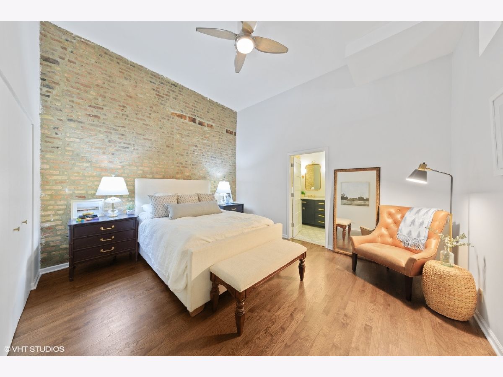
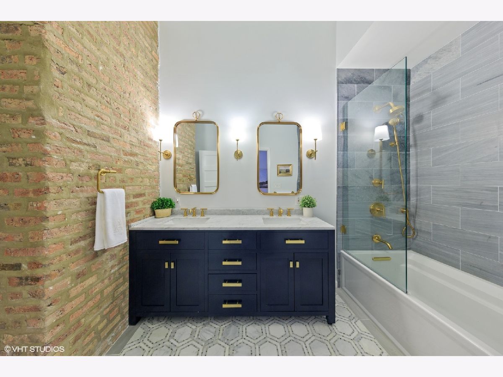
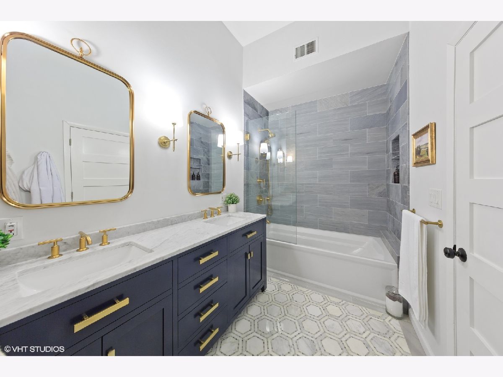
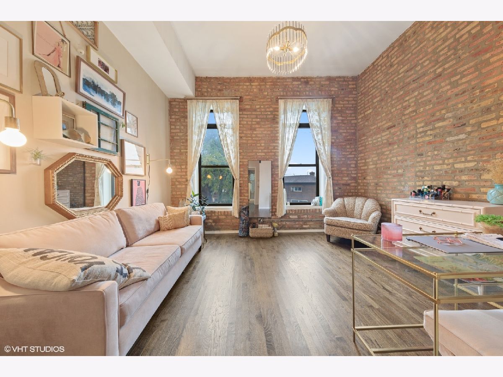
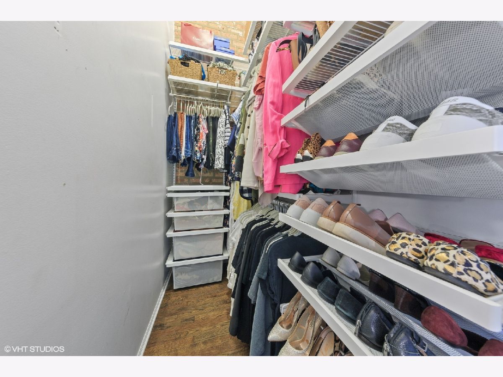
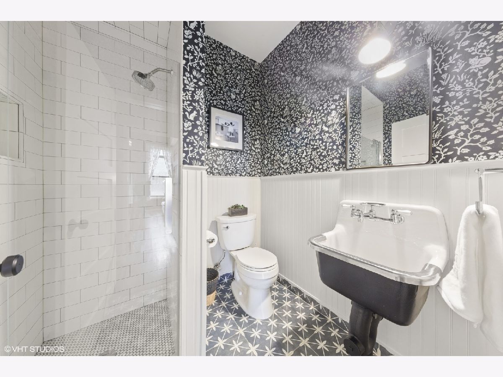
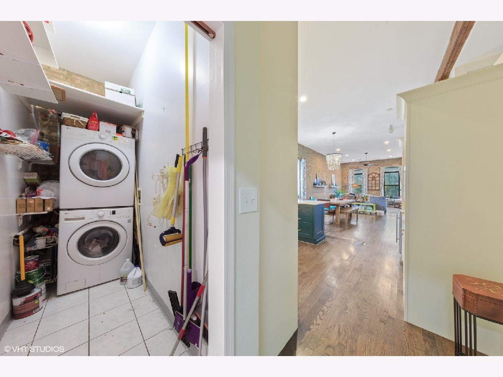
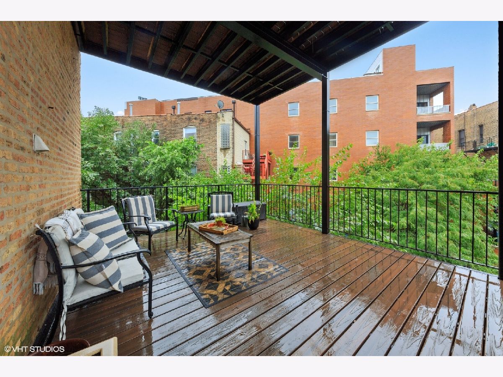
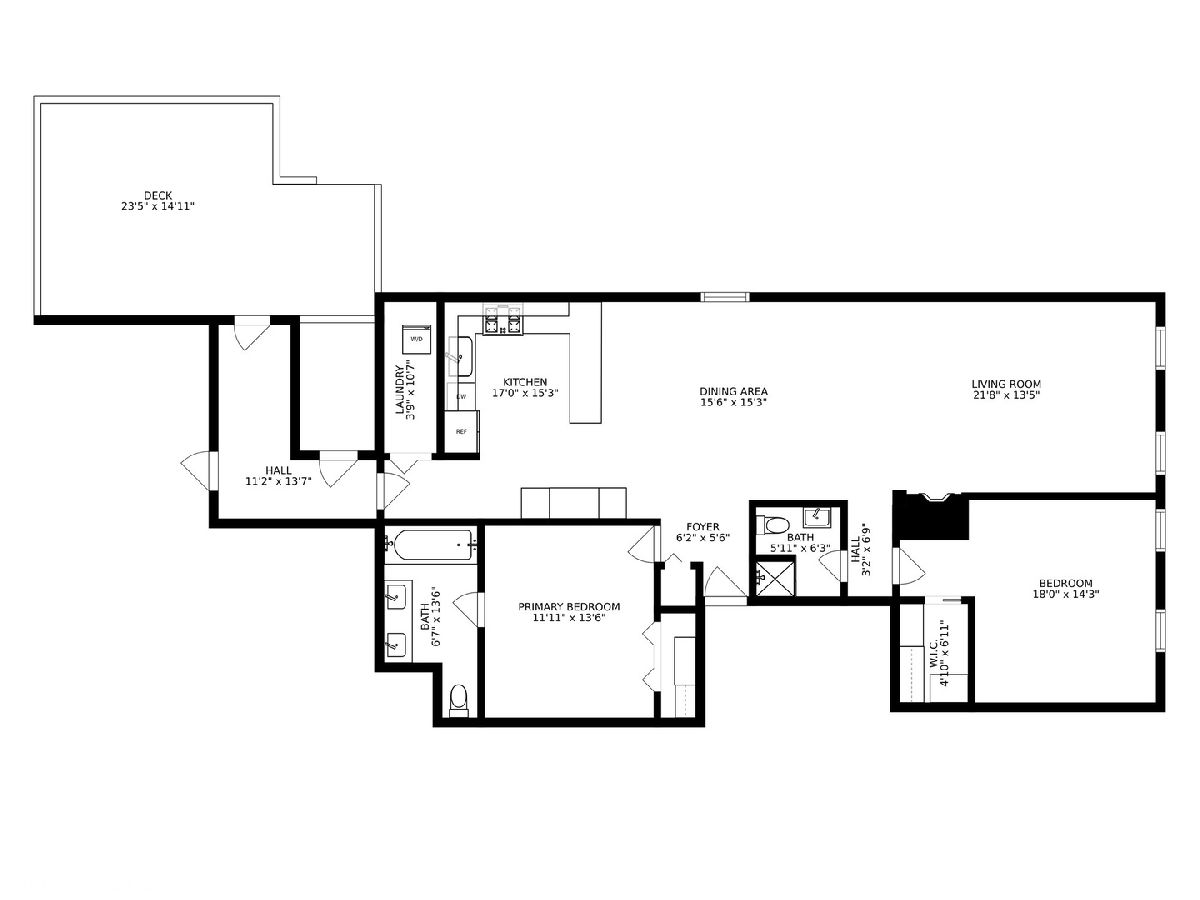
Room Specifics
Total Bedrooms: 2
Bedrooms Above Ground: 2
Bedrooms Below Ground: 0
Dimensions: —
Floor Type: Hardwood
Full Bathrooms: 2
Bathroom Amenities: Double Sink,Soaking Tub
Bathroom in Basement: 0
Rooms: Foyer,Deck
Basement Description: None
Other Specifics
| — | |
| — | |
| — | |
| — | |
| — | |
| COMMON | |
| — | |
| Full | |
| Bar-Dry, Hardwood Floors, Laundry Hook-Up in Unit, Storage, Walk-In Closet(s), Beamed Ceilings, Open Floorplan | |
| Range, Microwave, Dishwasher, Refrigerator, Washer, Dryer, Disposal, Stainless Steel Appliance(s), Wine Refrigerator | |
| Not in DB | |
| — | |
| — | |
| — | |
| Gas Starter |
Tax History
| Year | Property Taxes |
|---|---|
| 2007 | $3,194 |
| 2021 | $8,473 |
| 2025 | $7,552 |
Contact Agent
Nearby Similar Homes
Nearby Sold Comparables
Contact Agent
Listing Provided By
Compass

