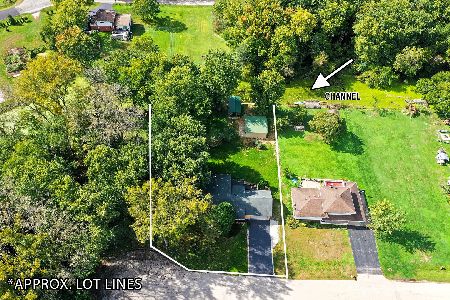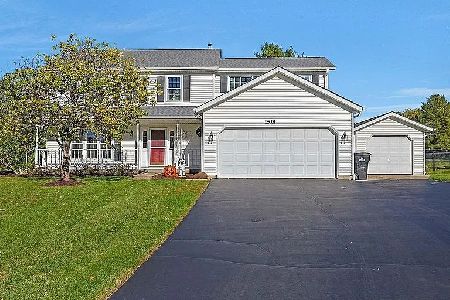1014 Sarah Drive, Johnsburg, Illinois 60051
$340,000
|
Sold
|
|
| Status: | Closed |
| Sqft: | 1,996 |
| Cost/Sqft: | $175 |
| Beds: | 3 |
| Baths: | 4 |
| Year Built: | 2003 |
| Property Taxes: | $7,992 |
| Days On Market: | 2472 |
| Lot Size: | 0,70 |
Description
**In Cotton Estates of Johnsburg** This Spectacular Brick Ranch, 4BR, 3 Car, 3.1 Bath home with Hardwood Floors is Party Central! Huge yard boasts an In-Ground Pool w/Patio and Tiki Bar, while the outer section of the yard has a firepit and room for other party games to be held (baggo, horseshoes, volleyball, band entertainment). Trey Ceilings. Master Bath has a Jetted Tub and separate Shower. Full finished basement that has a 2nd Kitchen, Bar, Family Room, 4th Bedroom, Den/Office, Full Bath w/Shower that's perfect for an in-law arrangement, college kid, or just move the party downstairs. Lovingly maintained that shouts Quality. Pool has new liner last year and a newer mesh cover (4 yrs) that is pet safe. Also has pool heater, central vac, robot vac, automatic chlorinator that feeds chlorine when it needs it. Driveway just sealed. Pool table stays. This is THE ONE!
Property Specifics
| Single Family | |
| — | |
| Ranch | |
| 2003 | |
| Full | |
| SINCLAIR | |
| No | |
| 0.7 |
| Mc Henry | |
| Cotton Estate | |
| 0 / Not Applicable | |
| None | |
| Private Well | |
| Septic-Private | |
| 10308806 | |
| 1005358001 |
Nearby Schools
| NAME: | DISTRICT: | DISTANCE: | |
|---|---|---|---|
|
Grade School
Ringwood School Primary Ctr |
12 | — | |
|
Middle School
Johnsburg Junior High School |
12 | Not in DB | |
|
High School
Johnsburg High School |
12 | Not in DB | |
|
Alternate Elementary School
Johnsburg Elementary School |
— | Not in DB | |
Property History
| DATE: | EVENT: | PRICE: | SOURCE: |
|---|---|---|---|
| 7 Jun, 2019 | Sold | $340,000 | MRED MLS |
| 12 Apr, 2019 | Under contract | $350,000 | MRED MLS |
| 15 Mar, 2019 | Listed for sale | $350,000 | MRED MLS |
Room Specifics
Total Bedrooms: 4
Bedrooms Above Ground: 3
Bedrooms Below Ground: 1
Dimensions: —
Floor Type: Carpet
Dimensions: —
Floor Type: Carpet
Dimensions: —
Floor Type: Carpet
Full Bathrooms: 4
Bathroom Amenities: Whirlpool,Separate Shower
Bathroom in Basement: 1
Rooms: Kitchen,Den,Eating Area,Recreation Room,Sitting Room,Storage,Foyer
Basement Description: Finished
Other Specifics
| 3 | |
| Concrete Perimeter | |
| Asphalt | |
| Patio, In Ground Pool, Storms/Screens | |
| Landscaped | |
| 151X210X152X200 | |
| — | |
| Full | |
| Bar-Dry, Hardwood Floors, First Floor Bedroom, In-Law Arrangement, First Floor Laundry, First Floor Full Bath | |
| Microwave, Dishwasher, Refrigerator, Washer, Dryer, Cooktop, Built-In Oven, Range Hood | |
| Not in DB | |
| Pool, Street Paved | |
| — | |
| — | |
| Double Sided, Gas Log |
Tax History
| Year | Property Taxes |
|---|---|
| 2019 | $7,992 |
Contact Agent
Nearby Similar Homes
Nearby Sold Comparables
Contact Agent
Listing Provided By
CENTURY 21 Roberts & Andrews








