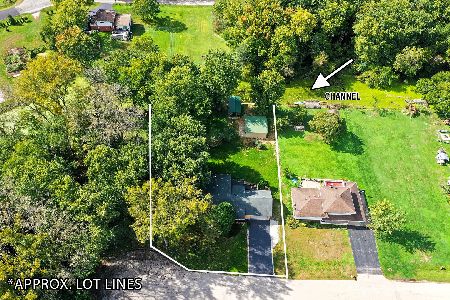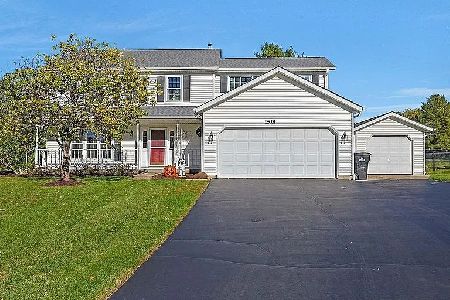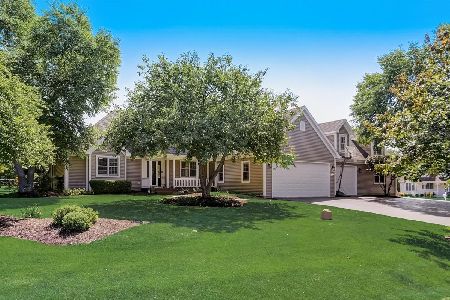1110 Joseph Circle, Johnsburg, Illinois 60051
$355,000
|
Sold
|
|
| Status: | Closed |
| Sqft: | 3,006 |
| Cost/Sqft: | $123 |
| Beds: | 3 |
| Baths: | 4 |
| Year Built: | 2004 |
| Property Taxes: | $9,484 |
| Days On Market: | 3789 |
| Lot Size: | 1,16 |
Description
Stunning custom home with 5 car garage on over an acre in desirable Johnsburg schools. Soaring volume ceilings. Elegant living & dining rooms. Gourmet kitchen with 42" cabinets, stainless appliances, silestone, center island. Sliders to deck and pool. Beautiful master suite with spa like bathroom, walk-in closet and office. Full finished English basement with bedroom, home theatre and bar. Many custom upgrades and updates throughout.
Property Specifics
| Single Family | |
| — | |
| — | |
| 2004 | |
| Full,English | |
| — | |
| No | |
| 1.16 |
| Mc Henry | |
| Cotton Estate | |
| 0 / Not Applicable | |
| None | |
| Private Well | |
| Septic-Private | |
| 09003757 | |
| 1006477004 |
Nearby Schools
| NAME: | DISTRICT: | DISTANCE: | |
|---|---|---|---|
|
Grade School
Ringwood School Primary Ctr |
12 | — | |
|
Middle School
Johnsburg Junior High School |
12 | Not in DB | |
|
High School
Johnsburg High School |
12 | Not in DB | |
|
Alternate Elementary School
James C Bush Elementary School |
— | Not in DB | |
Property History
| DATE: | EVENT: | PRICE: | SOURCE: |
|---|---|---|---|
| 21 Mar, 2016 | Sold | $355,000 | MRED MLS |
| 30 Nov, 2015 | Under contract | $369,900 | MRED MLS |
| 5 Aug, 2015 | Listed for sale | $369,900 | MRED MLS |
| 29 Jun, 2018 | Sold | $366,000 | MRED MLS |
| 30 May, 2018 | Under contract | $375,000 | MRED MLS |
| 21 May, 2018 | Listed for sale | $375,000 | MRED MLS |
| 13 Sep, 2022 | Sold | $485,000 | MRED MLS |
| 10 Aug, 2022 | Under contract | $499,900 | MRED MLS |
| — | Last price change | $525,000 | MRED MLS |
| 8 Jul, 2022 | Listed for sale | $525,000 | MRED MLS |
Room Specifics
Total Bedrooms: 4
Bedrooms Above Ground: 3
Bedrooms Below Ground: 1
Dimensions: —
Floor Type: Carpet
Dimensions: —
Floor Type: Carpet
Dimensions: —
Floor Type: Carpet
Full Bathrooms: 4
Bathroom Amenities: Separate Shower,Double Sink,Soaking Tub
Bathroom in Basement: 1
Rooms: Eating Area,Game Room,Office,Theatre Room,Walk In Closet
Basement Description: Finished
Other Specifics
| 5 | |
| — | |
| Asphalt | |
| Deck, Above Ground Pool, Storms/Screens | |
| — | |
| 101X496X108X498 | |
| — | |
| Full | |
| Vaulted/Cathedral Ceilings, Bar-Dry, Hardwood Floors, First Floor Laundry | |
| Range, Microwave, Dishwasher, Refrigerator, Washer, Dryer, Stainless Steel Appliance(s) | |
| Not in DB | |
| Street Paved | |
| — | |
| — | |
| Wood Burning, Gas Starter |
Tax History
| Year | Property Taxes |
|---|---|
| 2016 | $9,484 |
| 2018 | $9,163 |
| 2022 | $10,436 |
Contact Agent
Nearby Similar Homes
Nearby Sold Comparables
Contact Agent
Listing Provided By
RE/MAX Plaza












