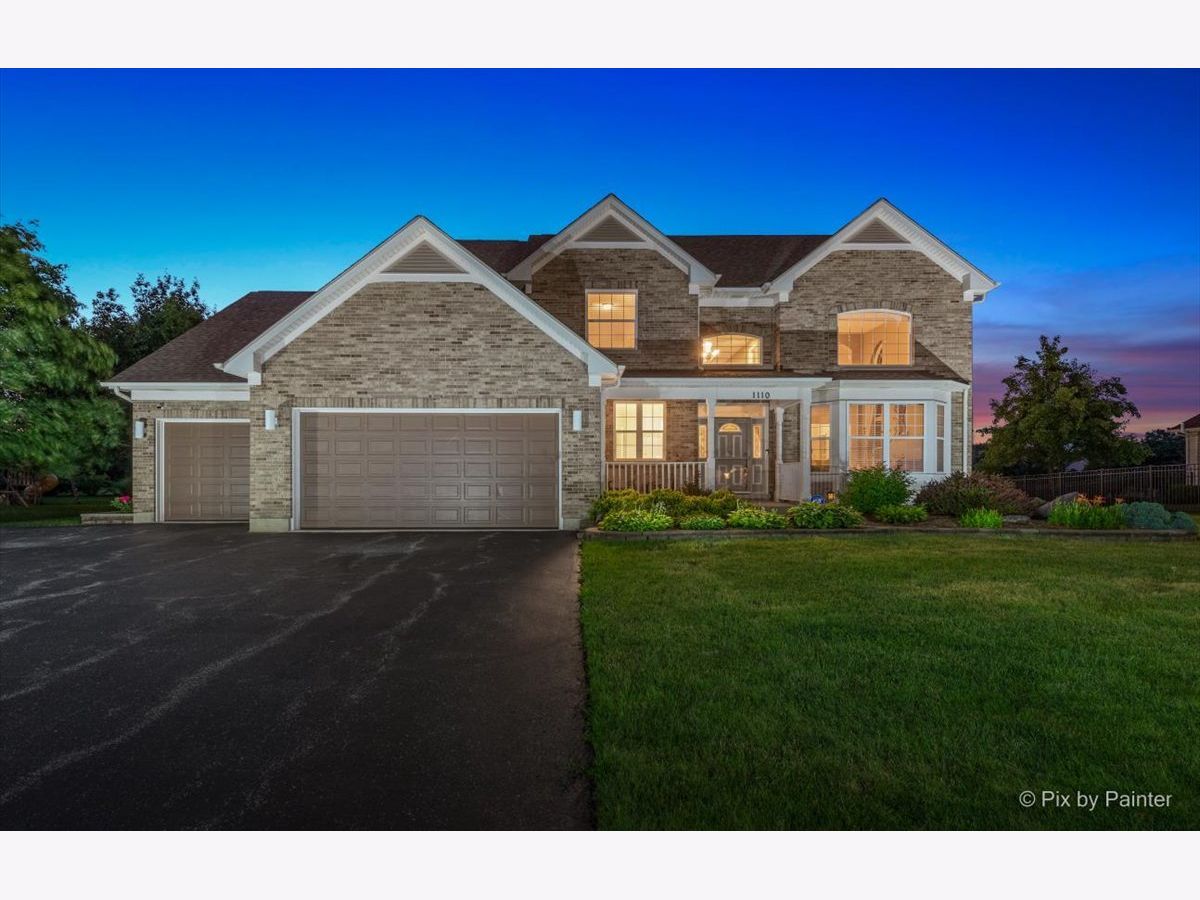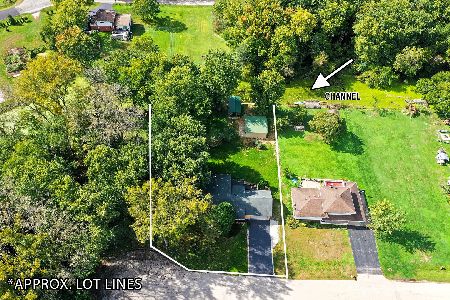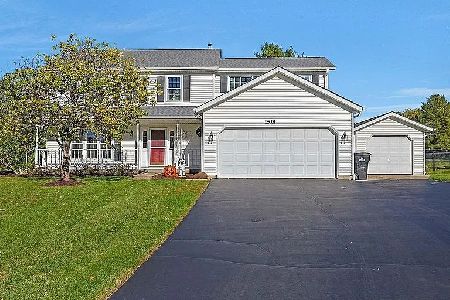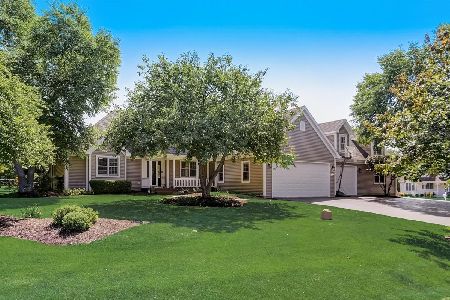1110 Joseph Circle, Johnsburg, Illinois 60051
$485,000
|
Sold
|
|
| Status: | Closed |
| Sqft: | 3,000 |
| Cost/Sqft: | $167 |
| Beds: | 3 |
| Baths: | 4 |
| Year Built: | 2004 |
| Property Taxes: | $10,436 |
| Days On Market: | 1259 |
| Lot Size: | 1,25 |
Description
THIS HOME IS AN ABSOLUTE 10+++ & LITERALLY HAS IT ALL!! Brick two story rarely available in Cotton Estates in Johnsburg with over 4000 square foot of finished living space located on 1.25 acres with a brand new 1500 square foot Trex deck. This open concept 4 bed and 3.5 bath has raised celings and gives the home a grand feel from the second you walk in the front door. Five car garage with recently added heat and air conditioning. Big enough to fit a boat. Custom shelving throughout garage and new professionally done epoxied floors. All flooring on main floor was recently upgraded to hardwood floors. Laundry / Mud Room equipped with slop sink and custom cabinetry & extra fridge. Raised panel hardwood cabinets with crown tops and granite counters and Center Island with eat in breakfast bar. Upgraded appliances in the kitchen and the throughout whole house. Finished basement includes bar and stadium seating home theater. Huge Master Suite is absolutely gorgeous with a stunning master bath with an enormous custom shower and soaker tub. Walk in closet has built in shelving for complete organization. Large Bonus room connects from walk in closet can be used for home office or playroom for kids. Endless opportunities for large gatherings and entertaining at your new home. Deck has a separate area to grill out and offers a brand-new fenced area to keep pets contained. Large cement patio off back service door of your garage. Whole house generator gives added piece of mind. Mulched area with swing set for kids to play. Huge shed for all your outdoor storage needs. COME SEE ALL THIS PLACE HAS TO OFFER AND MUCH MORE!!
Property Specifics
| Single Family | |
| — | |
| — | |
| 2004 | |
| — | |
| CUSTOM | |
| No | |
| 1.25 |
| Mc Henry | |
| Cotton Estate | |
| 0 / Not Applicable | |
| — | |
| — | |
| — | |
| 11458772 | |
| 1006477004 |
Nearby Schools
| NAME: | DISTRICT: | DISTANCE: | |
|---|---|---|---|
|
Grade School
Ringwood School Primary Ctr |
12 | — | |
|
Middle School
Johnsburg Junior High School |
12 | Not in DB | |
|
High School
Johnsburg High School |
12 | Not in DB | |
Property History
| DATE: | EVENT: | PRICE: | SOURCE: |
|---|---|---|---|
| 21 Mar, 2016 | Sold | $355,000 | MRED MLS |
| 30 Nov, 2015 | Under contract | $369,900 | MRED MLS |
| 5 Aug, 2015 | Listed for sale | $369,900 | MRED MLS |
| 29 Jun, 2018 | Sold | $366,000 | MRED MLS |
| 30 May, 2018 | Under contract | $375,000 | MRED MLS |
| 21 May, 2018 | Listed for sale | $375,000 | MRED MLS |
| 13 Sep, 2022 | Sold | $485,000 | MRED MLS |
| 10 Aug, 2022 | Under contract | $499,900 | MRED MLS |
| — | Last price change | $525,000 | MRED MLS |
| 8 Jul, 2022 | Listed for sale | $525,000 | MRED MLS |







































































Room Specifics
Total Bedrooms: 4
Bedrooms Above Ground: 3
Bedrooms Below Ground: 1
Dimensions: —
Floor Type: —
Dimensions: —
Floor Type: —
Dimensions: —
Floor Type: —
Full Bathrooms: 4
Bathroom Amenities: Separate Shower,Double Sink,Soaking Tub
Bathroom in Basement: 1
Rooms: —
Basement Description: Finished
Other Specifics
| 5 | |
| — | |
| Asphalt | |
| — | |
| — | |
| 107X499X108X498 | |
| Unfinished | |
| — | |
| — | |
| — | |
| Not in DB | |
| — | |
| — | |
| — | |
| — |
Tax History
| Year | Property Taxes |
|---|---|
| 2016 | $9,484 |
| 2018 | $9,163 |
| 2022 | $10,436 |
Contact Agent
Nearby Similar Homes
Nearby Sold Comparables
Contact Agent
Listing Provided By
RE/MAX Plaza











