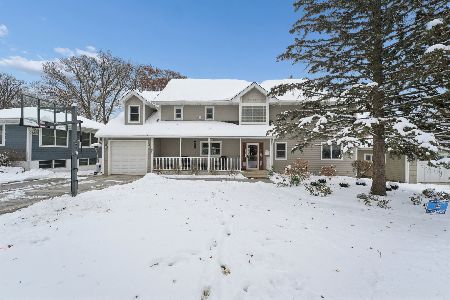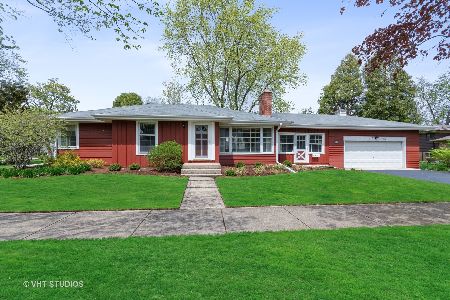1014 Shady Lane, Glen Ellyn, Illinois 60137
$850,000
|
Sold
|
|
| Status: | Closed |
| Sqft: | 3,550 |
| Cost/Sqft: | $248 |
| Beds: | 4 |
| Baths: | 4 |
| Year Built: | 2000 |
| Property Taxes: | $19,117 |
| Days On Market: | 4333 |
| Lot Size: | 0,48 |
Description
LOCATED ON A SECLUDED CUL-DE-SAC BACKING TO GLEN OAK COUNTRY CLUB, THIS CLASSICLLY ELEGANT CAPE COD IS ON A LOT TO BE ENVIED! BOTH FRONT & BACK PORCHES ARE PLEASURABLE RELAXING AREAS. FEATURES INCLUDE; A RARE 1ST FLOOR MASTER SUITE, GRAND 2-STORY FOYER, GRANITE COUNTERTOPS, 3 FIREPLACES, OFFICE, 3 SEASON ROOM, 1ST FLR LAUNDRY, FULL BASEMENT & 3 CAR SIDE LOAD GARAGE. PROFESSIONALLY LANDSCAPED
Property Specifics
| Single Family | |
| — | |
| Cape Cod | |
| 2000 | |
| Full | |
| — | |
| No | |
| 0.48 |
| Du Page | |
| — | |
| 0 / Not Applicable | |
| None | |
| Lake Michigan | |
| Public Sewer | |
| 08552648 | |
| 0513200003 |
Nearby Schools
| NAME: | DISTRICT: | DISTANCE: | |
|---|---|---|---|
|
Grade School
Ben Franklin Elementary School |
41 | — | |
|
Middle School
Hadley Junior High School |
41 | Not in DB | |
|
High School
Glenbard West High School |
87 | Not in DB | |
Property History
| DATE: | EVENT: | PRICE: | SOURCE: |
|---|---|---|---|
| 25 Aug, 2014 | Sold | $850,000 | MRED MLS |
| 12 May, 2014 | Under contract | $879,000 | MRED MLS |
| — | Last price change | $924,900 | MRED MLS |
| 7 Mar, 2014 | Listed for sale | $924,900 | MRED MLS |
Room Specifics
Total Bedrooms: 4
Bedrooms Above Ground: 4
Bedrooms Below Ground: 0
Dimensions: —
Floor Type: Carpet
Dimensions: —
Floor Type: Carpet
Dimensions: —
Floor Type: Carpet
Full Bathrooms: 4
Bathroom Amenities: Whirlpool,Separate Shower,Double Sink,Double Shower
Bathroom in Basement: 0
Rooms: Breakfast Room,Foyer,Office,Sun Room
Basement Description: Unfinished
Other Specifics
| 3 | |
| Concrete Perimeter | |
| Concrete | |
| Patio, Porch, Hot Tub, Porch Screened, Brick Paver Patio | |
| Cul-De-Sac,Golf Course Lot,Irregular Lot,Landscaped | |
| 50X265X98X101X144 | |
| Full,Pull Down Stair,Unfinished | |
| Full | |
| Vaulted/Cathedral Ceilings, Bar-Dry, Hardwood Floors, First Floor Bedroom, First Floor Laundry | |
| Double Oven, Microwave, Dishwasher, Refrigerator, Washer, Dryer, Disposal | |
| Not in DB | |
| Sidewalks, Street Lights, Street Paved | |
| — | |
| — | |
| Wood Burning, Gas Starter, Includes Accessories |
Tax History
| Year | Property Taxes |
|---|---|
| 2014 | $19,117 |
Contact Agent
Nearby Similar Homes
Nearby Sold Comparables
Contact Agent
Listing Provided By
Coldwell Banker Residential











