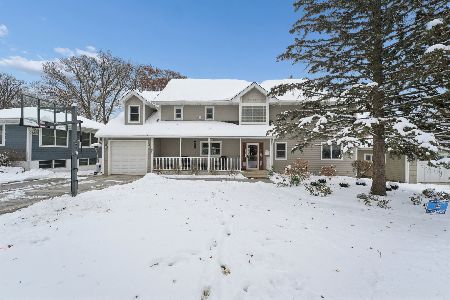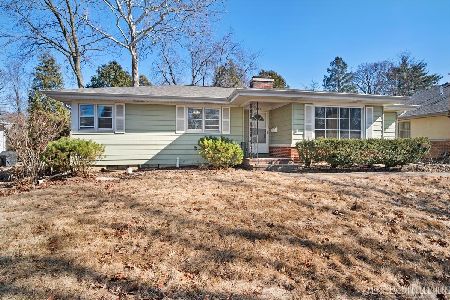990 Waverly Road, Glen Ellyn, Illinois 60137
$420,000
|
Sold
|
|
| Status: | Closed |
| Sqft: | 2,144 |
| Cost/Sqft: | $200 |
| Beds: | 3 |
| Baths: | 2 |
| Year Built: | 1953 |
| Property Taxes: | $8,971 |
| Days On Market: | 1724 |
| Lot Size: | 0,29 |
Description
Spacious 3 bedroom ranch with hardwood flooring through much of the home. Light filled large living room with fireplace and separate dining room. First floor family room large enough to serve as TV area as well as an office space. Partially finished basement with second bath, charming bar area and ample dry storage area. Insulated oversized 2.5 car garage is an unexpected bonus. Sliding doors lead to a deck viewing the well tended landscape and part of Glen Oak Country Club. Close to Ben Franklin Elementary School. Radon Mitigation 2010, Roof 2010, New dishwasher and Fridge 2017, New furnace 2018, New garbage disposal, new kitchen Aid range 2021
Property Specifics
| Single Family | |
| — | |
| Ranch | |
| 1953 | |
| Partial | |
| — | |
| No | |
| 0.29 |
| Du Page | |
| — | |
| 0 / Not Applicable | |
| None | |
| Lake Michigan | |
| Public Sewer | |
| 11053898 | |
| 0513104019 |
Nearby Schools
| NAME: | DISTRICT: | DISTANCE: | |
|---|---|---|---|
|
Grade School
Ben Franklin Elementary School |
41 | — | |
|
Middle School
Hadley Junior High School |
41 | Not in DB | |
|
High School
Glenbard West High School |
87 | Not in DB | |
Property History
| DATE: | EVENT: | PRICE: | SOURCE: |
|---|---|---|---|
| 29 Apr, 2010 | Sold | $284,000 | MRED MLS |
| 19 Mar, 2010 | Under contract | $299,900 | MRED MLS |
| — | Last price change | $319,900 | MRED MLS |
| 21 Apr, 2009 | Listed for sale | $399,000 | MRED MLS |
| 28 May, 2021 | Sold | $420,000 | MRED MLS |
| 3 May, 2021 | Under contract | $429,000 | MRED MLS |
| 29 Apr, 2021 | Listed for sale | $429,000 | MRED MLS |























Room Specifics
Total Bedrooms: 3
Bedrooms Above Ground: 3
Bedrooms Below Ground: 0
Dimensions: —
Floor Type: Hardwood
Dimensions: —
Floor Type: Hardwood
Full Bathrooms: 2
Bathroom Amenities: —
Bathroom in Basement: 1
Rooms: Recreation Room
Basement Description: Partially Finished
Other Specifics
| 2.5 | |
| — | |
| Asphalt | |
| Deck | |
| Corner Lot | |
| 123X73X166X94 | |
| Pull Down Stair | |
| None | |
| Hardwood Floors | |
| Range, Microwave, Dishwasher, Disposal | |
| Not in DB | |
| Curbs, Sidewalks, Street Lights, Street Paved | |
| — | |
| — | |
| Wood Burning |
Tax History
| Year | Property Taxes |
|---|---|
| 2010 | $7,841 |
| 2021 | $8,971 |
Contact Agent
Nearby Similar Homes
Nearby Sold Comparables
Contact Agent
Listing Provided By
Baird & Warner











