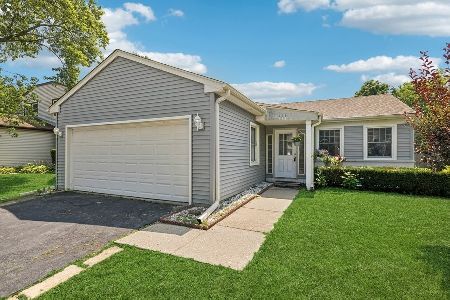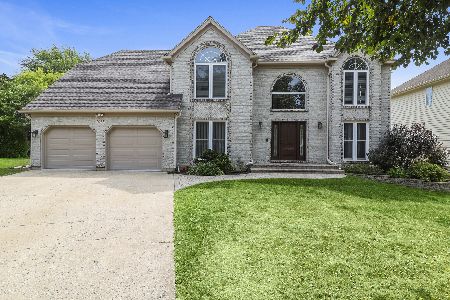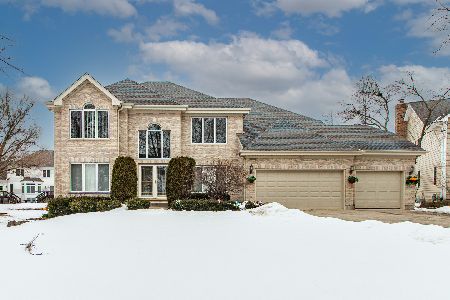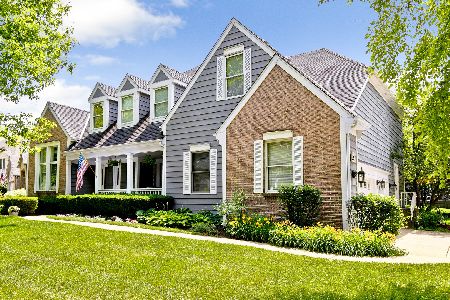1014 Wildflower Court, Vernon Hills, Illinois 60061
$655,000
|
Sold
|
|
| Status: | Closed |
| Sqft: | 3,060 |
| Cost/Sqft: | $221 |
| Beds: | 4 |
| Baths: | 4 |
| Year Built: | 2000 |
| Property Taxes: | $15,669 |
| Days On Market: | 1249 |
| Lot Size: | 0,33 |
Description
BUYERS FINANCING FELL THROUGH!! What an opportunity to buy this custom home built and maintained to perfection like never seen and it is ready to close!!. Long Grove Schools #96 & Stevenson High School #125!! This custom home looks brand new and move-in ready. The front porch is the perfect place to enjoy the summer days and nights, Exposed aggregate driveway and backyard patio along with upgraded professional landscaping and large backyard. "Trim Lights Chicago" on entire exterior allowing an app to change exterior lighting themes. The is also a built-in shed attached and part of the back of the home - could make the perfect "he/she shed" or used for additional storage. Over-sized 3 car garage with 12 foot ceilings and epoxy floor. Timeless slate floors thru-out most of the first floor, Oak crown and floor molding. The chef's kitchen has tons of built-in "Brookhaven" custom cabinets, buffet and working desk along with a stainless steel appliances that include a "Viking" industrial stove & "Viking" hood and a "Kitchen-Aid" built-in professional series refrigerator. Huge great room with new "hardwood look" porcelain floors, and a raised hearth stone fireplace. Screened-in porch off the kitchen was originally supposed to be an office, can easily be changed as it was built-on a foundation and has heat. Primary bedroom with vaulted-ceiling, hardwood floors, walk-in closet with organizers and an ultra bath painted in a "Victoria's Secret" theme with his & her's separate vanities, whirlpool tub & large shower. A second floor laundry room, Finished basement with 9ft ceilings that has cool exposed & painted pipes and vents. Some other features include gorgeous light fixtures, High end "Emtek" crystal door knobs thru-out, Grohe plumbing fixtures and Pella windows with integrated blinds. Two 75 gallon hot water heaters, Two HVAC units plus 400AMP service. Garage openers & heat are app controled, Owner is tradesman, every square inch has been thought out & only the finest materials and methods were used to construct this beauty. Walking path just steps away! Quick close possible - be in before school Make an offer
Property Specifics
| Single Family | |
| — | |
| — | |
| 2000 | |
| — | |
| CUSTOM | |
| No | |
| 0.33 |
| Lake | |
| Olde Grove Farm | |
| 265 / Annual | |
| — | |
| — | |
| — | |
| 11469223 | |
| 15072090610000 |
Nearby Schools
| NAME: | DISTRICT: | DISTANCE: | |
|---|---|---|---|
|
Grade School
Country Meadows Elementary Schoo |
96 | — | |
|
Middle School
Woodlawn Middle School |
96 | Not in DB | |
|
High School
Adlai E Stevenson High School |
125 | Not in DB | |
Property History
| DATE: | EVENT: | PRICE: | SOURCE: |
|---|---|---|---|
| 12 Aug, 2022 | Sold | $655,000 | MRED MLS |
| 25 Jul, 2022 | Under contract | $674,900 | MRED MLS |
| 19 Jul, 2022 | Listed for sale | $674,900 | MRED MLS |
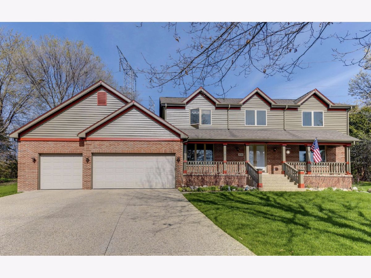
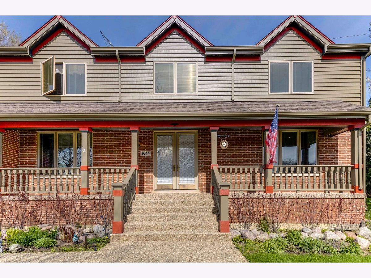
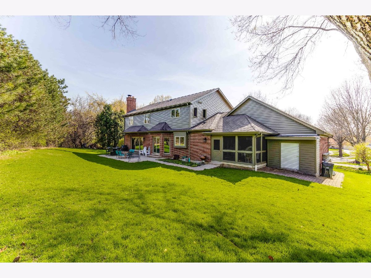
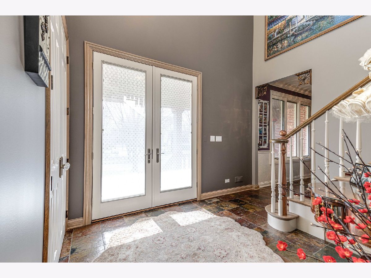
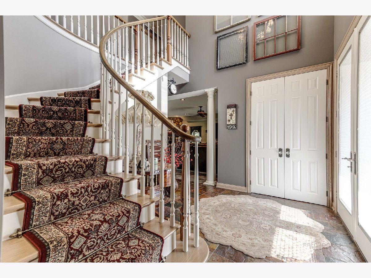
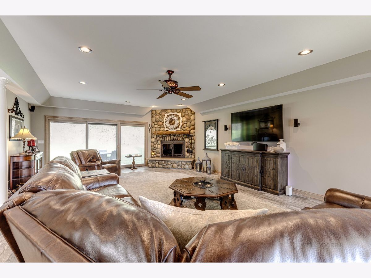
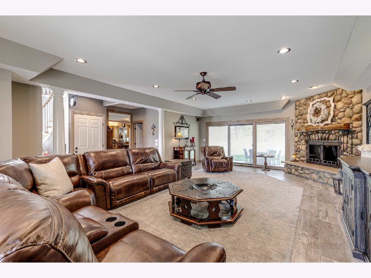
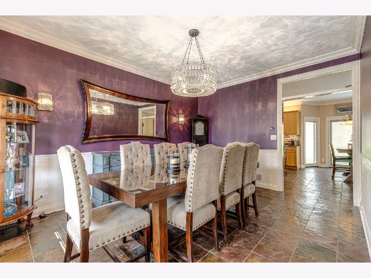
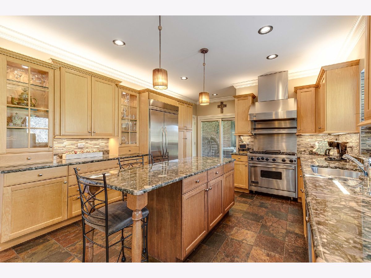
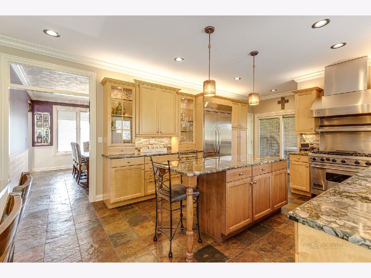
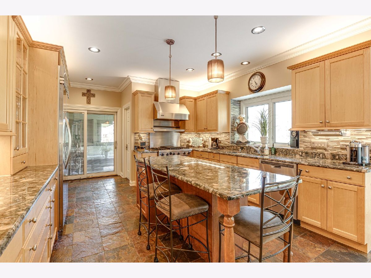
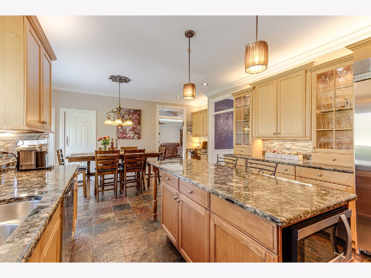
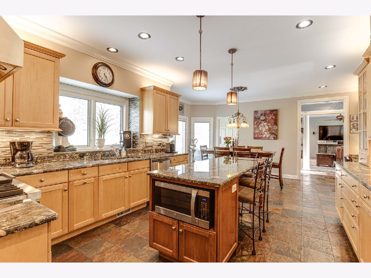
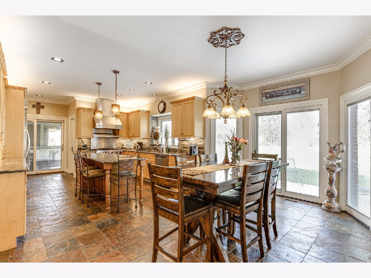
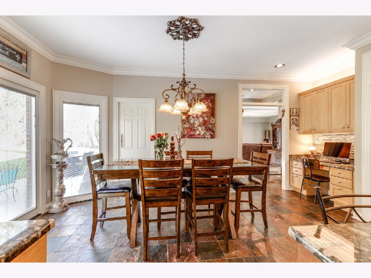
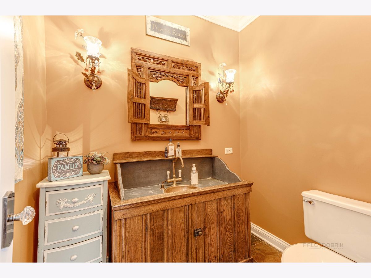
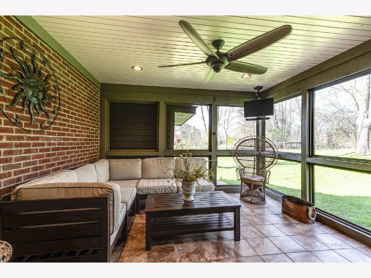
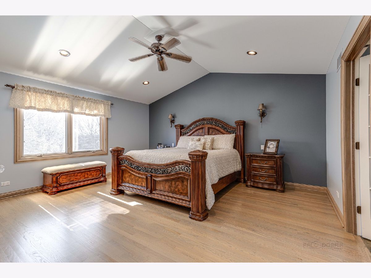
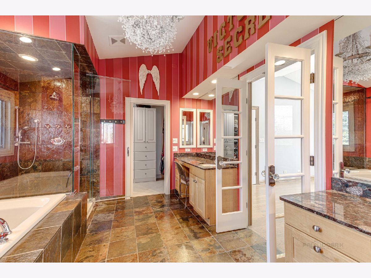
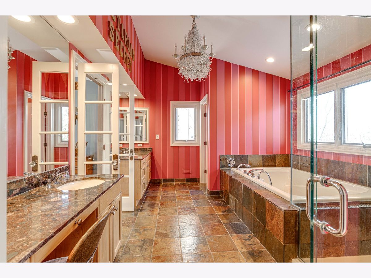
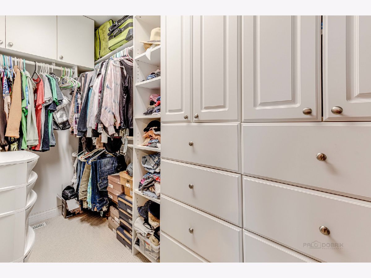
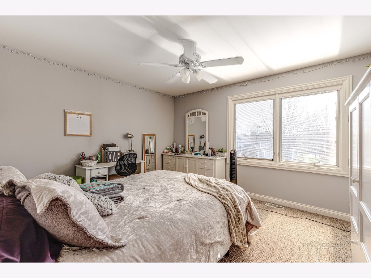
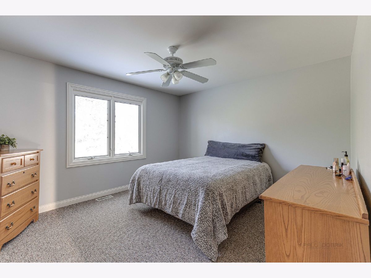
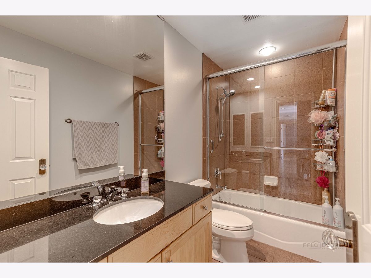
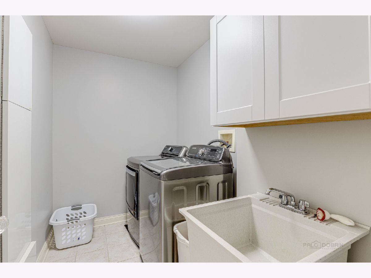
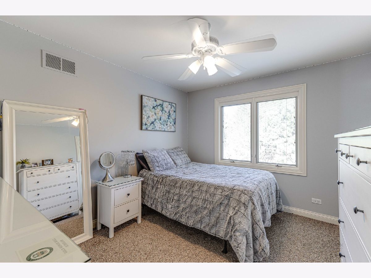
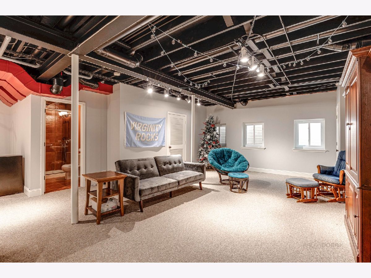
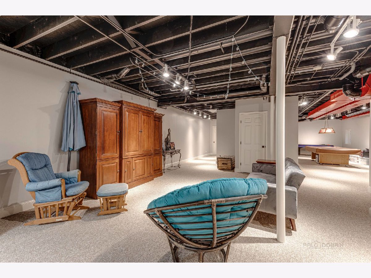
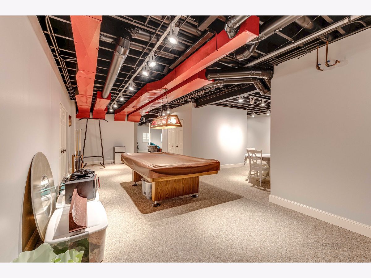
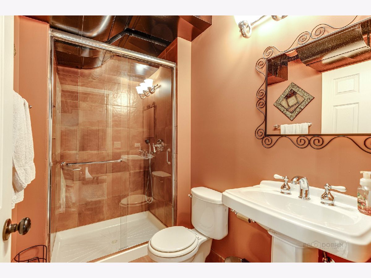
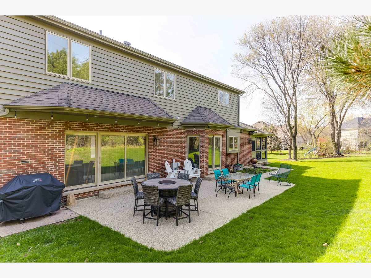
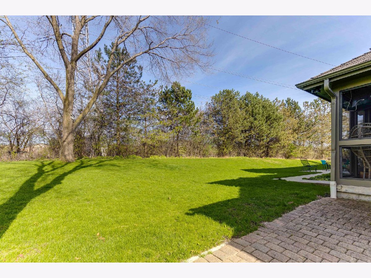
Room Specifics
Total Bedrooms: 4
Bedrooms Above Ground: 4
Bedrooms Below Ground: 0
Dimensions: —
Floor Type: —
Dimensions: —
Floor Type: —
Dimensions: —
Floor Type: —
Full Bathrooms: 4
Bathroom Amenities: Whirlpool,Separate Shower,Double Sink,Full Body Spray Shower,Soaking Tub
Bathroom in Basement: 1
Rooms: —
Basement Description: Finished
Other Specifics
| 3 | |
| — | |
| Concrete,Other | |
| — | |
| — | |
| 46.5X123.97X184.83X175.31 | |
| Full | |
| — | |
| — | |
| — | |
| Not in DB | |
| — | |
| — | |
| — | |
| — |
Tax History
| Year | Property Taxes |
|---|---|
| 2022 | $15,669 |
Contact Agent
Nearby Similar Homes
Nearby Sold Comparables
Contact Agent
Listing Provided By
RE/MAX Suburban



